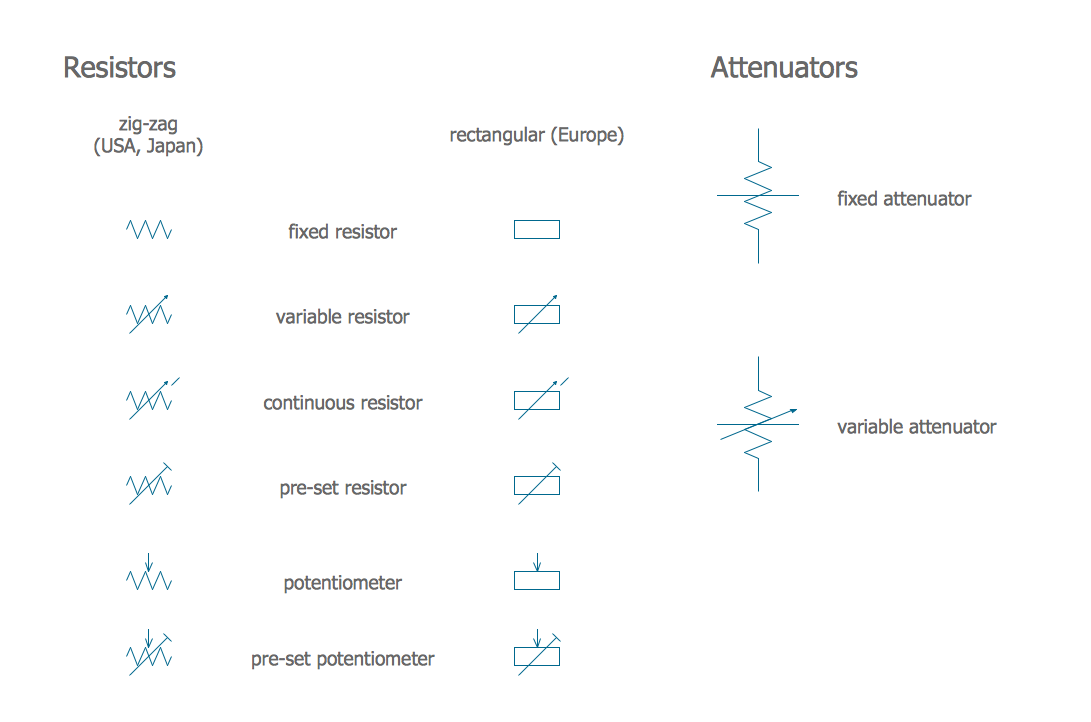How To use House Electrical Plan Software
How we can conduct the electricity at house correctly without a plan? It is impossible. The House electrical diagram depicts locations of switches, outlets, dimmers and lights, and lets understand how you will connect them. But design of House Electrical Plan looks a complex task at a glance, which requires a lot of tools and special experience. But now all is simple with all-inclusive floor plan software - ConceptDraw PRO. As a house electrical plan software, the ConceptDraw PRO contains libraries with a large range of professional lighting and electrical symbols, ready-to-use electrical plans samples and examples, and built-in templates for creating great-looking Home floor electrical plans. It is a fastest way to draw Electrical circuit diagrams, Electrical wiring and Circuit schematics, Digital circuits, Electrical equipment, House electrical plans, Satellite television, Cable television, Home cinema, Closed-circuit television when are used the tools of Electric and Telecom Plans Solution from ConceptDraw Solution Park. Files created in Visio for Mac app can be easily imported to ConceptDraw PRO. Also you may import stencils and even libraries. Try for free an alternative to Visio that Apple users recommend.
Electrical Symbols — Resistors
A resistor is a passive two-terminal electrical component that implements electrical resistance as a circuit element. Resistors may be used to reduce current flow, and, at the same time, may act to lower voltage levels within circuits. In electronic circuits, resistors are used to limit current flow, to adjust signal levels, bias active elements, and terminate transmission lines among other uses. Fixed resistors have resistances that only change slightly with temperature, time or operating voltage. Variable resistors can be used to adjust circuit elements (such as a volume control or a lamp dimmer), or as sensing devices for heat, light, humidity, force, or chemical activity. 26 libraries of the Electrical Engineering Solution of ConceptDraw PRO make your electrical diagramming simple, efficient, and effective. You can simply and quickly drop the ready-to-use objects from libraries into your document to create the electrical diagram.Electrical Symbols — Switches and Relays
In electrical engineering, a switch is an electrical component that can break an electrical circuit, interrupting the current or diverting it from one conductor to another. The mechanism of a switch may be operated directly by a human operator to control a circuit (for example, a light switch or a keyboard button), may be operated by a moving object such as a door-operated switch, or may be operated by some sensing element for pressure, temperature or flow. A relay is a switch that is operated by electricity. Switches are made to handle a wide range of voltages and currents; very large switches may be used to isolate high-voltage circuits in electrical substations. 26 libraries of the Electrical Engineering Solution of ConceptDraw PRO make your electrical diagramming simple, efficient, and effective. You can simply and quickly drop the ready-to-use objects from libraries into your document to create the electrical diagram.- HVAC controls - Vector stencils library | Water Level Sensor Symbol
- Electrical Drawing Software and Electrical Symbols | HVAC controls ...
- Basic Flowchart Symbols and Meaning | LLNL Flow Charts | Design ...
- Sign For A Light Switch In Plan Drawing
- Images Of Symbols Labelled In Automatic Light Sensors
- Design elements - HVAC control equipment | Basic Flowchart ...
- Symbol Temperature Sensor
- Basic Flowchart Symbols and Meaning | Flow Chart Symbols ...
- HVAC Marketing Plan | Building Drawing Software for Design ...
- Equipment Vibration Sensor
- Smoke Detector Symbol Drawing
- Drawing Symbol For Timers
- Design elements - Valve assembly | Process Flow Chart | Switches ...
- HVAC Business Plan | HVAC Marketing Plan | Building Drawing ...
- Design elements - HVAC controls | HVAC controls - Vector stencils ...
- How To use House Electrical Plan Software | Lighting and switch ...
- Temperature Sensor Schematic Symbol
- Water Sensor Circuit Symbol
- HVAC Plans | Block diagram - Automotive HVAC system | How to ...
- HVAC control equipment - Vector stencils library | LLNL Flow Charts ...


