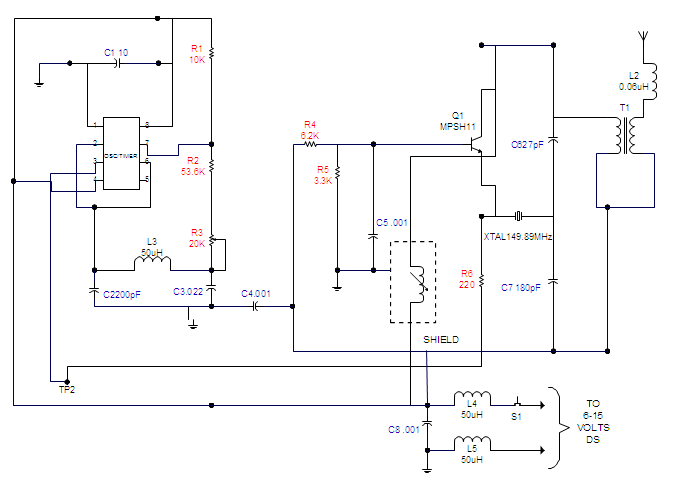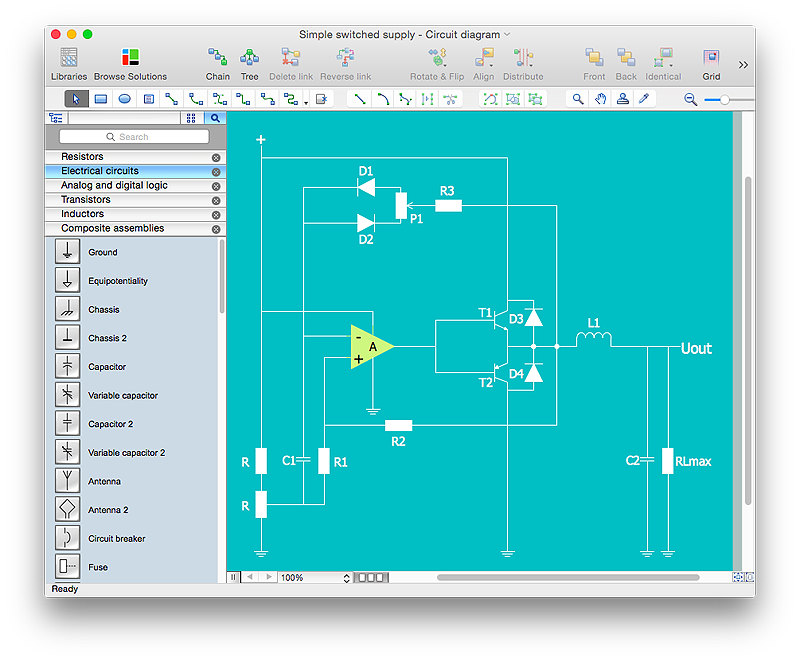 ConceptDraw Solution Park
ConceptDraw Solution Park
ConceptDraw Solution Park collects graphic extensions, examples and learning materials
HelpDesk
How to Create an Electrical Diagram Using ConceptDraw PRO
There are many of different electric circuit symbols that can be used in a circuit diagram. Knowing how to read circuit diagrams is a useful skill not only for professionals, but for any person who can start creating his own small home electronic projects. The circuit diagram shows the scheme of a location of components and connections of the electrical circuit using a set of standard symbols. It can be use for graphical documentation of an electrical circuit components. The ability to create electrical diagrams and schematic using ConceptDraw PRO is delivered by the Electrical Engineering solution. The solution supplied with samples, templates and libraries of design elements for drawing electrical schematics, digital and analog logic, circuit and wiring schematics and diagrams, power systems diagrams, maintenance and repair diagrams for electronics and electrical engineering.
 Electric and Telecom Plans
Electric and Telecom Plans
This solution extends ConceptDraw PRO software with samples, templates and libraries of vector stencils for drawing the Electric and Telecom Plans.
 Electrical Engineering
Electrical Engineering
This solution extends ConceptDraw PRO v.9.5 (or later) with electrical engineering samples, electrical schematic symbols, electrical diagram symbols, templates and libraries of design elements, to help you design electrical schematics, digital and analog
HelpDesk
How to Draw an Electrical Scheme Using ConceptDraw Solution Park
The ability to visualize industrial systems in electronics, electrical, chemical, process, and mechanical engineering is delivered by the ConceptDraw Engineering solution.
 HVAC Plans
HVAC Plans
Use HVAC Plans solution to create professional, clear and vivid HVAC-systems design plans, which represent effectively your HVAC marketing plan ideas, develop plans for modern ventilation units, central air heaters, to display the refrigeration systems for automated buildings control, environmental control, and energy systems.
- HVAC Business Plan | HVAC Marketing Plan | Building Plans Area ...
- Draw A Good Diagram Of A Business Plan
- HVAC Business Plan | How To Create Restaurant Floor Plan in ...
- How To use House Electrical Plan Software | Building Drawing ...
- Diagram Of A Business Plan
- How to Draw Business Process Diagrams with RapidDraw Interface ...
- HVAC Business Plan | Emergency Plan | Examples of Flowcharts ...
- HVAC Plans | ConceptDraw Solution Park | Collaboration Area ...
- How To use House Electrical Plan Software | Network Layout Floor ...
- Banquet Hall Plan Software | How To Create Restaurant Floor Plan ...
- HVAC Plans | HVAC Business Plan | HVAC Marketing Plan | Hvac ...
- How To Draw A Business Plan
- ConceptDraw Solution Park | Site Plans | Building Drawing Software ...
- Process Flowchart | How To use House Electrical Plan Software ...
- Plumbing and Piping Plans | Building Drawing Design Element ...
- How To Draw Business Plan
- How To Draw The Plan For Electric Plans For Two Storeys Building
- Plumbing and Piping Plans | ConceptDraw Solution Park | How To ...
- HVAC Business Plan | How to Collaborate in Business via Skype ...
- How To use House Electrical Plan Software | How To Draw Building ...

