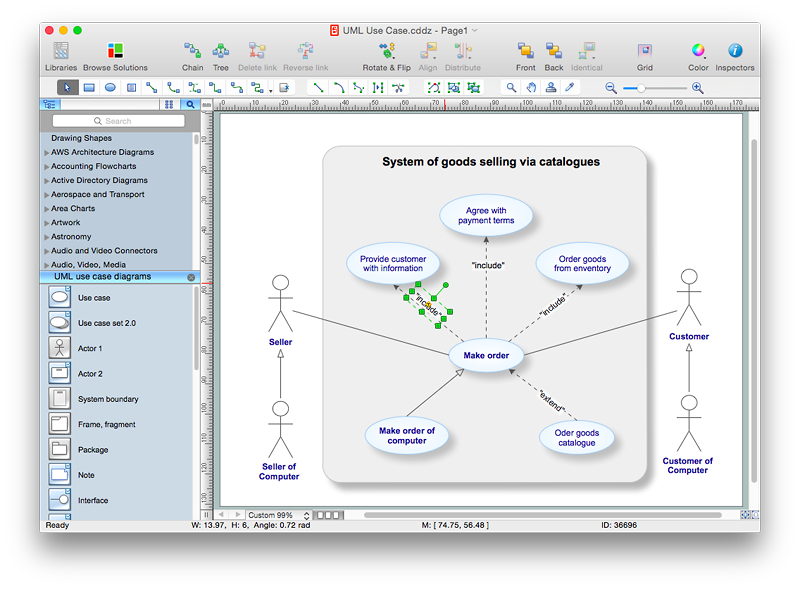 Cafe and Restaurant Floor Plans
Cafe and Restaurant Floor Plans
Restaurants and cafes are popular places for recreation, relaxation, and are the scene for many impressions and memories, so their construction and design requires special attention. Restaurants must to be projected and constructed to be comfortable and e
 Network Layout Floor Plans
Network Layout Floor Plans
Network Layout Floor Plans solution extends ConceptDraw PRO software functionality with powerful tools for quick and efficient documentation the network equipment and displaying its location on the professionally designed Network Layout Floor Plans. Never before creation of Network Layout Floor Plans, Network Communication Plans, Network Topologies Plans and Network Topology Maps was not so easy, convenient and fast as with predesigned templates, samples, examples and comprehensive set of vector design elements included to the Network Layout Floor Plans solution. All listed types of plans will be a good support for the future correct cabling and installation of network equipment.
HelpDesk
How to Add Text to a Connector in ConceptDraw PRO
The new ConceptDraw Arrows10 Technology is a powerful diagramming technique that powered the way business drawing created. ConceptDraw PRO gives you some tools for connecting shapes: Direct Connectors, Smart, Arc, Bezier, Curve and Round Connectors.Direct Connectors are direct lines from the point to the point. Smart , Arc, Bezier, Curve and Round Connectors are almost the same as Direct Connectors. However, they automatically move around other objects. You can use Chain, or Tree connection mode for connection of multiple objects with any type of connectors. ConceptDraw PRO allows you to add and move text on a connector the same way that you add and move text on other any object.
 Computer and Networks Area
Computer and Networks Area
The solutions from Computer and Networks Area of ConceptDraw Solution Park collect samples, templates and vector stencils libraries for drawing computer and network diagrams, schemes and technical drawings.
HelpDesk
How to Design a Garden Using ConceptDraw PRO
Landscape and garden design involves a varied range of activities that can be managed using ConceptDraw Landscape and Garden solution. Landscape and garden design can embrace landscape management, engineering, detailing, urbanism, assessment and planning. The Landscape and Garden solution delivers the ability to sculpt your perfect garden design with a range of libraries and templates. These libraries include graphic design elements such as bushes and trees, flower and grass, ponds and fountains, garden furniture and accessories, and paths, plots and patios. Using them in combination with the handy templates included with the solution is the quickest and simplest method of starting to plan your garden design.- Draw And Label A Staff Restaurant Floor Plans
- Image Of Balance Diet Chart For Drawing With Label
- Restaurant Layout And Label
- Www Draw And Label Fire
- Draw And Label At Standard Symbols To Create Floor Layout In Site
- Draw And Label A Building Plan With A Landscape
- Restaurant Floor Plan Label
- How To Create Restaurant Floor Plan in Minutes | Draw A Layout Of ...
- Draw And Label A Standard Basketball Court
- Draw And Label A Basketball Court
- Draw The Curt Of Basketball And Label The Parts
- Draw And Lebal Parts Of Basketball Pitch
- Draw And Label The Parts Of Flow
- Draw And Label Heater
- Draw And Label Hand Tools
- Office Layout Floor Plan Drawing With Label
- Draw A Well Labeled Basket Ball Court With Board And Basket
- Basic Histograms | Bar Graphs | Cafe and Restaurant Floor Plans ...
- Sketch And Label Own Small Office Network
- Cafe and Restaurant Floor Plans | Computer and Networks Area ...

