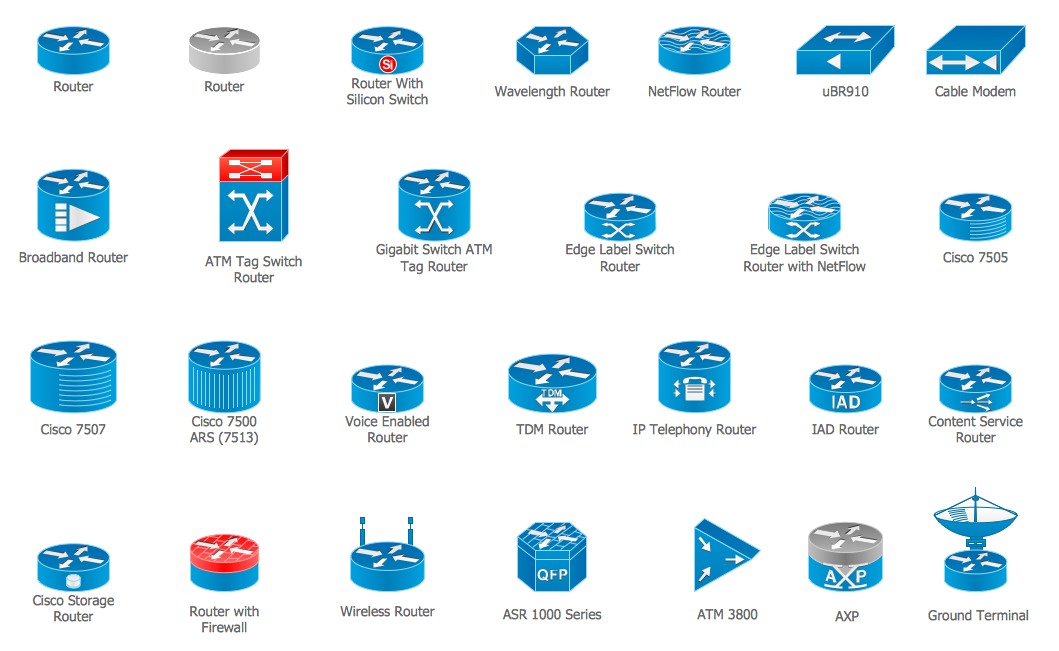How To use House Electrical Plan Software
How we can conduct the electricity at house correctly without a plan? It is impossible. The House electrical diagram depicts locations of switches, outlets, dimmers and lights, and lets understand how you will connect them. But design of House Electrical Plan looks a complex task at a glance, which requires a lot of tools and special experience. But now all is simple with all-inclusive floor plan software - ConceptDraw PRO. As a house electrical plan software, the ConceptDraw PRO contains libraries with a large range of professional lighting and electrical symbols, ready-to-use electrical plans samples and examples, and built-in templates for creating great-looking Home floor electrical plans. It is a fastest way to draw Electrical circuit diagrams, Electrical wiring and Circuit schematics, Digital circuits, Electrical equipment, House electrical plans, Satellite television, Cable television, Home cinema, Closed-circuit television when are used the tools of Electric and Telecom Plans Solution from ConceptDraw Solution Park. Files created in Visio for Mac app can be easily imported to ConceptDraw PRO. Also you may import stencils and even libraries. Try for free an alternative to Visio that Apple users recommend.
 Office Layout Plans
Office Layout Plans
Office layouts and office plans are a special category of building plans and are often an obligatory requirement for precise and correct construction, design and exploitation office premises and business buildings. Designers and architects strive to make office plans and office floor plans simple and accurate, but at the same time unique, elegant, creative, and even extraordinary to easily increase the effectiveness of the work while attracting a large number of clients.
Cisco Routers. Cisco icons, shapes, stencils and symbols
Network infrastructure planning is a very important process in the network construction, and the share of time allocated to this within the scope of the entire project may reach 60-80%. A competent and thorough approach to planning contributes to the quick investment return, and also increases the reliability and flexibility of the final system, reducing the probability of additional costs related to the incorrect implementation. Any planning begins with an analysis of the business requirements to the final system. Basic network parameters, which should be assessed are the scalability, accessibility, cost, speed and safety. Speed and cost are often mistaken for the most important parameters, and the rest of the parameters aren't even remembered. This is not entirely correct. Initially, it is necessary to assess the business plans for the future, because sometimes it is more profitable to invest more money in the beginning. If the business is to develop, then, consequently, demands on- How To Create CCTV Network Diagram | Line Graphs ...
- How To Create CCTV Network Diagram | Basic CCTV System ...
- Building Plans Area | Draw And Label Telephone Equipment
- Electrical Drawing Software and Electrical Symbols | How to Create ...
- Process Flowchart | Business and Finance | CCTV Network Example ...
- Draw And Label At Standard Symbols To Create Floor Layout In Site
- Network Topologies | Tree Network Topology Diagram ...
- ConceptDraw Solution Park | Plumbing and Piping Plans | Computer ...
- CCTV Surveillance System Diagram. CCTV Network Diagram ...
- How to Draw a Floor Plan for Your Office | How To Create CCTV ...
- Entity-Relationship Diagram (ERD) | Draw Network Diagram based ...
- Image Of Balance Diet Chart For Drawing With Label
- Draw The Label Diagram Of Life History
- Draw A State Diagram For Mobile Phone
- Draw And Label 20 Circuit Symbols
- CCTV Network Example | Daisy Chain Network Topology | Security ...
- Www Draw A Pictorial Representation Of Mesh Topology
- Hd Images Of Er Diagram Of Sports Management System
- How To Draw Dfd Diagrams In Star Uml
- Draw The Typical Organization Chart In Security

