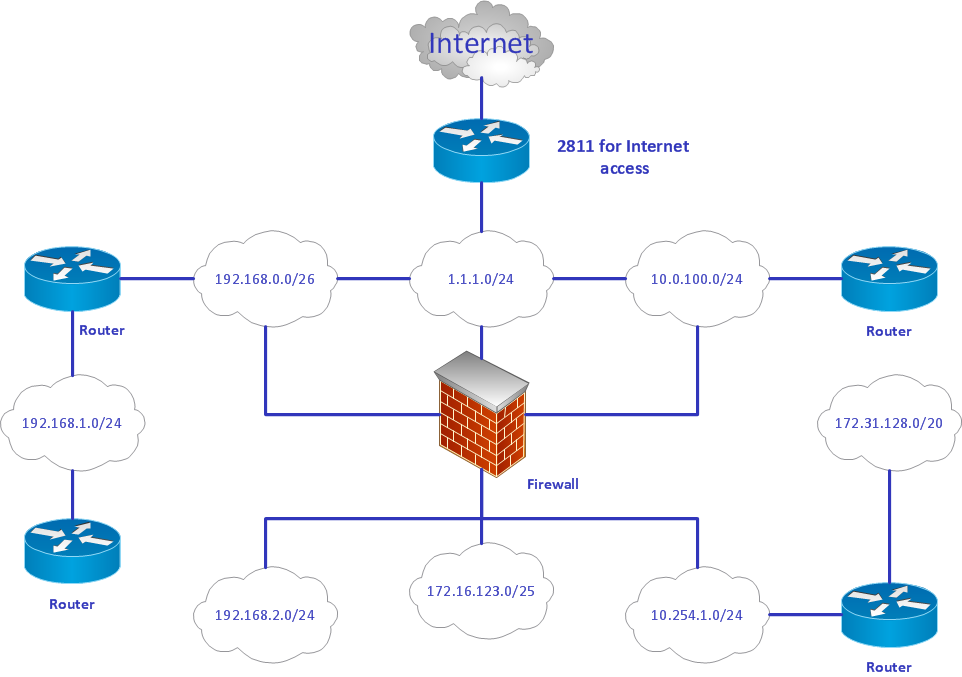HelpDesk
How to Create a Floor Plan Using ConceptDraw PRO
Making a floor plan is the best way to get a handle on how to organize your living space, and find out what could be changed. Creating a floor plan to scale is a challenge of the home and interior design process and can be noticeably helpful for visualizing things like furniture layout. You can use ConceptDraw PRO to produce layouts of real estate properties. ConceptDraw PRO contains the large quantity of pre-designed vector objects that you can use for quick and easy designing such floor plans. You can easily determine the size of the rooms and distances in you drawing. The ability to create a floor plan is delivered by the Floor Plans solution. This solution extends ConceptDraw PRO with libraries that contains over 500 objects of floor plan elements. There is a set of special objects that displays the sizes, corners, squares and other technical details using the current measurements of units.HelpDesk
How to Design a Garden Using ConceptDraw PRO
Landscape and garden design involves a varied range of activities that can be managed using ConceptDraw Landscape and Garden solution. Landscape and garden design can embrace landscape management, engineering, detailing, urbanism, assessment and planning. The Landscape and Garden solution delivers the ability to sculpt your perfect garden design with a range of libraries and templates. These libraries include graphic design elements such as bushes and trees, flower and grass, ponds and fountains, garden furniture and accessories, and paths, plots and patios. Using them in combination with the handy templates included with the solution is the quickest and simplest method of starting to plan your garden design.Produce Professional Diagrams More Quickly, Easily and Cost Effectively
ConceptDraw Arrows10 Technology - This is more than enough versatility to produce professional diagrams more quickly. Professional diagramming software for mac helps you create variety diagrams, graphics, charts, live dashboards and plenty of graphics and pictures for your business and study.
 Office Layout Plans
Office Layout Plans
Office layouts and office plans are a special category of building plans and are often an obligatory requirement for precise and correct construction, design and exploitation office premises and business buildings. Designers and architects strive to make office plans and office floor plans simple and accurate, but at the same time unique, elegant, creative, and even extraordinary to easily increase the effectiveness of the work while attracting a large number of clients.
- Design a Soccer (Football) Field | Football fields - Vector stencils ...
- Measurement Of A Standard Football Pitch
- Daisy Chain Network Topology | Block Diagram | Electrical Plc ...
- Measurement For A Standard Football Pitch
- Concept Draw Measure To Scale
- Draw And Label The Diagram Of An Information Triangle
- Well Labelled Diagram Of An Hockey Pitch
- How To use House Electrical Plan Software | Electrical Drawing ...
- Draw And Label A Hockey Pitch
- Draw Symbol Temperature Sensors
- Diagram Of Standard Football Pitch
- Draw And Label Diagram Of Football Ground In Hd Images
- Basketball | Baseball | Flow Chart Of Place Of Football Players In ...
- Draw The Diagram Football Ground
- Design elements - HVAC controls | HVAC controls - Vector stencils ...
- How to Create a Floor Plan Using ConceptDraw PRO | Planets to ...
- The Dikw Diagram Image
- Watercraft - Design Elements | Aerospace and Transport | Workflow ...
- Process Flowchart | Pyramid Diagram | Pyramid Diagram | Draw The ...
- Draw The Dimension Of Soccer


