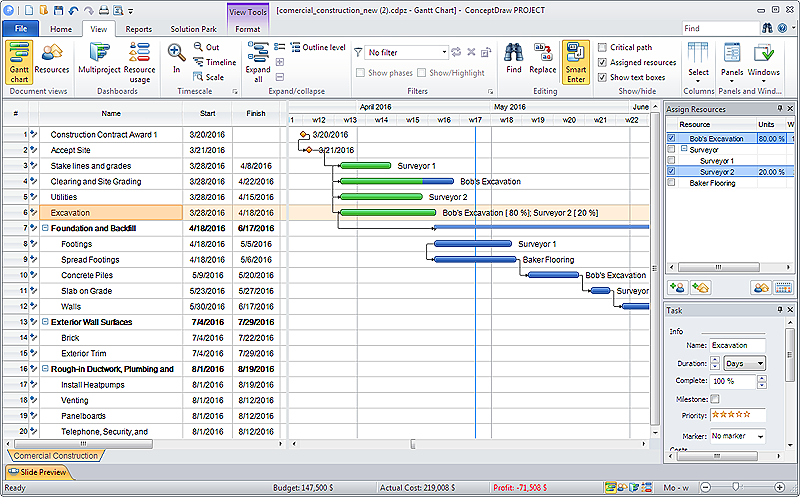 HVAC Plans
HVAC Plans
Use HVAC Plans solution to create professional, clear and vivid HVAC-systems design plans, which represent effectively your HVAC marketing plan ideas, develop plans for modern ventilation units, central air heaters, to display the refrigeration systems for automated buildings control, environmental control, and energy systems.
 Biology
Biology
Biology solution extends ConceptDraw PRO software with samples, templates and libraries containing biological vector symbols, to help you create scientific and educational designs in the field of biology.
 Target and Circular Diagrams
Target and Circular Diagrams
This solution extends ConceptDraw PRO software with samples, templates and library of design elements for drawing the Target and Circular Diagrams.
 Manufacturing and Maintenance
Manufacturing and Maintenance
Manufacturing and maintenance solution extends ConceptDraw PRO software with illustration samples, templates and vector stencils libraries with clip art of packaging systems, industrial vehicles, tools, resources and energy.
 Physics
Physics
Physics solution extends ConceptDraw PRO software with templates, samples and libraries of vector stencils for drawing the physical illustrations, diagrams and charts.
 SWOT and TOWS Matrix Diagrams
SWOT and TOWS Matrix Diagrams
SWOT and TOWS Matrix Diagrams solution extends ConceptDraw PRO and ConceptDraw MINDMAP software with features, templates, samples and libraries of vector stencils for drawing SWOT and TOWS analysis matrices and mind maps.
HelpDesk
How to Plan and Allocate Resources in Your Project with ConceptDraw PROJECT for Windows
Effective resource management is a key factor in the successful project implementation. The common types of resources for which the project manager has an impact, include material resources (materials, energy), staff (work) and equipment. CoceptDraw PROJECT provides easy ways to project Resources Management: Create a list of project resources and assign the right human resource, as well as the necessary material, or equipment to be used.
 Floor Plans
Floor Plans
Construction, repair and remodeling of the home, flat, office, or any other building or premise begins with the development of detailed building plan and floor plans. Correct and quick visualization of the building ideas is important for further construction of any building.
- Diagram Of Energy Cloud
- Draw The Diagram Of All Kind Of Resources
- Cloud Computing Diagrams
- Cloud Computing | CERES data flow diagram | Amazon Cloud ...
- Energy resources diagram | EPC for Configuring an Enterprise ...
- Water cycle diagram | Drawing Illustration | Drawing a Nature ...
- Introduction to Cloud Computing Architecture | Cloud Computing ...
- How to Build Cloud Computing Diagram Principal Cloud ...
- Energy Pyramid Diagram | Resources and energy - Vector stencils ...
- Amazon Cloud | CERES data flow diagram | Cloud Computing ...
- Diagrams Government Cloud Diagram
- Government Cloud | Network Security Diagrams | Network Security ...
- Data Flow Diagram (DFD)
- Introduction to Cloud Computing Architecture | How to Build Cloud ...
- Pyramid Diagram | Pyramid Diagram | Cloud Computing ...
- Water cycle diagram | CERES data flow diagram | Bar Diagrams for ...
- CERES data flow diagram | Internet solutions with ConceptDraw ...
- Data Flow Diagram For Online News
- How to Draw Physics Diagrams in ConceptDraw PRO | Physics ...
