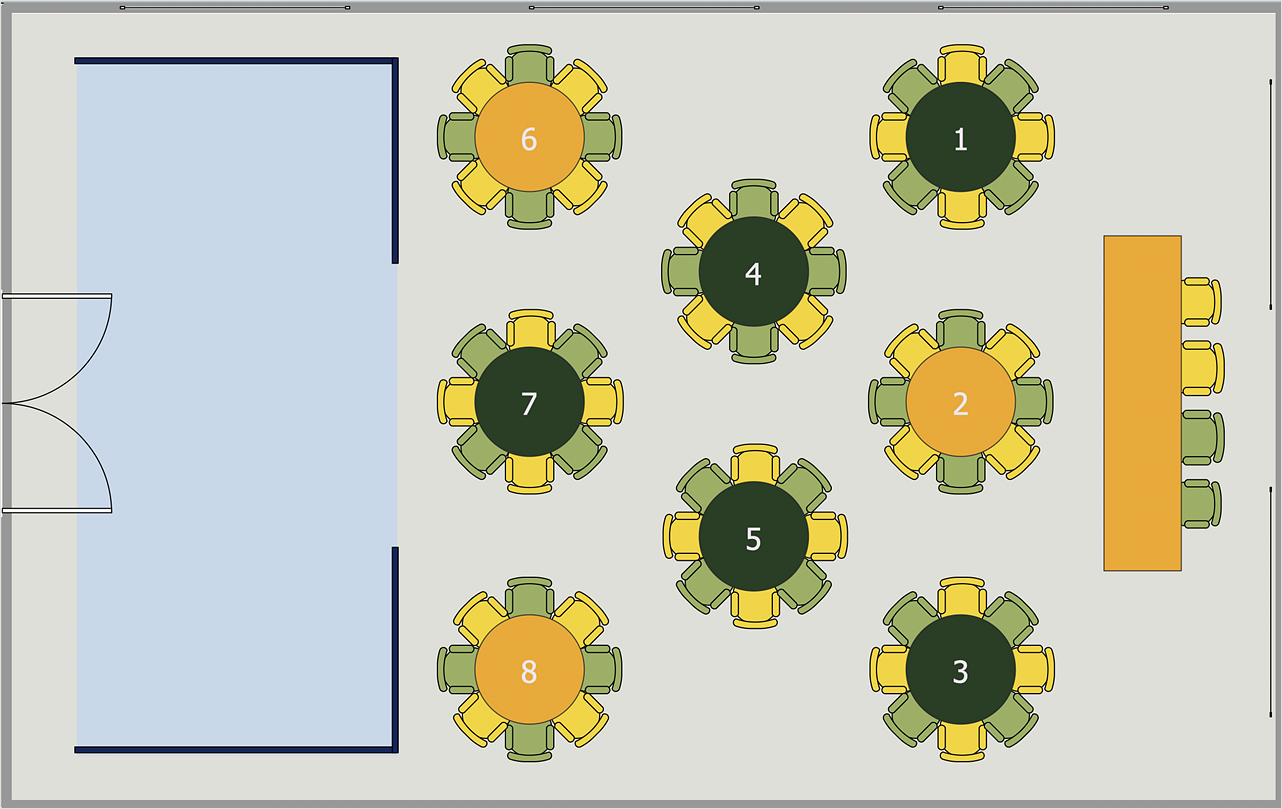HelpDesk
How to Create a Seating Chart for Wedding or Event
Making the guests invited to a wedding or any other special event feel as comfortable as possible, you necessary to take care of the preparation of the seating arrangements plan. That is why it is important to make a detailed table seating chart that will carefully be positioning any invitee. Making a Seating Chart template with a help of seating chart software is the best way to represent and prepare a seating plan, for event participants and guests. The ability to design different seating plans is delivered by the ConceptDraw Seating Plans solution. Using ConceptDraw DIAGRAM simplifies the complex and cumbersome process of public events organization.Banquet Hall Plan Software
Our life is filled with a huge number of lucky events. Many of them are the reasons for organizing the celebration, feast, party or banquet. These events include of course weddings, birthdays, meetings with friends, themed parties, corporate events, and others. The main component of successful organization and banquet holding is its correct planning considering of all nuances and specifics of given event. You need compose the list of guests, determine a budget, select a suitable location for organizing event, determine its format - a traditional reception or buffet, consider menu and interesting entertainment program. A correct selection of banquet hall is one of the most important component of success. All details are important - location, reviews, hall size, interior, design, lighting, landscape design of surrounding territory. ConceptDraw DIAGRAM software extended with Cafe and Restaurant Floor Plan solution from Building Plans Area will help you ideally plan your banquet, create the plan of banquet hall and guests seating chart, and even design and construct new banquet hall.- How To Draw Casement Window In Plan
- Terrace Furniture Layouts Top View Drawings
- Building Drawing Software for Design Seating Plan | Interior Design ...
- Interior Design Office Layout Plan Design Element | Cafe and ...
- How To use Landscape Design Software | Landscape Plan | How To ...
- Building Drawing Software for Design Office Layout Plan | Interior ...
- Interior Design Seating Plan - Design Elements | Building Drawing ...
- Interior Design Site Plan - Design Elements | Building Drawing ...
- Building Drawing Software for Design Office Layout Plan | Office ...
- Seating Plans | Interior Design Seating Plan - Design Elements ...
- Landscape Architecture with ConceptDraw PRO | How To use ...
- Outdoor Electrical Drawings
- Building Drawing Software for Design Office Layout Plan | How To ...
- Seating Plans | Building Drawing Software for Design Seating Plan ...
- Security system floor plan | Air handler- HVAC plan | Office wireless ...
- Landscape Design Drawing Free Download For Mac
- Room planning with ConceptDraw PRO | Floor Plans | How To Make ...
- Landscape Architecture with ConceptDraw PRO | How To use ...
- Building Drawing Software for Design Sport Fields | Plant Layout ...
- Building Drawing Software for Design Office Layout Plan

