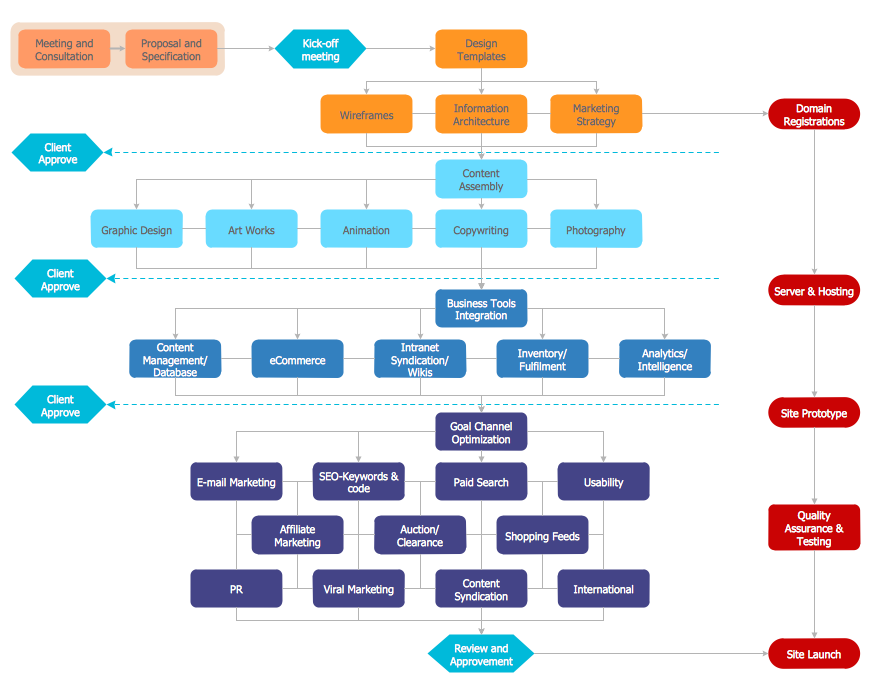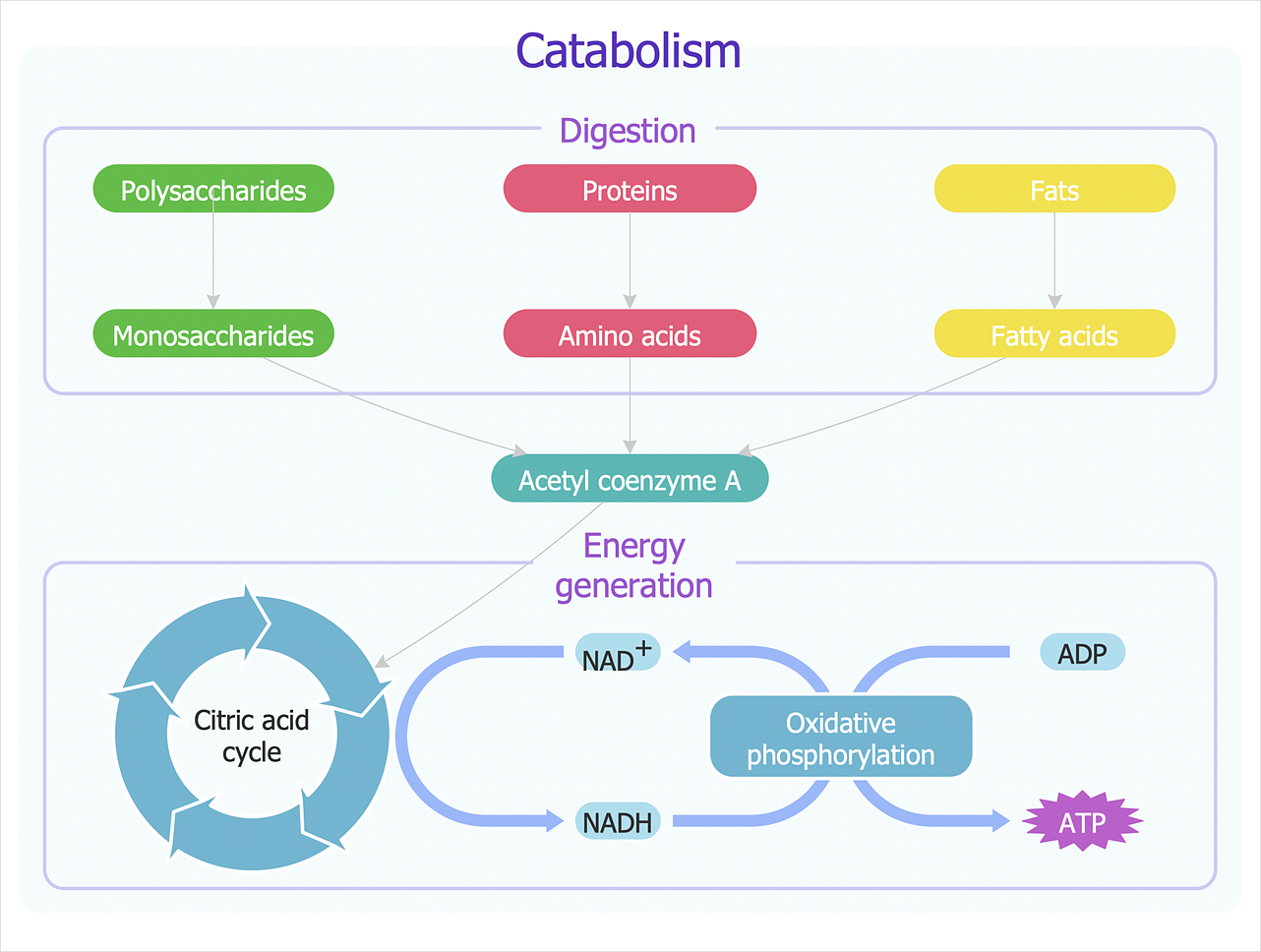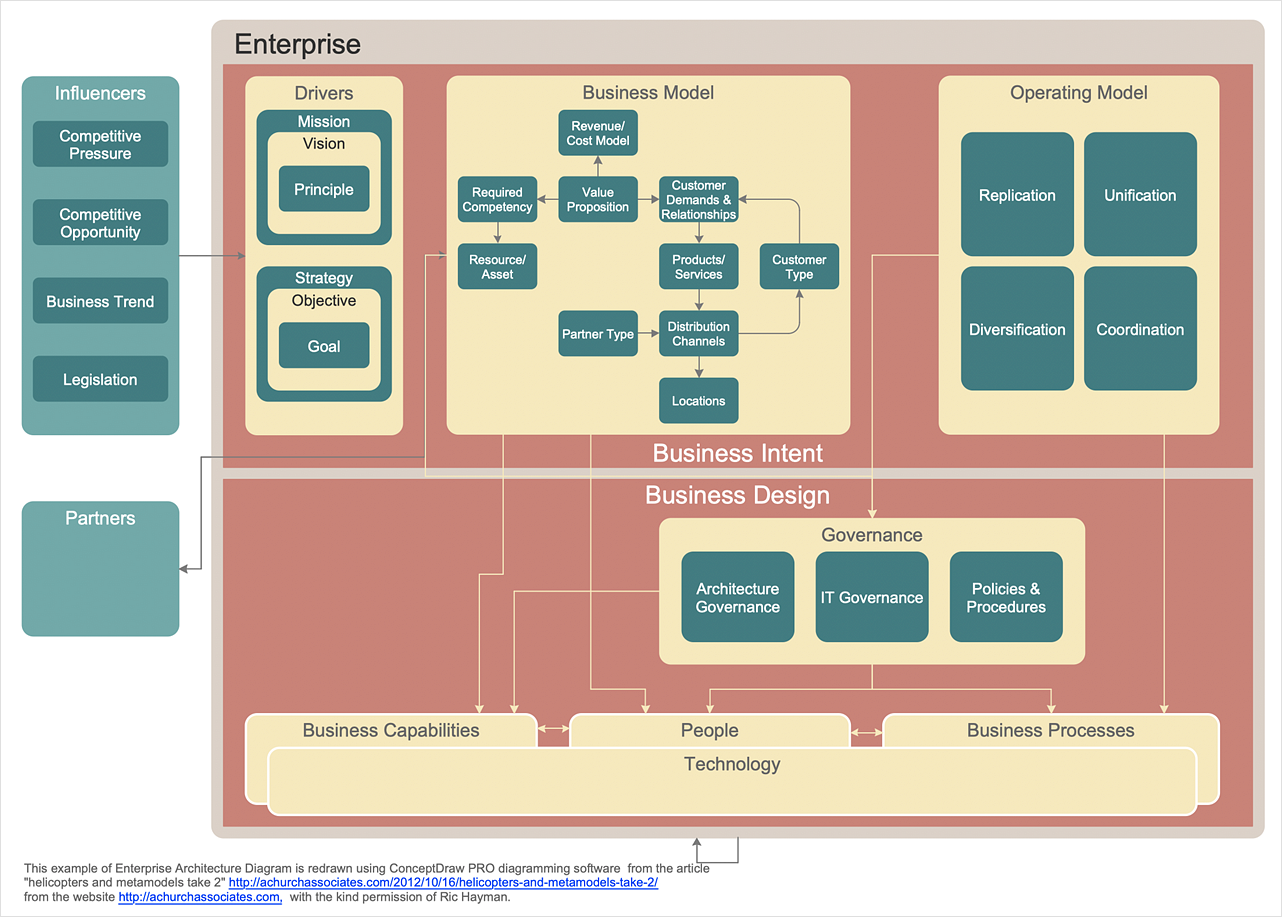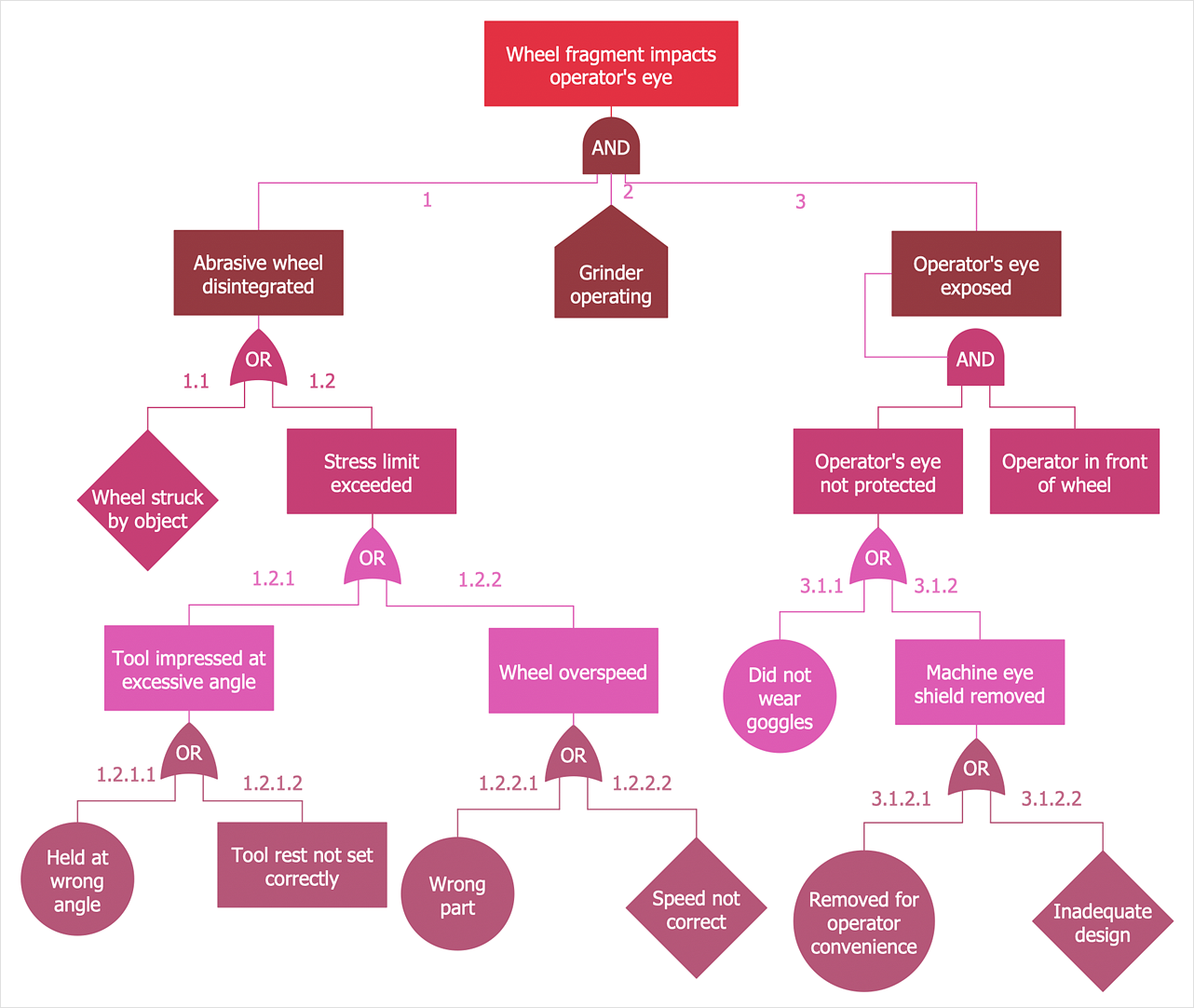HelpDesk
How to Create a Floor Plan
Making a floor plan is the best way to get a handle on how to organize your living space and find out what could be changed. Creating a floor plan to scale is a challenge of the home and interior design process and can be noticeably helpful for visualizing things like furniture layout. You can use ConceptDraw DIAGRAM to produce layouts of real estate properties. ConceptDraw DIAGRAM contains the large quantity of pre-designed vector objects that you can use for quick and easy designing such floor plans. You can easily determine the size of the rooms and distances in your drawing. The ability to create a floor plan is delivered by the Floor Plans solution. This solution extends ConceptDraw DIAGRAM with libraries that contain over 500 objects of floor plan elements. There is a set of special objects that display the sizes, corners, squares and other technical details using the current measurements of units.HelpDesk
How to Make a Rapid Draw Object
The Rapid Draw technology is an automatic drawing system. It is designed to significantly reduce the time of creating flowcharts and diagrams. Especially those, consisting from some typical entities. You can extend the standard ConceptDraw DIAGRAM object libraries with new objects by customizing any item from any library and assigning it with Rapid Draw features. You can quickly create and edit complex drawings using Rapid Draw technology and your self-created objects.ConceptDraw DIAGRAM Compatibility with MS Visio
The powerful diagramming and business graphics tools are now not exception, but the norm for today’s business, which develop in incredibly quick temp. But with the abundance of powerful business diagramming applications it is important to provide their compatibility for effective exchange the information between the colleagues and other people who maybe use different software in their work. During many years Microsoft Visio™ was standard file format for the business and now many people need the visual communication software tools that can read the Visio format files and also export to Visio format. The powerful diagramming and vector drawing software ConceptDraw DIAGRAM is ideal from the point of view of compatibility with MS Visio. Any ConceptDraw DIAGRAM user who have the colleagues that use MS Visio or any who migrates from Visio to ConceptDraw DIAGRAM , will not have any problems. The VSDX (Visio′s open XML file format) and VDX formatted files can be easily imported and exported by ConceptDraw DIAGRAM , you can see video about this possibility.HelpDesk
How to a Draw Biology Diagram
Biology is the science studying the living forms of life. A good starting point when studying biology is to use drawings. Drawings help students to comprehend and remember knowledge that is difficult to explain and understand. Students are used to drawing various specific diagrams such as the human circulatory systems or schemes of various biochemical processes. Researchers also need to complete their work with a variety of related diagrams and illustrations. ConceptDraw Biology solution allows you to draw various biological diagrams and schemes easily.HelpDesk
How to Create an Enterprise Architecture Diagram
An Enterprise Architecture (EA) diagram is used to display the structure and operations of an organization. It is used to analyze and document an organization and its business functions, along with the applications and systems on which they are implemented. The aim of an enterprise architecture diagram is to determine how an organization can effectively achieve its current and future objectives. The Enterprise Architecture often uses diagrams to support the decision-making process. ConceptDraw DIAGRAM allows you to design Enterprise Architecture diagrams of any complexity.HelpDesk
How to Create a Fault Tree Analysis Diagram (FTD)
Fault Tree Diagram is a logic diagram that shows the state of an entire system in a relationship of the conditions of its elements. Fault Tree Diagram is used to analyze the probability of functional system failures and safety accidents. ConceptDraw DIAGRAM allows you to create professional Fault Tree Diagrams using the basic FTD symbols. An FTD visualizes a model of the processes within a system that can lead to the unlikely event. A fault tree diagrams are created using standard logic symbols. The basic elements in a fault tree diagram are gates and events.- Office Layout Plans | Office Layout | How to Draw a Floor Plan for ...
- Mini Hotel Floor Plan . Floor Plan Examples | Hotel Floorplan | Hotel ...
- How to Draw a Floor Plan for Your Office | Office Layout Plans | How ...
- Plumbing and Piping Plans | Building Drawing Design Element ...
- How to Create a Floor Plan Using ConceptDraw PRO | How to Draw ...
- Reflected Ceiling Plans | How to Create a Reflected Ceiling Floor ...
- How to Create a Floor Plan Using ConceptDraw PRO | How To ...
- How To use Furniture Symbols for Drawing Building Plan | Building ...
- How To Draw Building Plans | How to Create a Floor Plan Using ...
- How To Create Restaurant Floor Plan in Minutes | Building Drawing ...
- Gym and Spa Area Plans | How to Draw a Floor Plan for SPA in ...
- Office Layout Plans | How to Draw a Floor Plan for Your Office ...
- How to Draw a Floor Plan for Your Office | How to Create a Floor ...
- How To Draw Building Plans | How To Create Restaurant Floor Plan ...
- Office Layout | Office Layout Plans | How to Draw a Floor Plan for ...
- How to Draw a Security and Access Floor Plan | Office Layout Plans ...
- How To use House Electrical Plan Software | Electrical Drawing ...
- How To Draw Building Plans | Gym Workout Plan | Restaurant Floor ...
- Create Floor Plans Easily with ConceptDraw PRO | How To Create ...
- How To Draw Building Plans | Emergency Plan | Create Floor Plans ...





