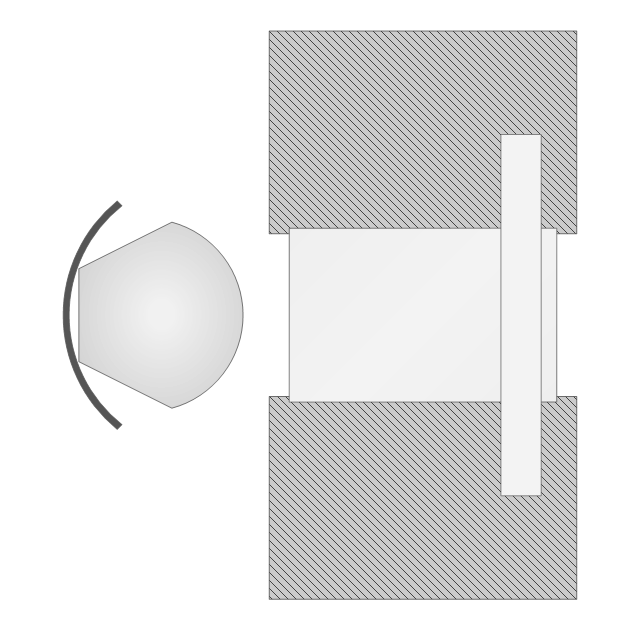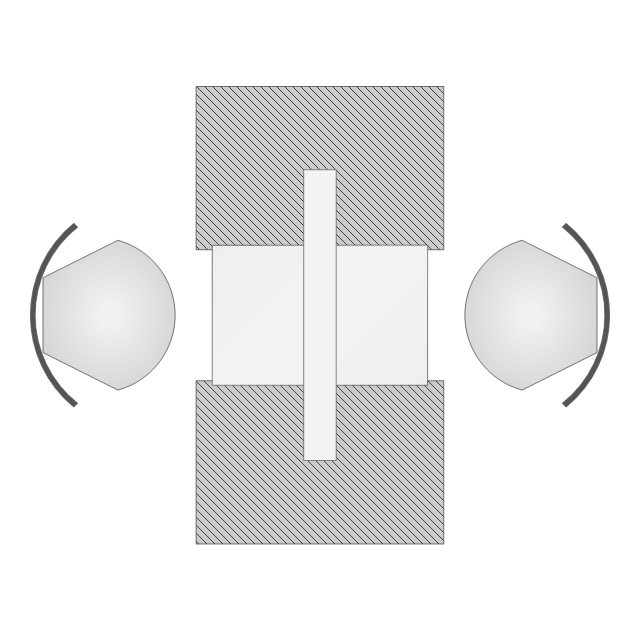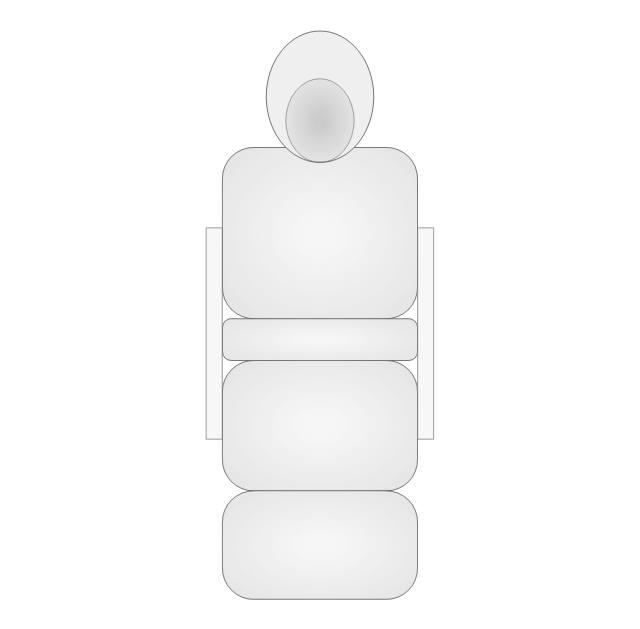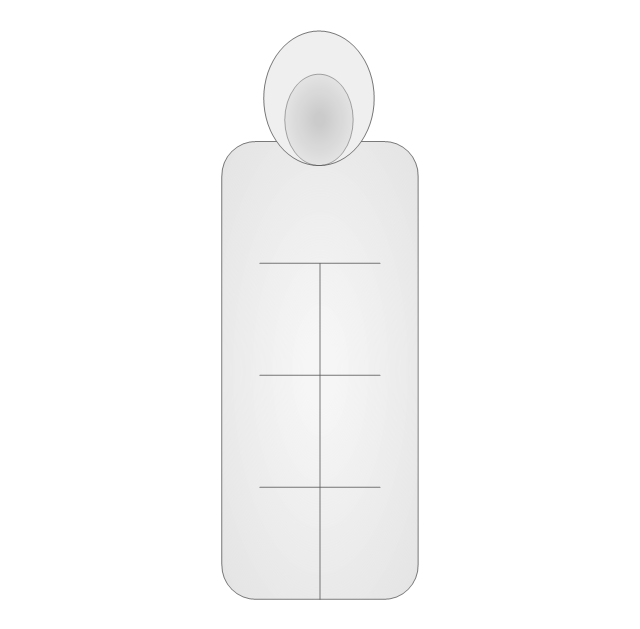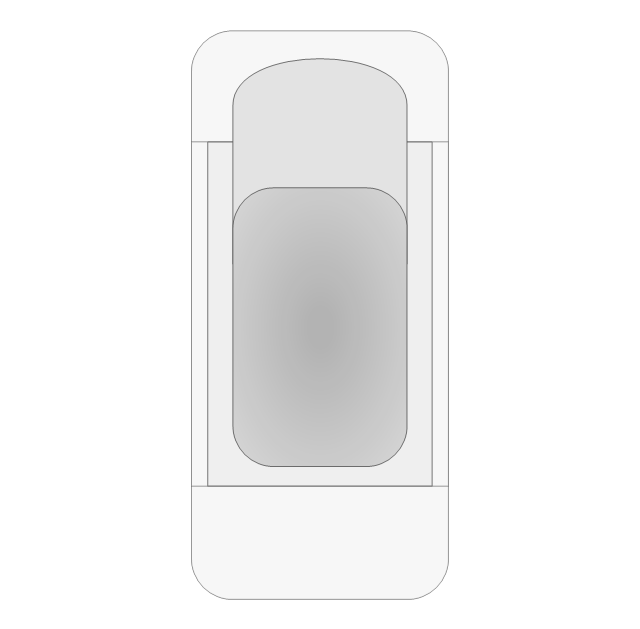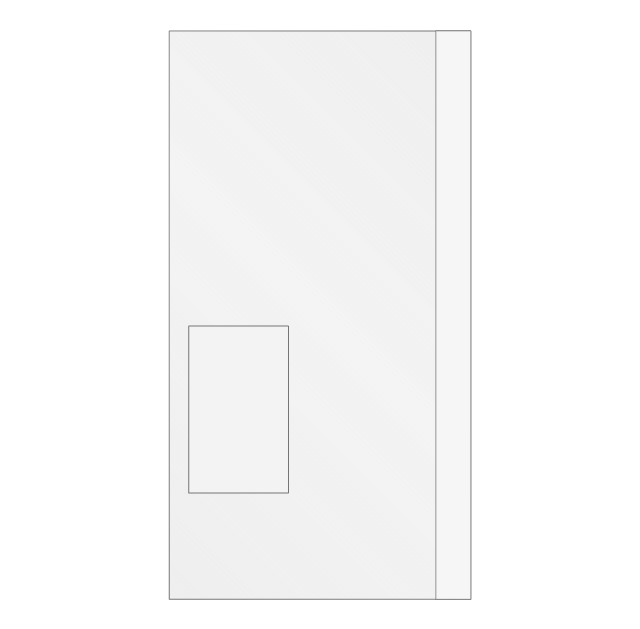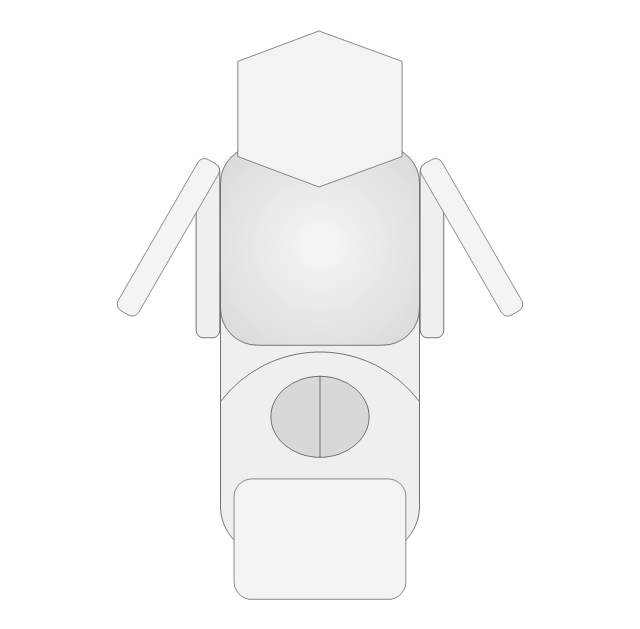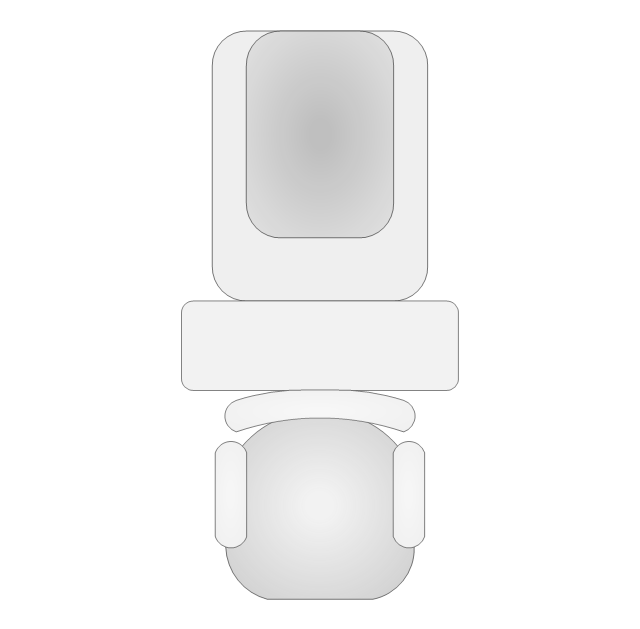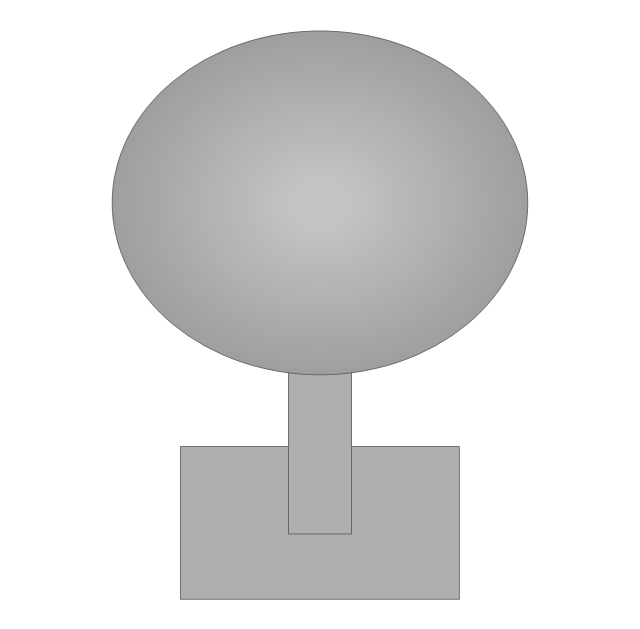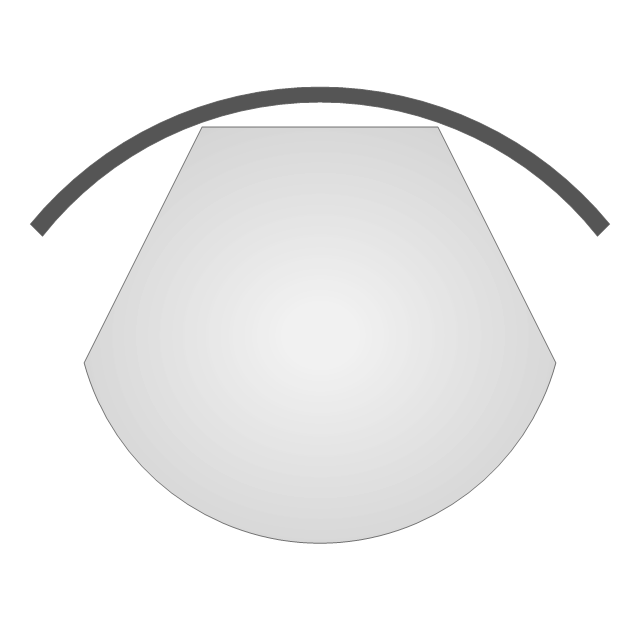HelpDesk
How to Draw a Floor Plan for SPA in ConceptDraw PRO
The key to a successful spa is a well designed floor plan. It should seamlessly combine both comfort and functionality. ConceptDraw PRO allows you to draw the floor Plan for your SPA or salon design using a special equipment library as well as set of special objects that displays the sizes, corners, squares and other floor plan details. You can use ConceptDraw PRO to make the SPA and Gym plans simple, accurate and easy-to-read. ConceptDraw PRO allows you to draw the floor Plan for your SPA or salon design using a special equipment library as well as set of special objects that displays the sizes, corners, squares and other floor plan details.
 Gym and Spa Area Plans
Gym and Spa Area Plans
Effective promotion of spa complexes, spa resorts, fitness centers, and gym rooms requires professional, detailed, illustrative and attractive spa floor plan, gym floor plan, and other fitness plans designs. They are designed to display common plans of premises, design, Spa furniture, gym and exercise equipment layout, and pools location.
HelpDesk
How to Design a Garden Using ConceptDraw PRO
Landscape and garden design involves a varied range of activities that can be managed using ConceptDraw Landscape and Garden solution. Landscape and garden design can embrace landscape management, engineering, detailing, urbanism, assessment and planning. The Landscape and Garden solution delivers the ability to sculpt your perfect garden design with a range of libraries and templates. These libraries include graphic design elements such as bushes and trees, flower and grass, ponds and fountains, garden furniture and accessories, and paths, plots and patios. Using them in combination with the handy templates included with the solution is the quickest and simplest method of starting to plan your garden design.
 Mechanical Engineering
Mechanical Engineering
This solution extends ConceptDraw PRO v.9 mechanical drawing software (or later) with samples of mechanical drawing symbols, templates and libraries of design elements, for help when drafting mechanical engineering drawings, or parts, assembly, pneumatic,
 ConceptDraw Solution Park
ConceptDraw Solution Park
ConceptDraw Solution Park collects graphic extensions, examples and learning materials
This vector stencils library contains 11 symbols of spa equipment for drawing spa design floor plans and equipment layouts.
 Value Stream Mapping
Value Stream Mapping
Value stream mapping solution extends ConceptDraw PRO software with templates, samples and vector stencils for drawing the Value Stream Maps (VSM) in lean manufacturing practice.
 AWS Architecture Diagrams
AWS Architecture Diagrams
AWS Architecture Diagrams with powerful drawing tools and numerous predesigned Amazon icons and AWS simple icons is the best for creation the AWS Architecture Diagrams, describing the use of Amazon Web Services or Amazon Cloud Services, their application for development and implementation the systems running on the AWS infrastructure. The multifarious samples give you the good understanding of AWS platform, its structure, services, resources and features, wide opportunities, advantages and benefits from their use; solution’s templates are essential and helpful when designing, description and implementing the AWS infrastructure based systems. Use them in technical documentation, advertising and marketing materials, in specifications, presentation slides, whitepapers, datasheets, posters, etc.
- Fitness Plans | Gym Workout Plan | How To Draw Building Plans ...
- Gym and Spa Area Plans | Plant Layout Plans | How To Draw ...
- Gym and Spa Area Plans | Design elements - Day spa equipment ...
- Gym and Spa Area Plans | Fitness Plans | How To Draw Building ...
- Gym and Spa Area Plans | How to Draw a Floor Plan for SPA in ...
- Gym and Spa Area Plans | CAD Drawing Software for Architectural ...
- Gym and Spa Area Plans | Gym Floor Plan | Gym equipment layout ...
- Gym and Spa Area Plans | How to Draw a Floor Plan for SPA in ...
- How To Draw Building Plans | Gym and Spa Area Plans | How to ...
- Gym and Spa Area Plans | How To Draw Building Plans ...
- Fitness Plans | How To Draw Building Plans | Gym and Spa Area ...
- How to Draw a Floor Plan for SPA in ConceptDraw PRO | Gym and ...
- Gym and Spa Area Plans | Gym Floor Plan | How To Draw Building ...
- Gym and Spa Area Plans | How To Draw Building Plans ...
- Gym and Spa Area Plans | Design elements - Day spa equipment ...
- Gym and Spa Area Plans | Gym Layout | How To Draw Building ...
- How To use Building Design Software | How To Draw Building Plans ...
- Gym and Spa Area Plans | Gym layout plan | How to Draw a Floor ...
- Gym Floor Plan | How To Draw Building Plans | Gym Layout | Floor ...


