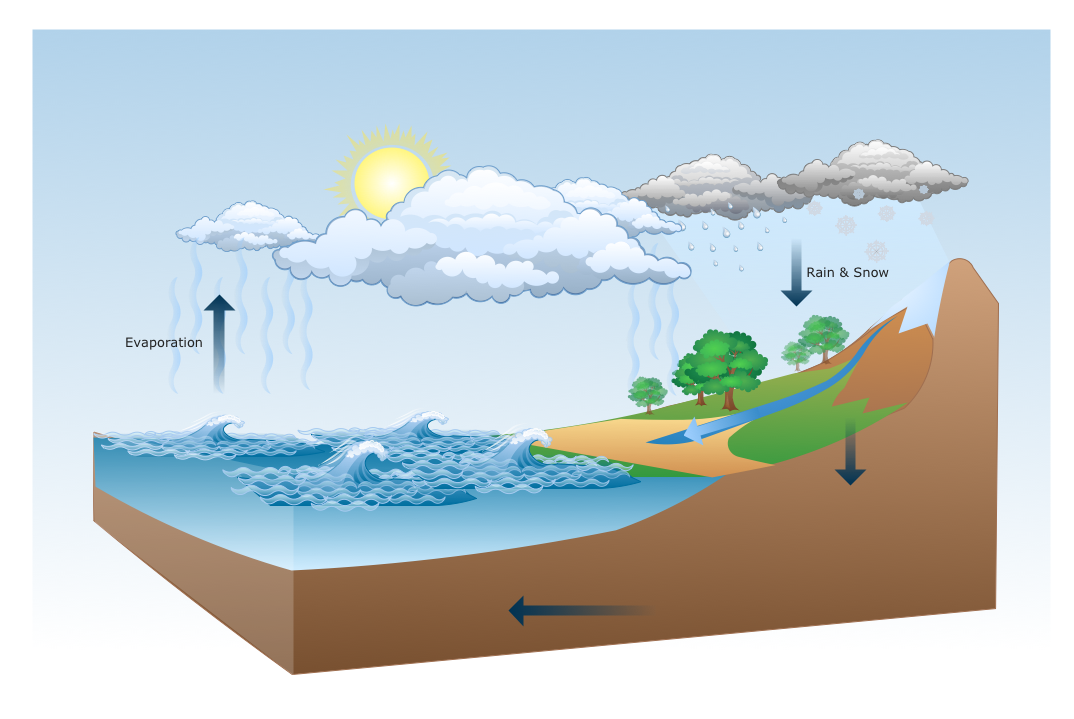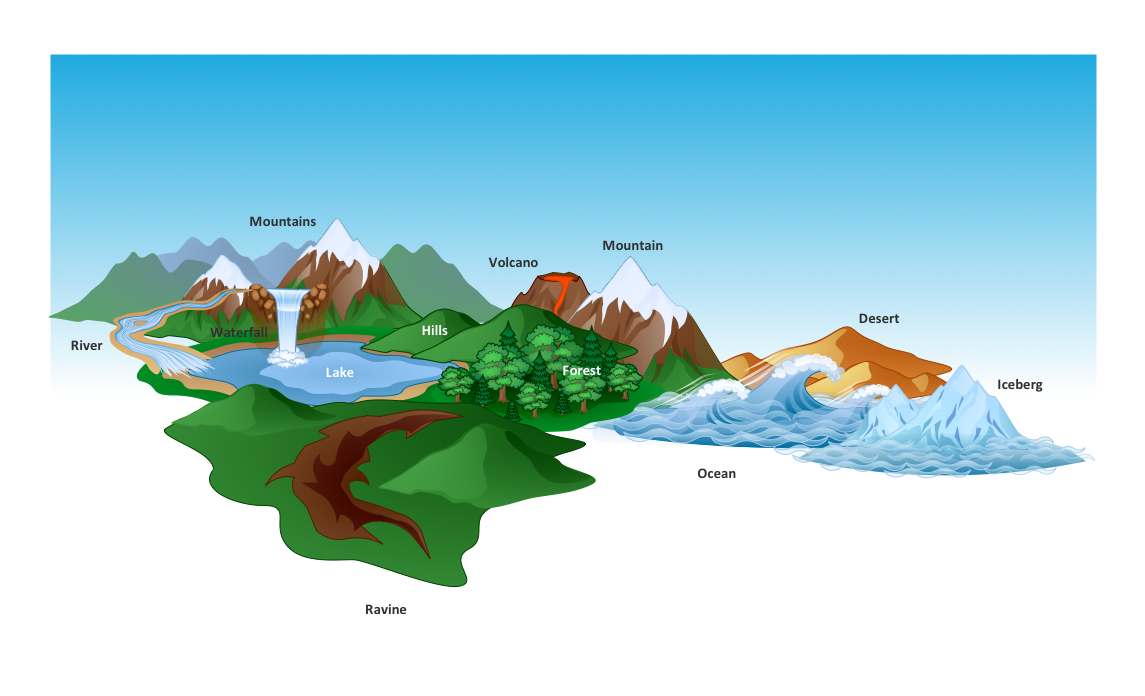Drawing Illustration
The Nature Solution addition to ConceptDraw Solution Park for ConceptDraw DIAGRAM includes new libraries that provide a wide range nature objects and it can be used in many areas.How to Draw a Natural Landscape
Nature solution expands ConceptDraw DIAGRAM software with samples, templates and libraries of vector clip art for drawing of Nature illustrations. Use Geography library of vector stencils to draw natural landscapes.Software development with ConceptDraw DIAGRAM
Modern software development requires creation of large amount of graphic documentation, these are the diagrams describing the work of applications in various notations and cuts, also GUI design and documentation on project management. ConceptDraw DIAGRAM technical and business graphics application possesses powerful tools for software development and designing technical documentation for object-oriented projects. Solutions included to the Software Development area of ConceptDraw Solution Park provide the specialists with possibility easily and quickly create graphic documentation. They deliver effective help in drawing thanks to the included package of templates, samples, examples, and libraries with numerous ready-to-use vector objects that allow easily design class hierarchies, object hierarchies, visual object-oriented designs, flowcharts, GUI designs, database designs, visualize the data with use of the most popular notations, including the UML and Booch notations, easy manage the development projects, automate projection and development.- Vector Artwork Software
- Drawing Program With Clip Arts
- How to Draw a Natural Landscape | Building Drawing Software for ...
- Biology Drawing Software | Professions - Vector stencils library ...
- Conceptdraw.com: Mind Map Software , Drawing Tools | Project ...
- Artwork | Illustration | ConceptDraw Solution Park | Animals Clipart
- How To use Landscape Design Software | Artwork | How to Design a ...
- Network Topology Illustration | Business and Finance Illustrations ...
- Clip Art Software
- Transport Clip Art
- Fruit Art | Food Art | F&B | Fruit Art
- Workflow Diagram Software | Drawing Illustration | How to Draw a ...
- How to Draw a Natural Landscape | Map Software | Nature ...
- How to Draw a Natural Landscape | Chore charts with ConceptDraw ...
- Design elements - Oceania flags | Geo Map - Oceania | Map ...
- Infographic Software | How to draw Metro Map style infographics ...
- Food Images | Food and Beverage | Fruit Art | Sample Of Menu ...
- Safety and Security | Food Art | F&B | Sample Of Pictorial Posters
- Illustration Software | Biology Drawing Software | Biology Illustration ...
- Food Court | Pictures of Vegetables | Food Art | Diagram Of All ...


