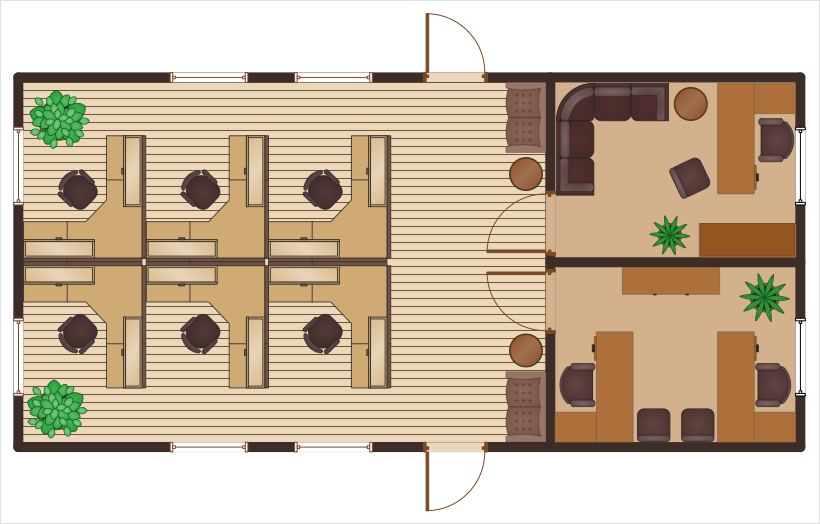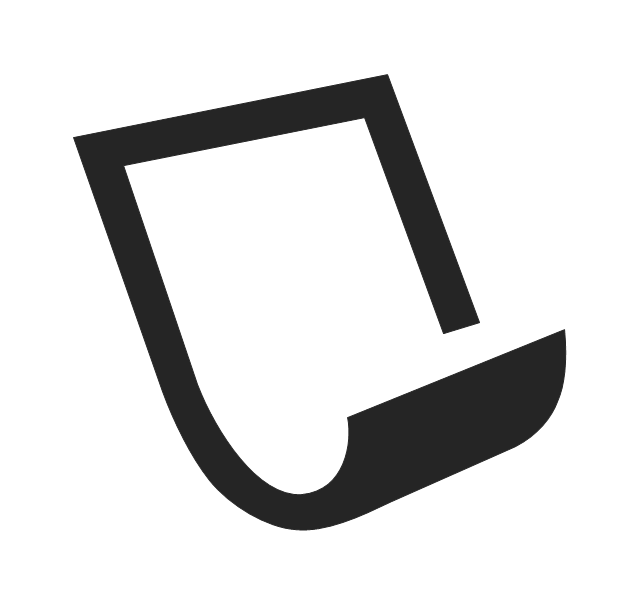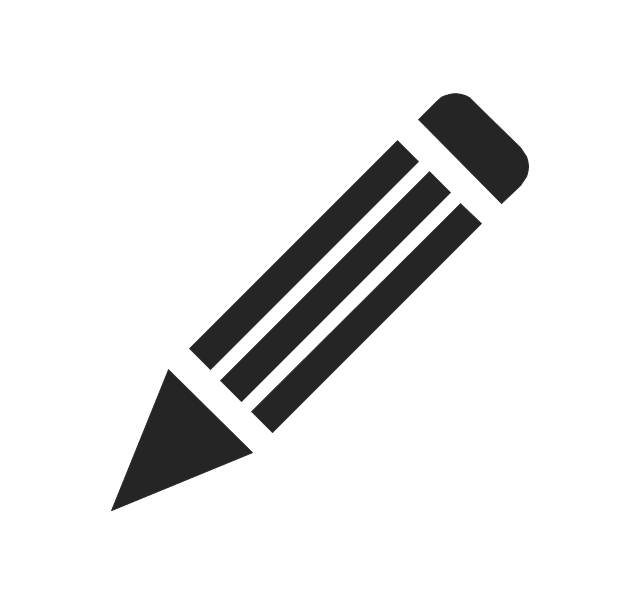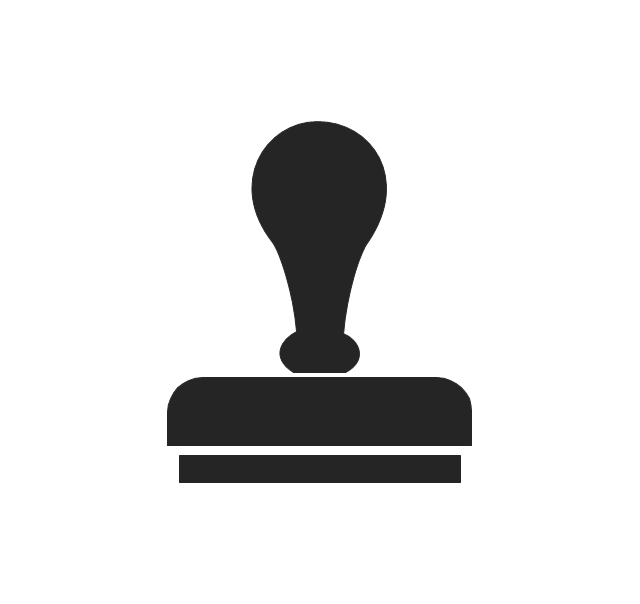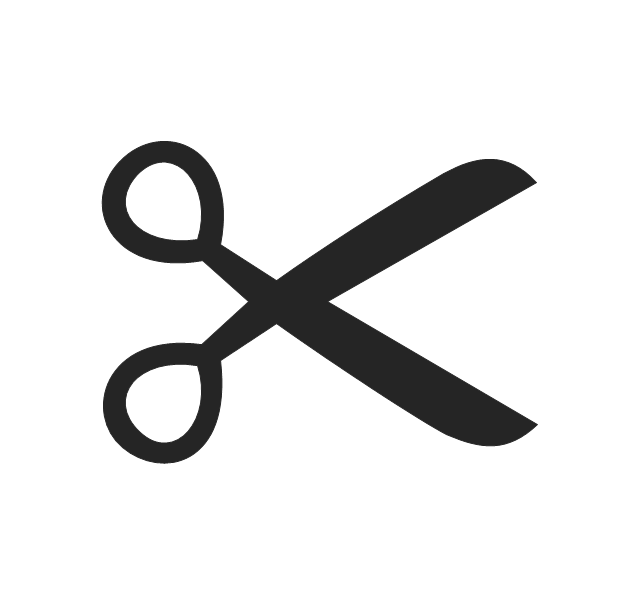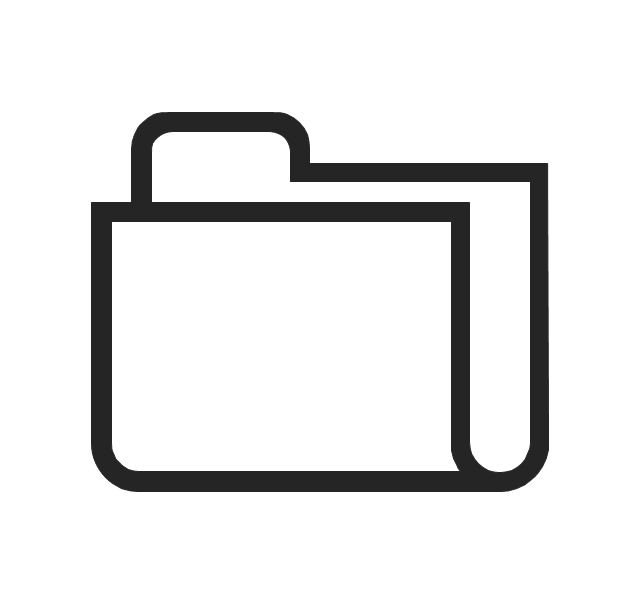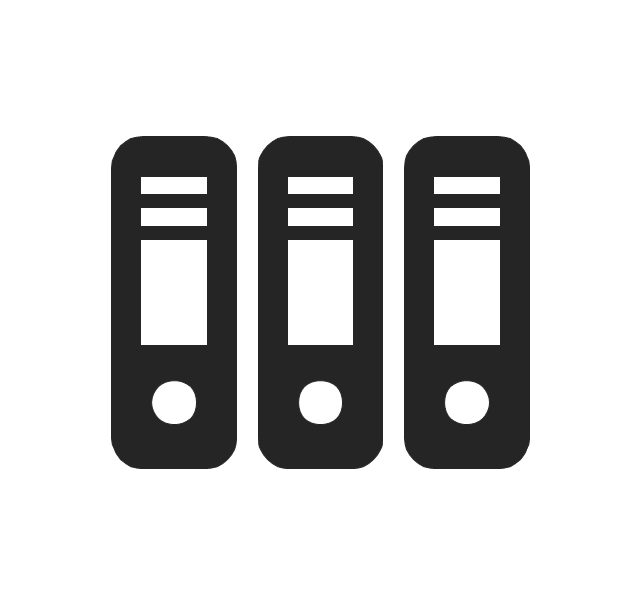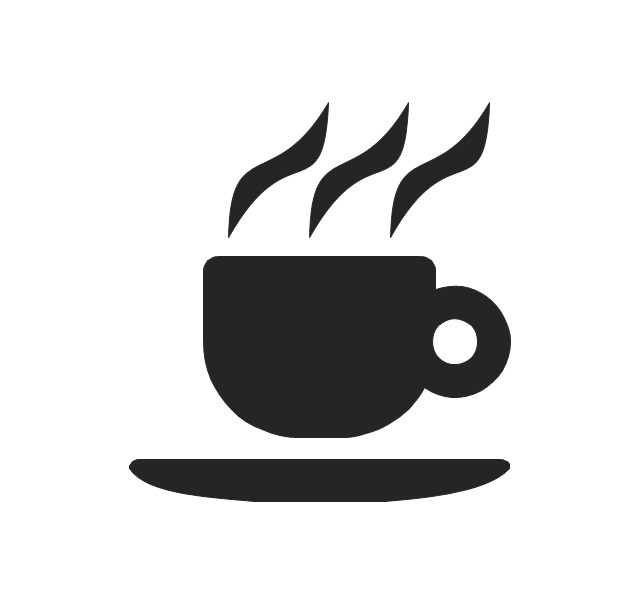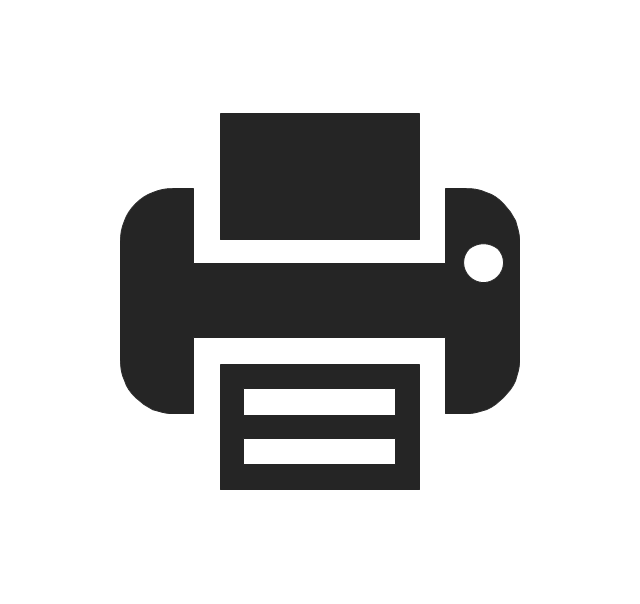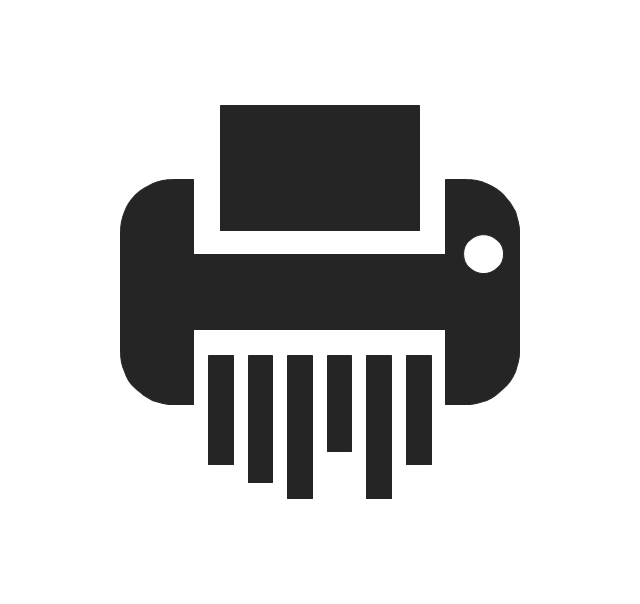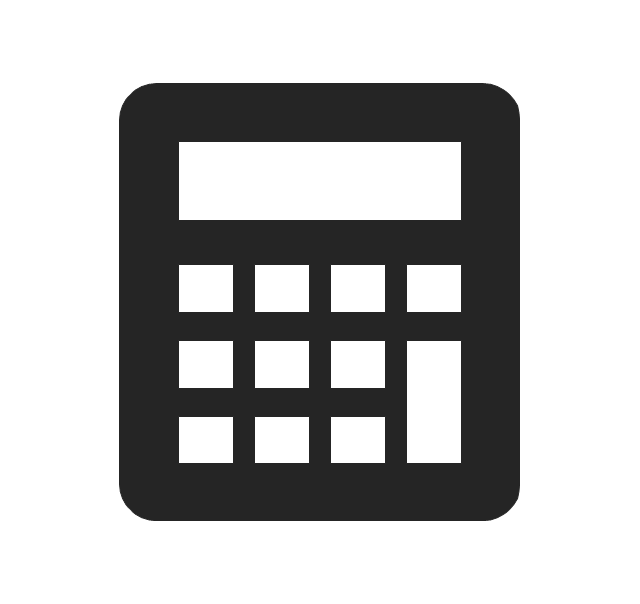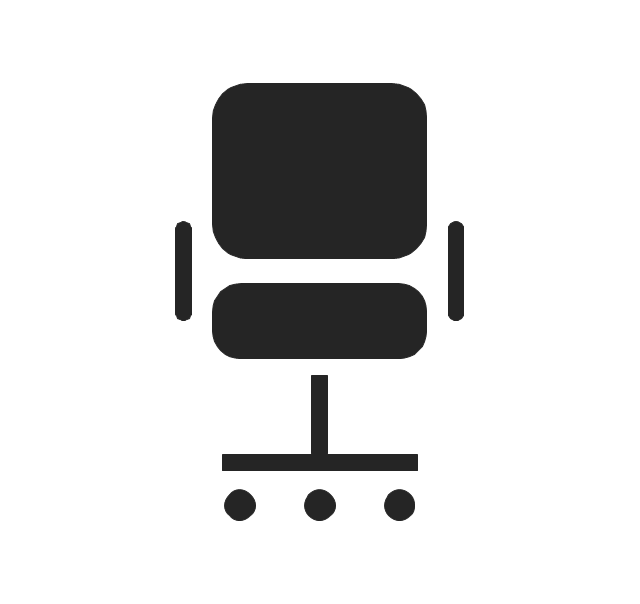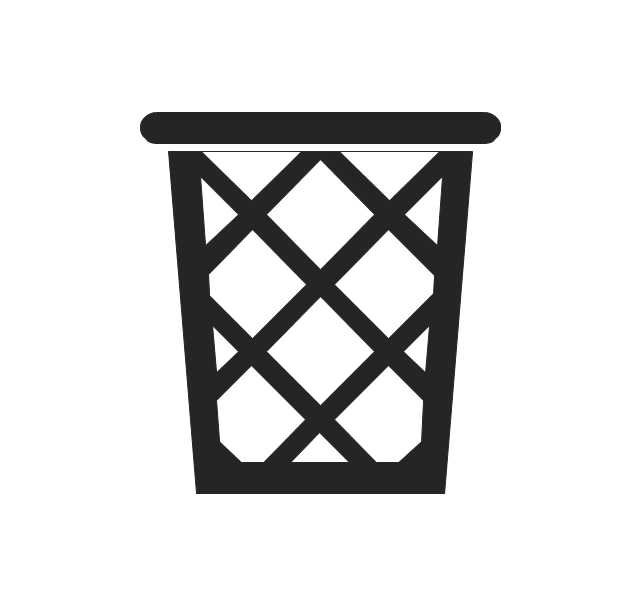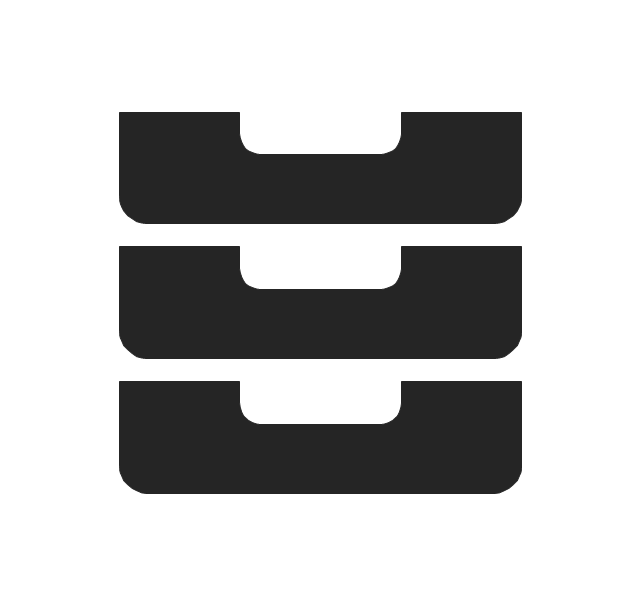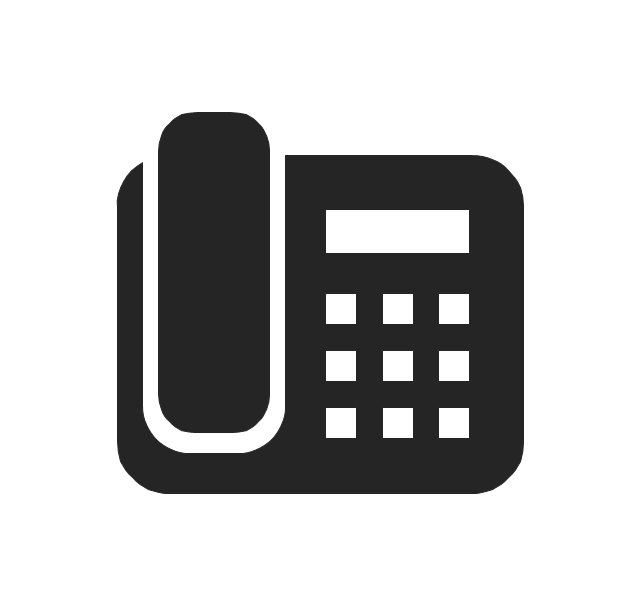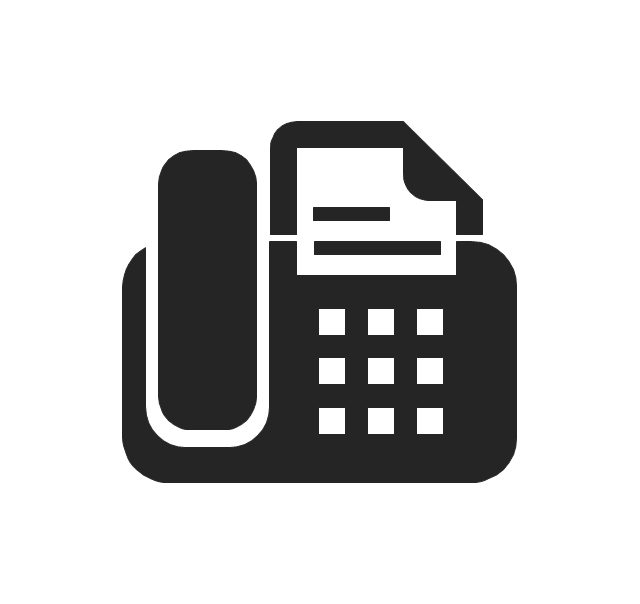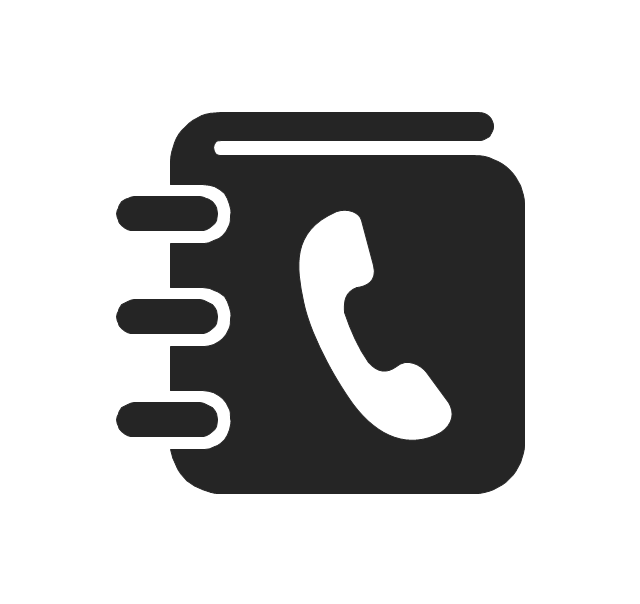HelpDesk
How to Draw a Floor Plan for Your Office
Designing the right office space is is an essential factor of business productivity. An office floor plan should reflect the needs of both employees and customers. ConceptDraw DIAGRAM allows you to draw the Floor Plan for your office using a special office equipment library as well as set of?special objects that?displays the?sizes, corners, squares and other floor plan details.
 Illustration
Illustration
This solution extends ConceptDraw DIAGRAM.4, allowing you to make professional-looking documents, presentations and websites illustrated with color, scalable vector clip art and shapes, regardless of drawing skills.
 Office Layout Plans
Office Layout Plans
Office layouts and office plans are a special category of building plans and are often an obligatory requirement for precise and correct construction, design and exploitation office premises and business buildings. Designers and architects strive to make office plans and office floor plans simple and accurate, but at the same time unique, elegant, creative, and even extraordinary to easily increase the effectiveness of the work while attracting a large number of clients.
The vector stencils library "Office pictograms" contains 20 icons of office symbols, stationery, office supplies, writing implement, writing instruments. Use it to draw your business infographics. The example "Office pictograms - Vector stencils library" was created using the ConceptDraw PRO diagramming and vector drawing software extended with the Pictorial infographics solution from the area "What is infographics" in ConceptDraw Solution Park.
Network Diagram Software
Network Diagrams are used to visually represent the network architecture, to illustrate the network structure, how the computers and other elements of the network are connected each other using a variety of network symbols, clipart and connection lines. They are incredibly useful on the stages of projecting computer network, of its construction and exploitation. Professionally designed and accurate Network Diagrams are equally convenient for computer engineers and users. You can construct them by hand on the paper or use special network diagramming software, such as ConceptDraw DIAGRAM. Having at disposal the powerful network diagramming tools of Computer Network Diagrams solution included to ConceptDraw Solution Park, you can succeed in drawing various types of Computer Network Diagrams, among them Network Communication Plans, Logical Network Diagrams, Network Topology Diagrams, LAN and WAN Diagrams, Network Floor Plan Layouts, Computer Network System Diagrams, Web-based Network Diagrams, Wireless Network Diagrams, Cisco Network Diagram, and others.
- Interior Design Office Layout Plan Design Element | How To Draw ...
- Draw An Office Clips
- Business People Clipart | Office - Design Elements | Clipart School ...
- Network Topologies | Interior Design Office Layout Plan Design ...
- Office - Design Elements | Interior Design Office Layout Plan Design ...
- Drawing Program With Clip Arts
- Building Drawing Software for Design Office Layout Plan | Interior ...
- Office pictograms - Vector stencils library | Office pictograms - Vector ...
- Clip Art Office Finance
- Education pictograms - Vector stencils library | Office - Vector ...
- Conceptdraw Clips
- Technical Flow Chart | Types of Flowcharts | Plan Of Pencil Sketch ...
- Office pictograms - Vector stencils library | Office pictograms - Vector ...
- How to Draw a Floor Plan for Your Office | How To Draw Building ...
- Drawing Office Phone With Label
- Interior Design Office Layout Plan Design Element | Office Layout ...
- Diagram Of A Layout Of Engineering Drawing Office
- Office pictograms - Vector stencils library | Office pictograms - Vector ...
- Office Layout Plans | Building Drawing Software for Design Office ...
