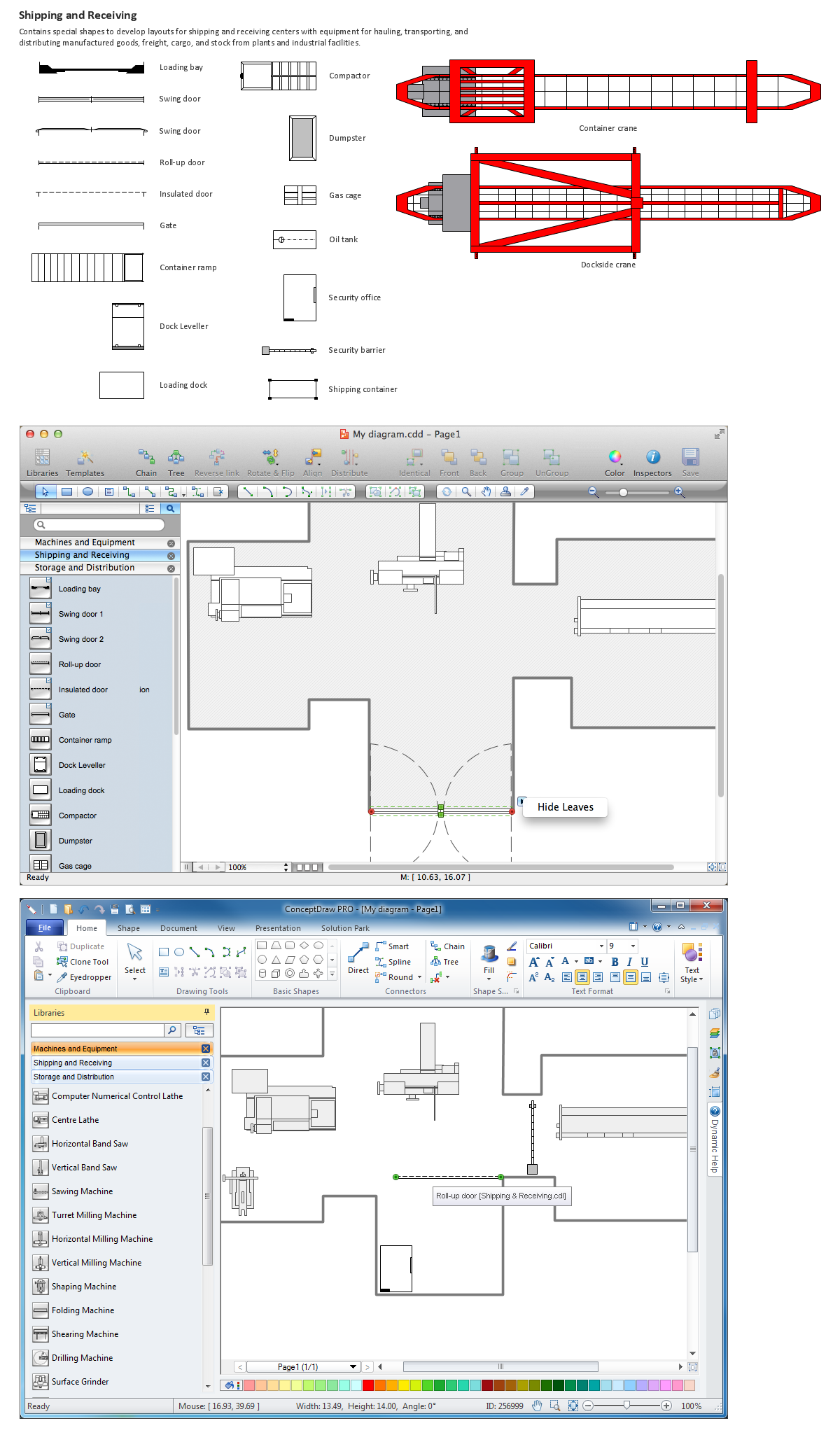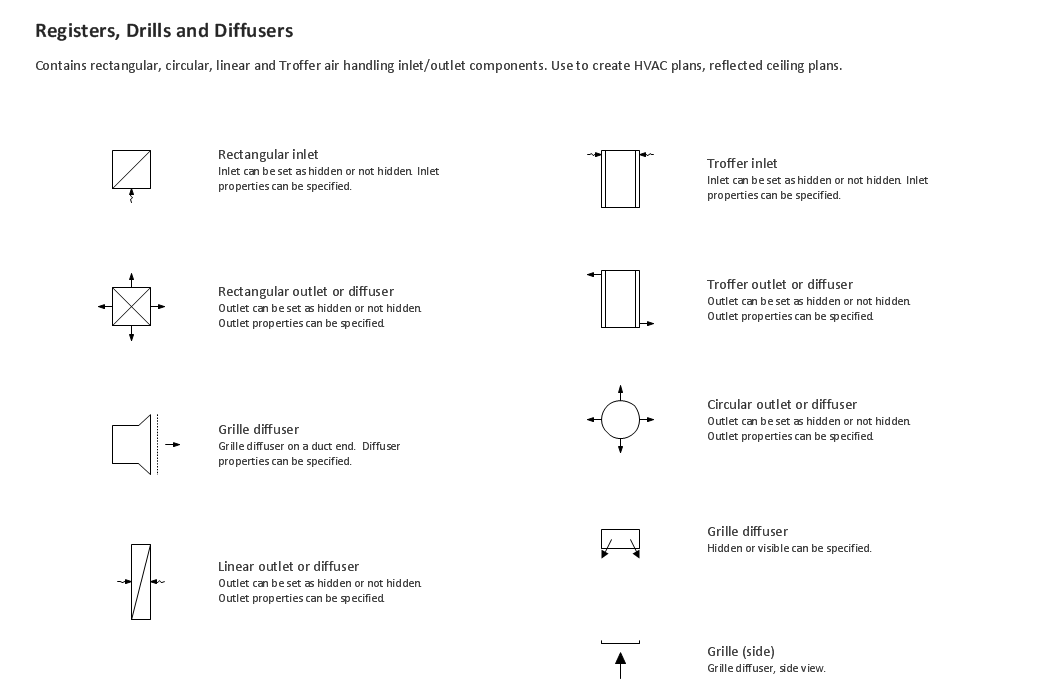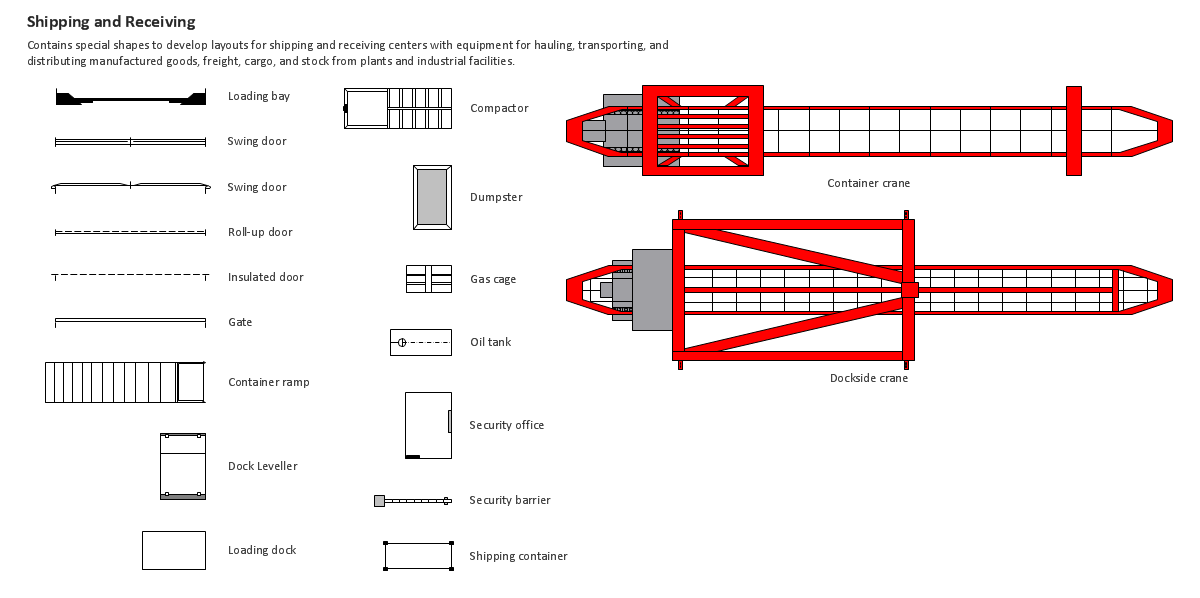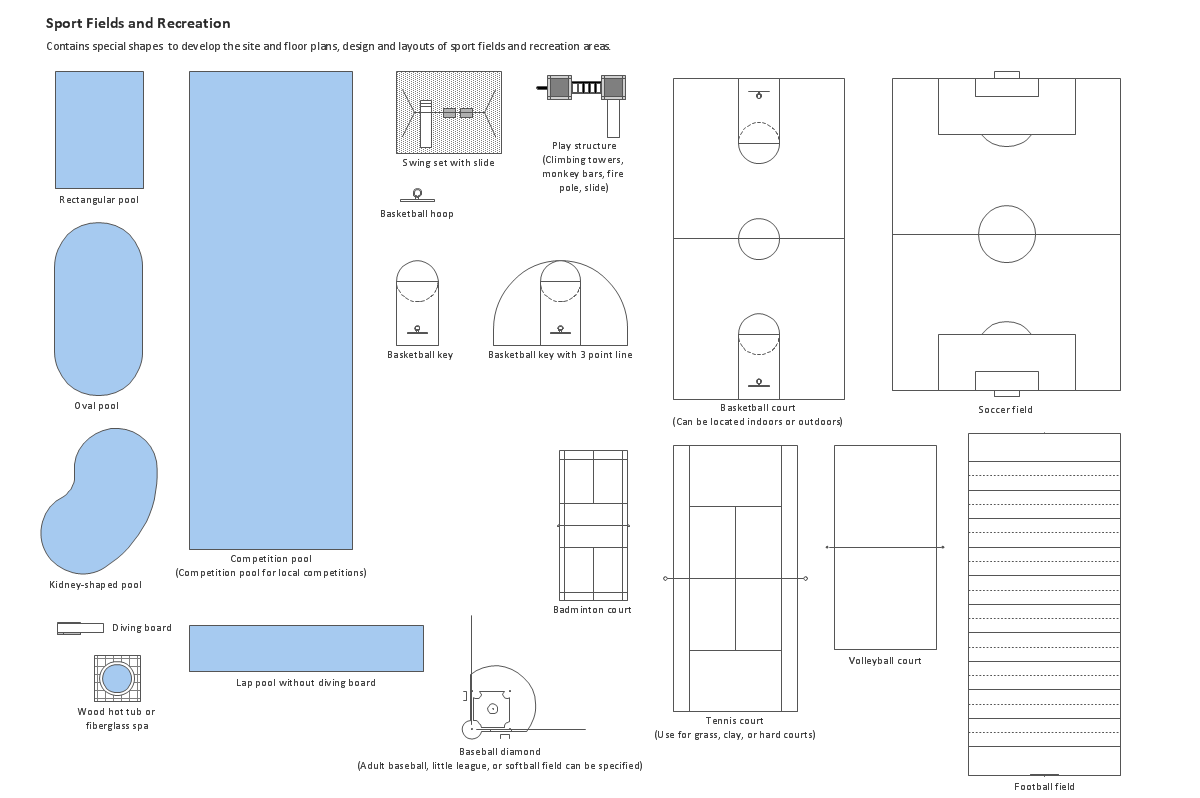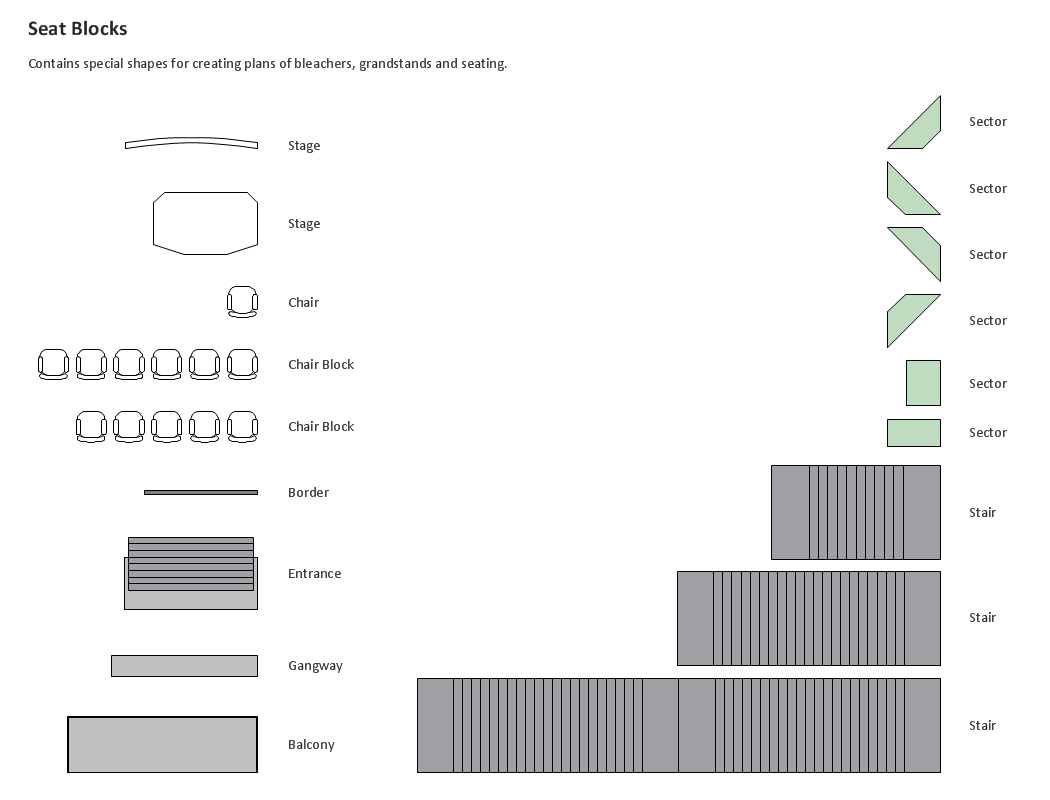Building Drawing Design Element: Storage and Distribution
Find out why users prefer our storage layout plans.
Building Drawing Software for Design Office Layout Plan
ConceptDraw Building Drawing Tools - draw simple office layout plans easily.
Building Drawing Software for Design Storage and Distribution
Storage layout plan software offers self storage building plans for all sizes of storage construction.
Building Drawing Software for Design Seating Plan
How to develop the plans of bleachers, grandstands and seating.
Building Drawing Software for Design Shipping and Receiving
For create port terminal plans use the appropriate stencils from shipping and receiving library.
Building Drawing Software for Design Machines and Equipment
Use Building Drawing Tools to develop the plant layouts for production, storage, distribution, transport, shipping, and receiving of manufactured goods.
Building Drawing Design Element: Piping Plan
Over 45 libraries that helps you to start using software for designing Building Drawing.
Building Drawing Software for Design Sport Fields
Helps you to start using software for designing Sport Field Plan.
Building Drawing Software for Design Registers, Drills and Diffusers
Use the appropriate stencils from Registers, Drills and Diffusers library for create building plans.
Building Drawing Software for Design Piping Plan
Use building drawing software to develop the annotated diagrams or schematics of waste water disposal systems, hot and cold water supply systems, water lines and waste water engineering.
Building Drawing Design Element: School Layout
How to create plan of the school layout or training office.
Building Drawing Software for Design School Layout
Use examples and templates to develop the equipment layout of School or Training office.
Building Drawing Design Element Site Plan
Site Plan is a graphic representation of the arrangement of buildings, parking, drives, landscaping and any other structure that is part of a development project.
Building Drawing Software for Design Site Plan
ConceptDraw Site Plan Software - use to develop the residential and commercial landscape design, parks planning, yard layouts, plat maps, outdoor recreational facilities, and irrigation systems.
Building Drawing Design Element: Registers, Drills and Diffusers
Create building plans with ConceptDraw is the easier alternative for drawing facility plans, building plans, office layouts, floor plans, and more.
Building Drawing Design Element: Shipping and Receiving
Over 1400 vector stencils for port terminal, shipping and receiving buildings of every size and type, with modifications available.
Building Drawing Design Element: Seat Blocks
Professional building designs for creating unique looks, such as bleachers, grandstands and seating and more.
Interior Design Office Layout Plan Design Element
ConceptDraw Building Drawing Tools - draw simple office layout plans easily with Layout Plan Design Element.- Building Drawing Design Element : School Layout | Building Drawing ...
- Building Drawing Design Element : Plumbing | Building Drawing ...
- Building Drawing Design Element : Machines and Equipment ...
- Building Drawing Design Element : Plumbing | How To Draw ...
- Building Drawing Design Element : School Layout | School and ...
- Security and Access Plans | Building Drawing Design Element ...
- Universal Diagramming Area | How To Draw Building Plans ...
- Building Drawing Design Element : Plumbing | Building Drawing ...
- Building Drawing Design Element : Piping Plan | Quality Engineering ...
- Building Drawing Design Element : Piping Plan | Building Drawing ...
- Building Drawing Software for Design Storage and Distribution ...
- Building Drawing Design Element : Piping Plan | Building Drawing ...
- Building Drawing Design Element : School Layout | Building Drawing ...
- Office - Design Elements | Building Drawing Software for Design ...
- Plant Layout Plans | Interior Design Storage and Distribution ...
- Business - Design Elements | Advertising - Design Elements ...
- Building Drawing Software for Designing Plumbing | Interior Design ...
- Building Drawing Software for Design Office Layout Plan | How To ...
- Design Element : Rack Diagram for Network Diagrams | Building ...




