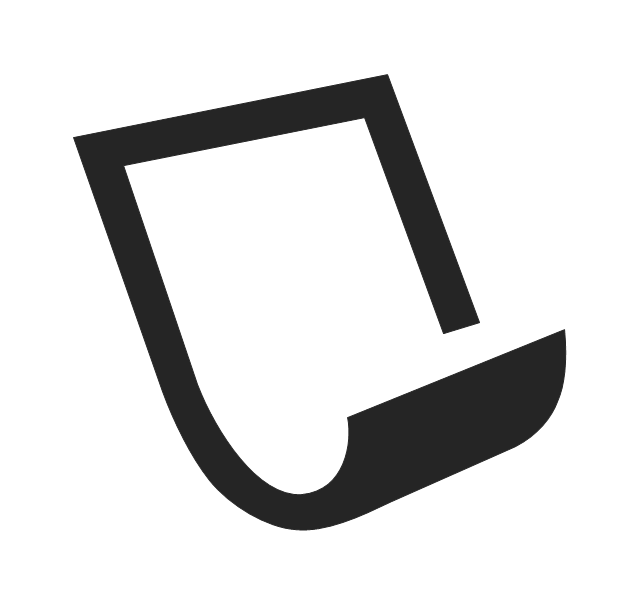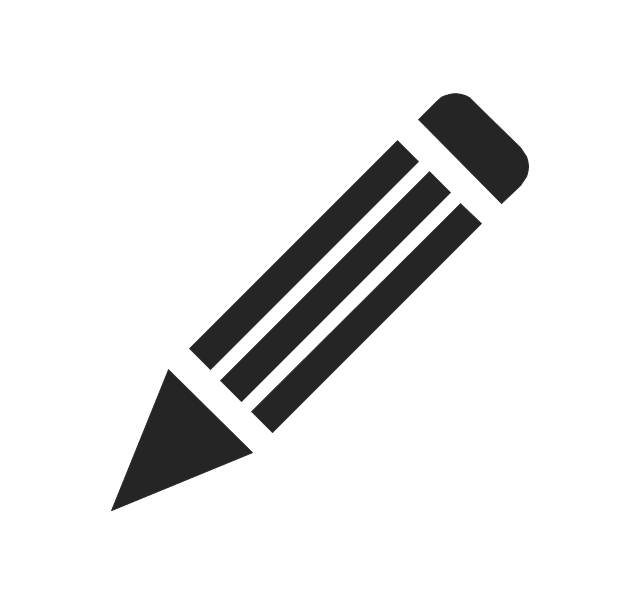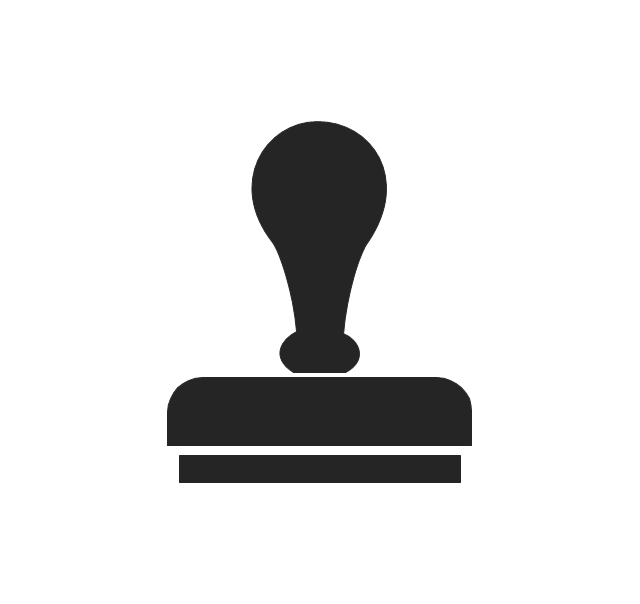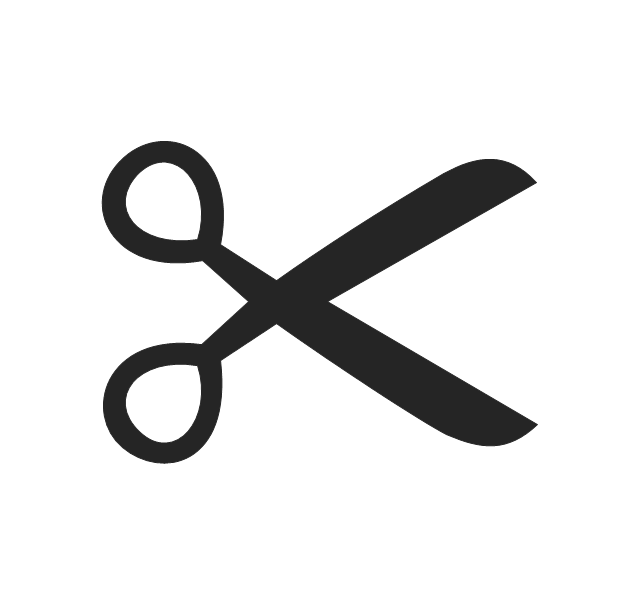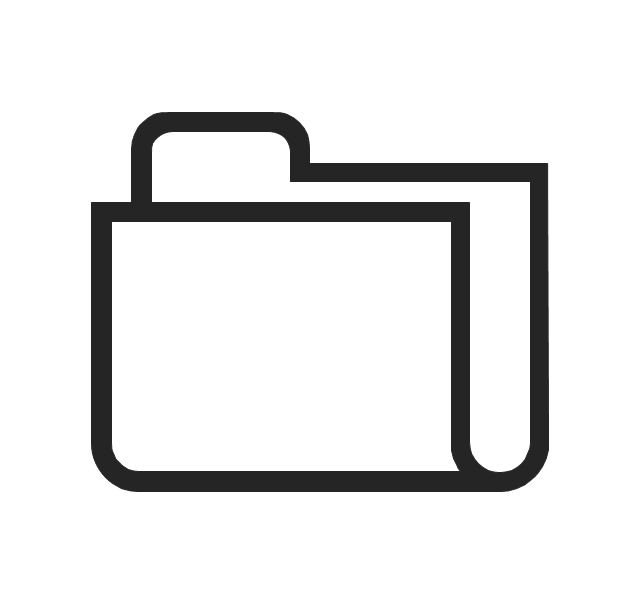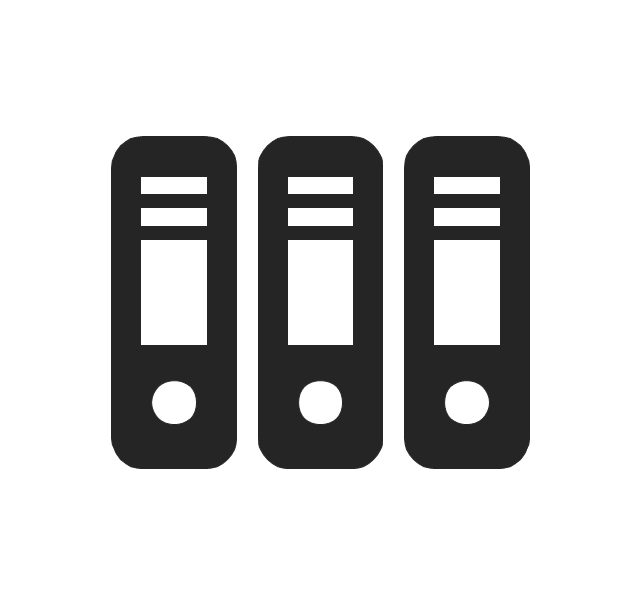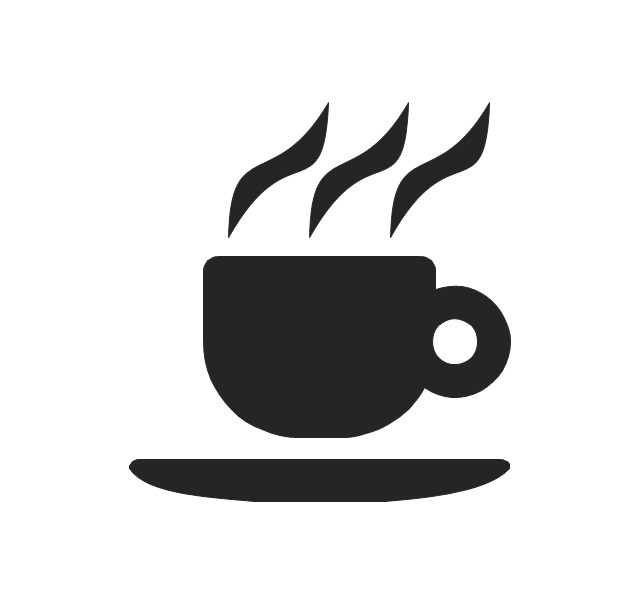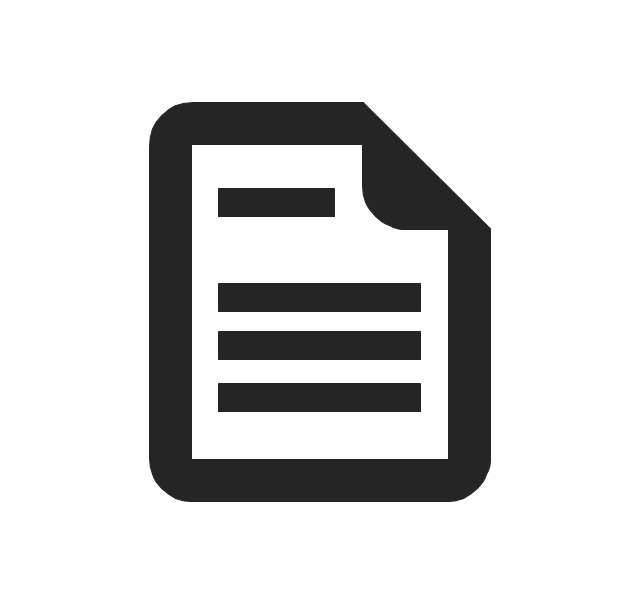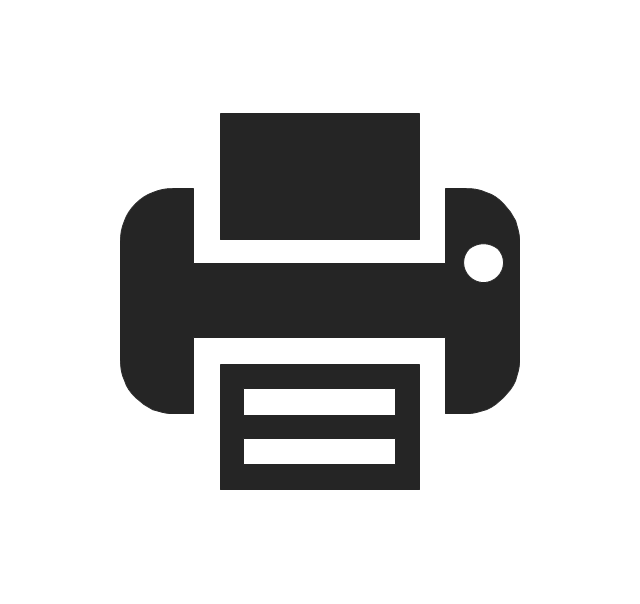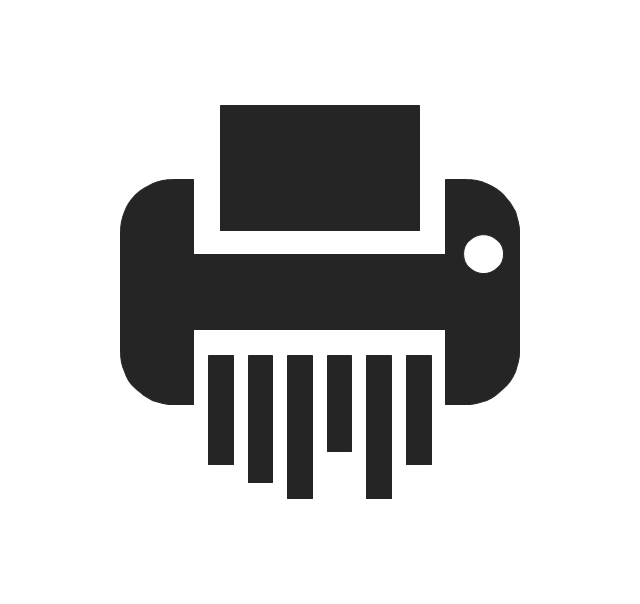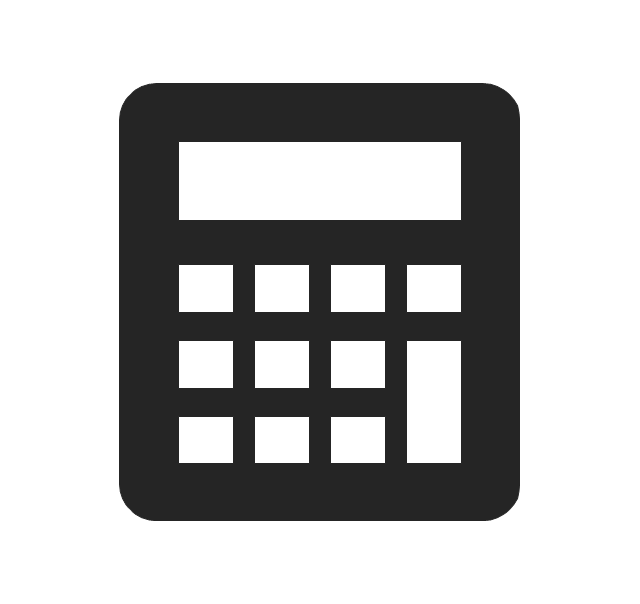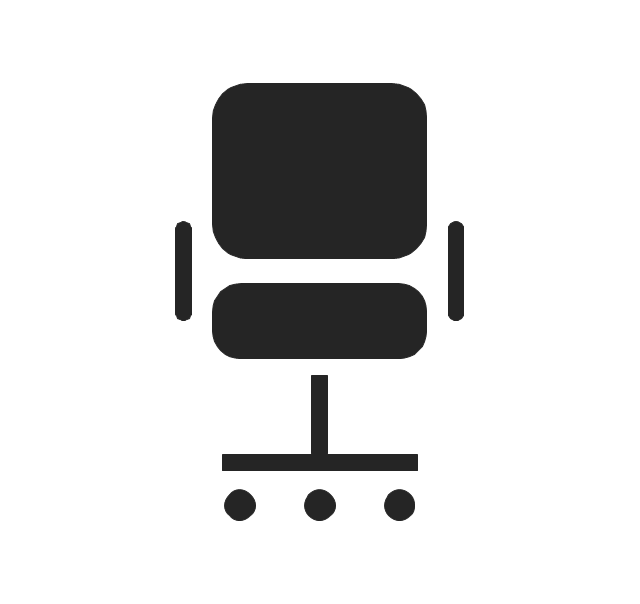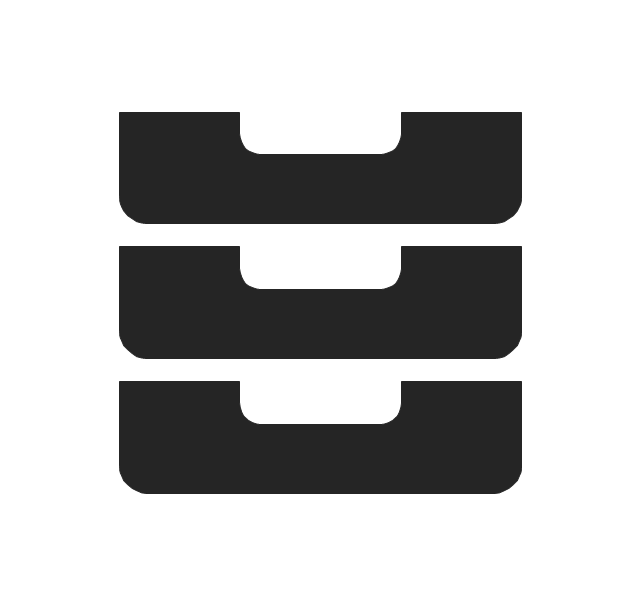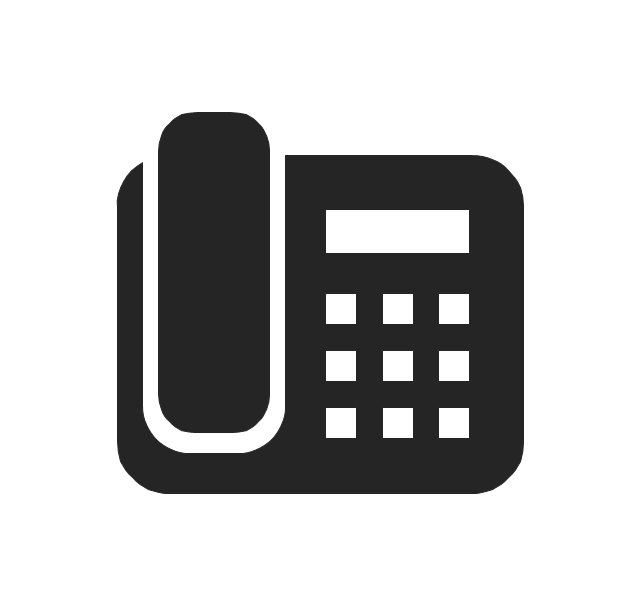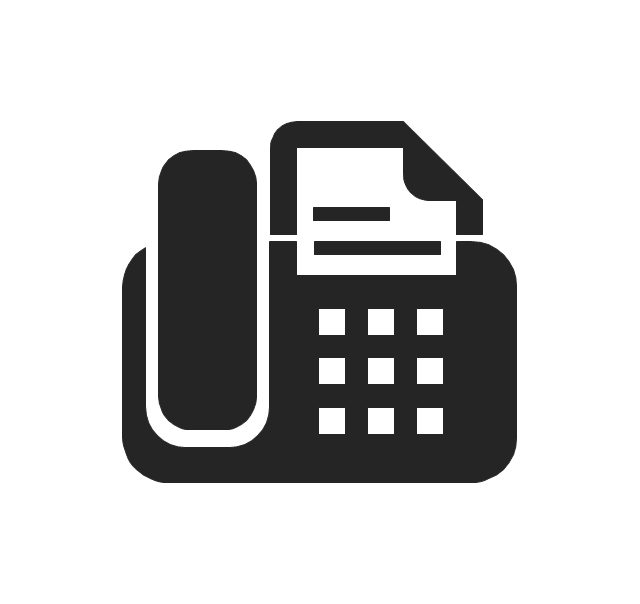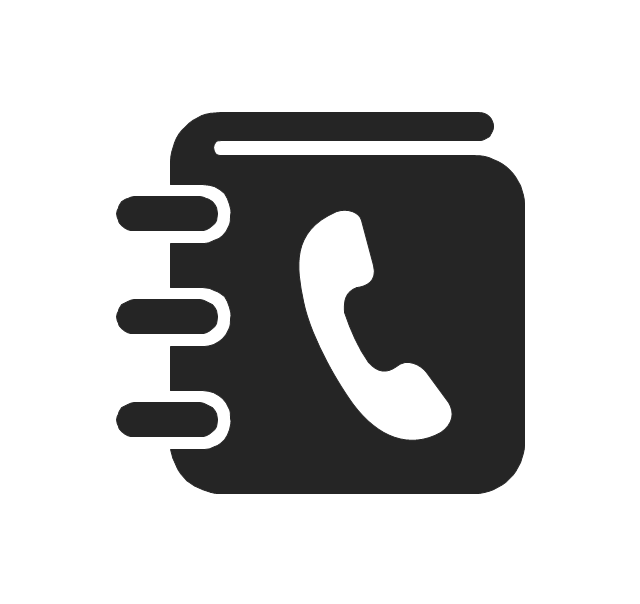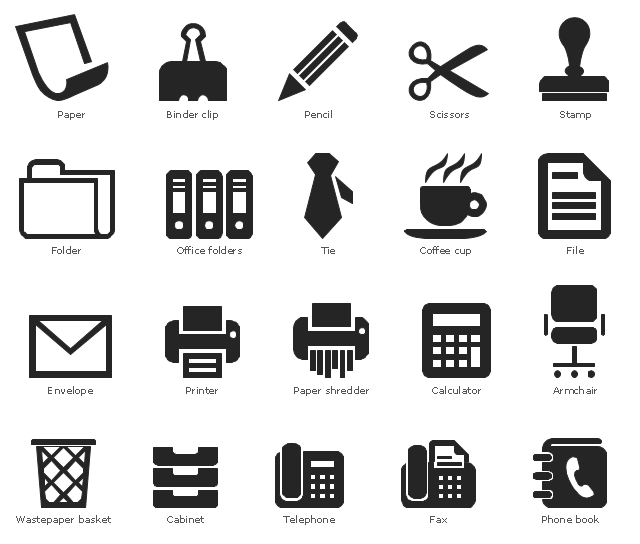The vector stencils library "Office pictograms" contains 20 icons of office symbols, stationery, office supplies, writing implement, writing instruments. Use it to draw your business infographics. The example "Office pictograms - Vector stencils library" was created using the ConceptDraw PRO diagramming and vector drawing software extended with the Pictorial infographics solution from the area "What is infographics" in ConceptDraw Solution Park.
Office Floor Plans
ConceptDraw PRO is a powerful diagramming and vector drawing software. Extended with Office Layout Plans Solution from the Building Plans Area, ConceptDraw PRO became the ideal software for making Office Floor Plans.The vector stencils library "Office pictograms" contains 20 office pictograms.
Use it to draw your infographics.
The example "Design elements - Office pictograms" was created using the ConceptDraw PRO diagramming and vector drawing software extended with the Pictorial Infographic solution from the area "What is infographics" in ConceptDraw Solution Park.
Use it to draw your infographics.
The example "Design elements - Office pictograms" was created using the ConceptDraw PRO diagramming and vector drawing software extended with the Pictorial Infographic solution from the area "What is infographics" in ConceptDraw Solution Park.
Office - Design Elements
Designing a workspace or office involves careful consideration of form and function. Conceptdraw offers you all nessesary office design elements in one library. Combine, match, design and create!Mechanical Drawing Symbols
Mechanical Drawings are the special type of technical diagrams that visualize the structure of complex systems and illustrate the information about ventilation, heating, air conditioning, i.e. HVAC systems. These drawings are created on the base of floor plans and reflected ceiling plans, and then become an obligatory part of construction project which is needed directly for construction a building and for receiving a permit on it. Mechanical drawings and diagrams help effectively represent construction, technical and engineering solutions, and also schematics of different mechanical equipment. ConceptDraw PRO vector drawing software enhanced with Mechanical Engineering solution from Engineering area of ConceptDraw Solution Park provides wide set of effective drawing tools, predesigned mechanical drawing symbols, templates, samples and examples. Use of standardized and recognized mechanical vector symbols helps you design understandable mechanical drawings, diagrams and mechanical engineering schematics.Cisco Buildings. Cisco icons, shapes, stencils and symbols
Cisco icons are globally recognized and generally accepted as standard for network icon topologies. The ConceptDraw vector stencils library "Cisco buildings" contains 21 symbols for drawing the computer network diagrams using the ConceptDraw PRO diagramming and vector drawing software.How to Design a Garden
You are landscape designer and dream about powerful drawing software to quickly represent your design ideas on the screen and on the paper? Each time you ask yourself a question "How to design a garden fast and easy?". You want to automate creating of landscape and garden plans? ConceptDraw PRO diagramming and vector drawing software extended with Landscape & Garden Solution from the Building Plans Area will help you!Landscape Plan
A landscape plan depicts all the features of a future garden including buildings, plants, lawns or a patio. Such plan is a very important part of site adjustment because it gives a complete picture of future project.The vector stencils library "Office pictograms" contains 20 icons of office symbols, stationery, office supplies, writing implement, writing instruments. Use it to draw your business infographics. The example "Office pictograms - Vector stencils library" was created using the ConceptDraw PRO diagramming and vector drawing software extended with the Pictorial infographics solution from the area "What is infographics" in ConceptDraw Solution Park.
- Building Drawing Software for Design Office Layout Plan | Interior ...
- How To Create Restaurant Floor Plan in Minutes | How to Draw a ...
- Office pictograms - Vector stencils library | Office pictograms - Vector ...
- Office pictograms - Vector stencils library | Office pictograms - Vector ...
- Drawing Office Phone With Label
- Office pictograms - Vector stencils library | Office equipment - Vector ...
- Drawing Of A Office Clips
- How To use Furniture Symbols for Drawing Building Plan | Design ...
- Draw An Office Clips
- Building Drawing Software for Design Office Layout Plan | How To ...
- Building Drawing Software for Design Office Layout Plan | Office ...
- Office - Vector stencils library | Design elements - Office | Office ...
- Building Drawing Software for Design Office Layout Plan
- Interior Design Office Layout Plan Design Element | Building ...
- How To Draw A Office Phone
- Office pictograms - Vector stencils library | Office pictograms - Vector ...
- How To use Furniture Symbols for Drawing Building Plan | Building ...
- How To use Furniture Symbols for Drawing Building Plan | Office ...
- How To use Furniture Symbols for Drawing Building Plan | Building ...
- Office pictograms - Vector stencils library | Design elements - Office ...
