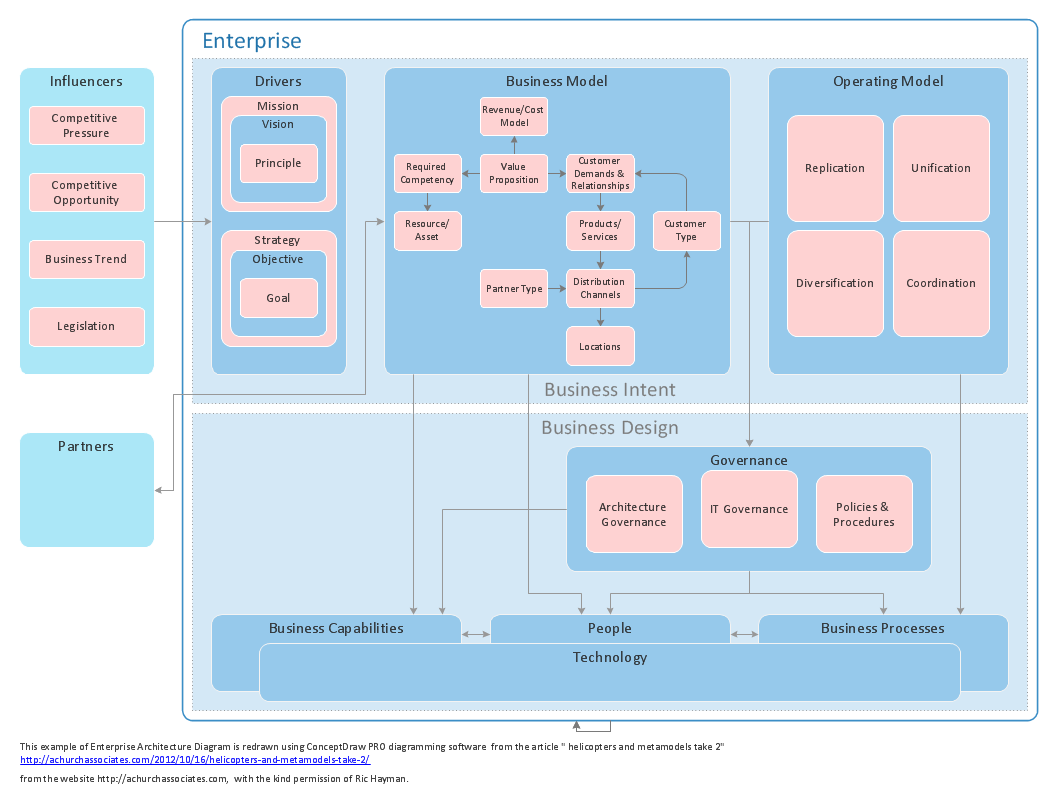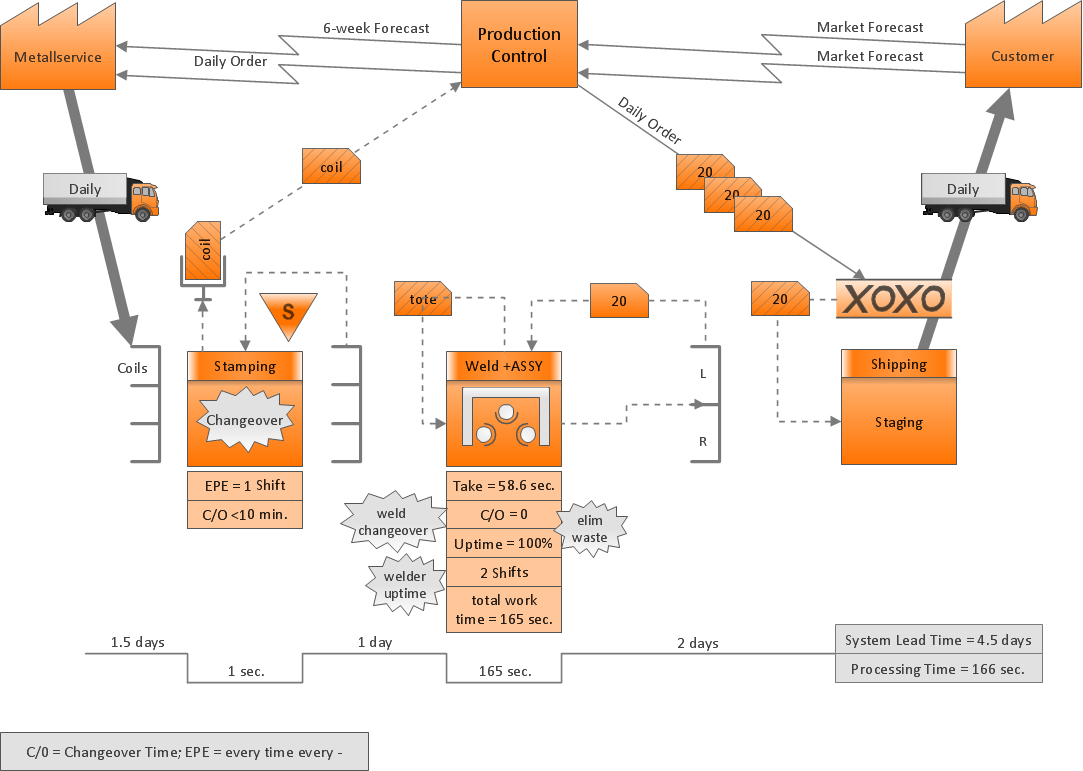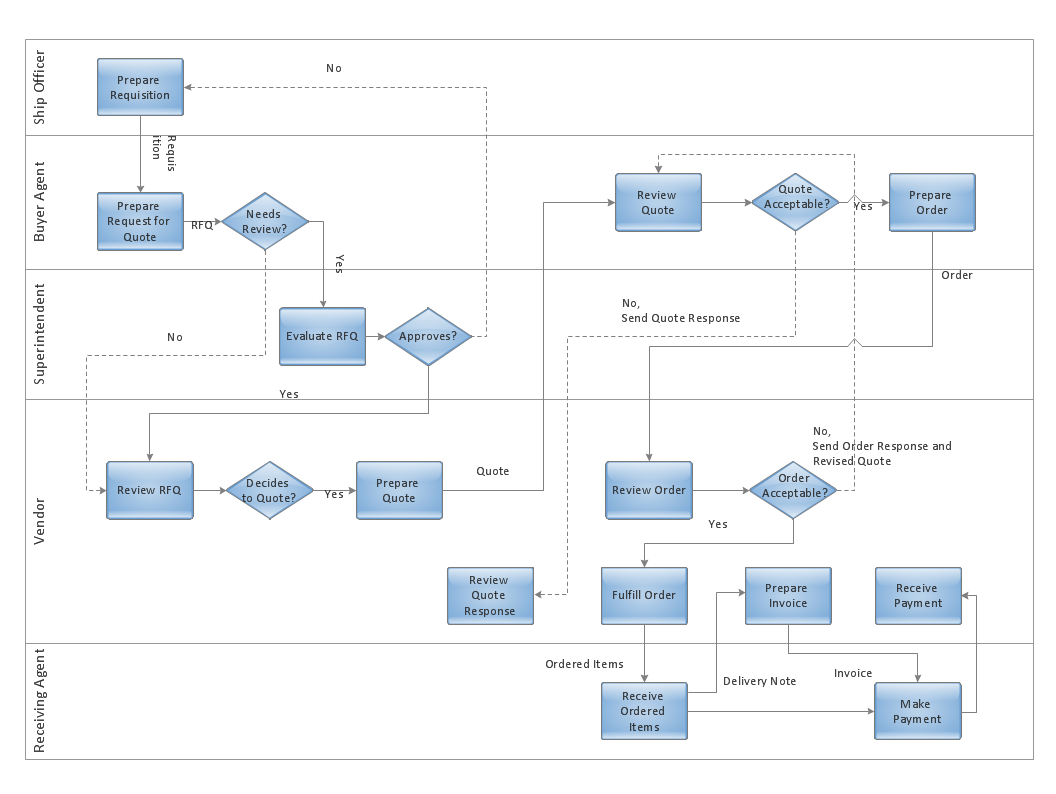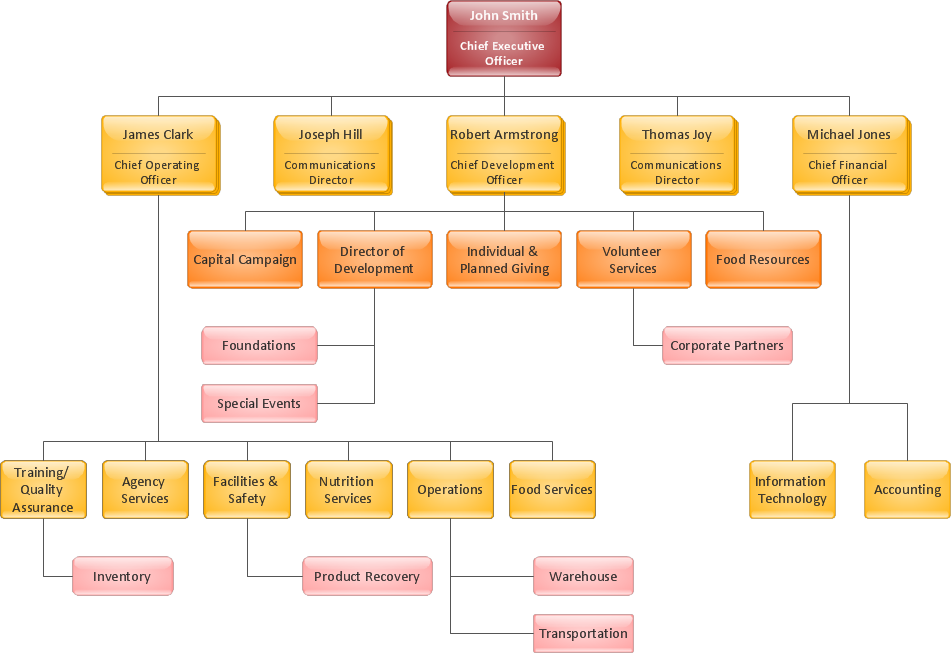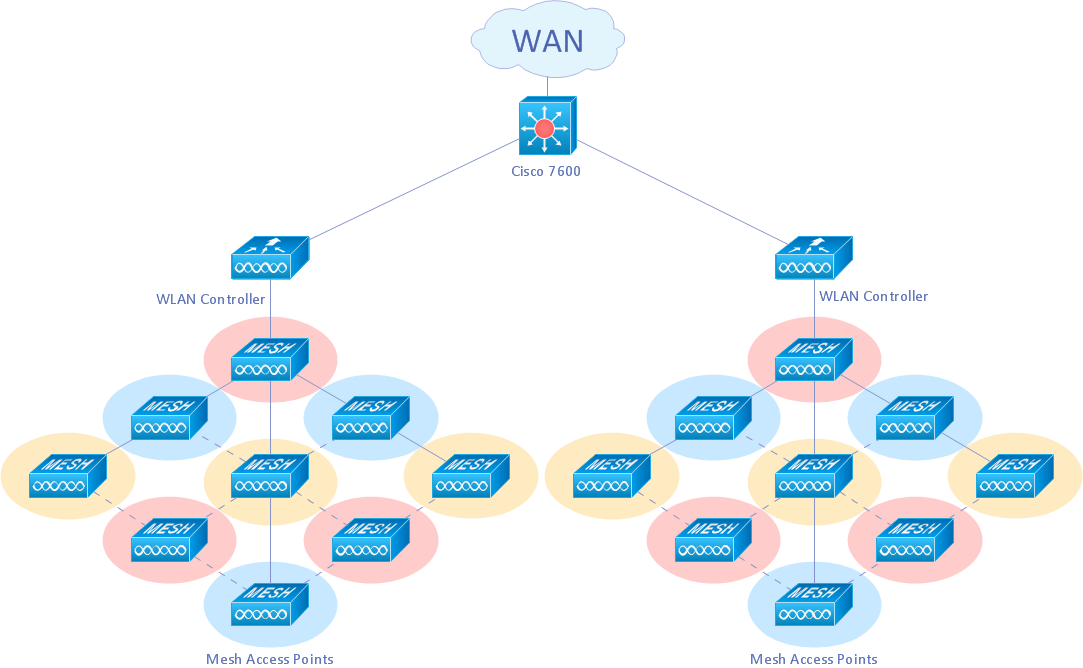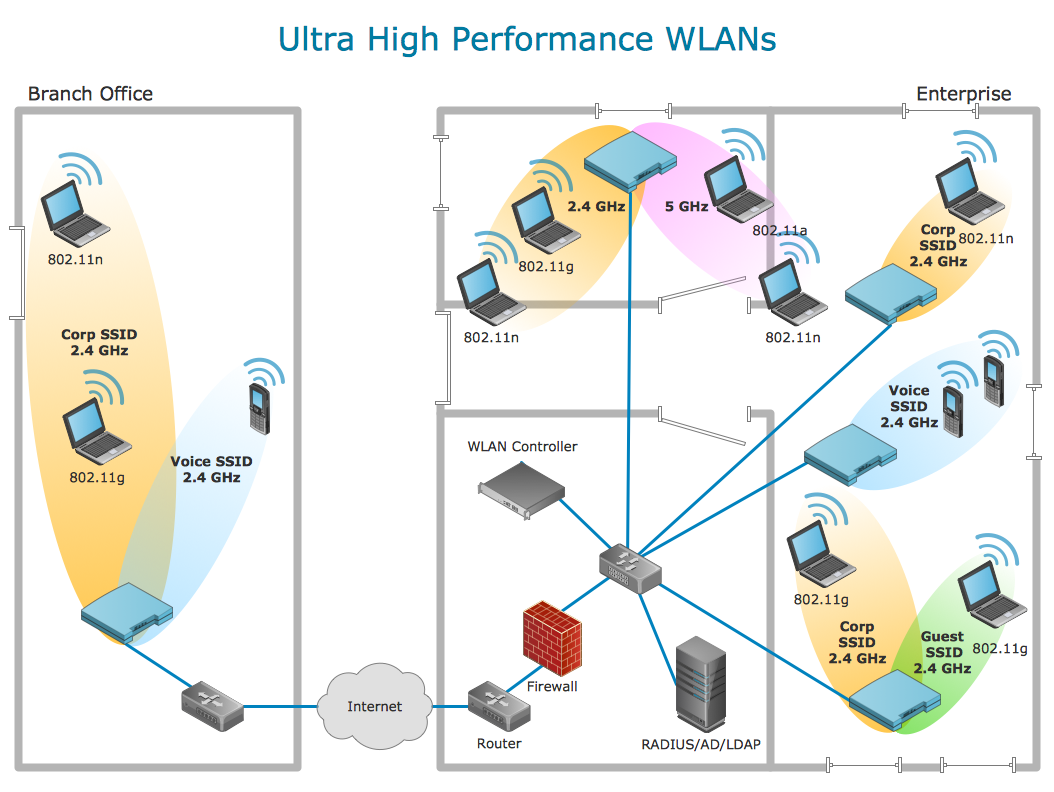How To Create Professional Diagrams
No need for any special drawing skills to create professional looking diagrams outside of your knowledge base. ConceptDraw DIAGRAM takes care of the technical side. Use templates, samples and special libraries for your needs.Network Diagram Software
Network Diagrams are used to visually represent the network architecture, to illustrate the network structure, how the computers and other elements of the network are connected each other using a variety of network symbols, clipart and connection lines. They are incredibly useful on the stages of projecting computer network, of its construction and exploitation. Professionally designed and accurate Network Diagrams are equally convenient for computer engineers and users. You can construct them by hand on the paper or use special network diagramming software, such as ConceptDraw DIAGRAM. Having at disposal the powerful network diagramming tools of Computer Network Diagrams solution included to ConceptDraw Solution Park, you can succeed in drawing various types of Computer Network Diagrams, among them Network Communication Plans, Logical Network Diagrams, Network Topology Diagrams, LAN and WAN Diagrams, Network Floor Plan Layouts, Computer Network System Diagrams, Web-based Network Diagrams, Wireless Network Diagrams, Cisco Network Diagram, and others.
ConceptDraw Arrows10 Technology
Connecting objects manually in ConceptDraw DIAGRAM is a snap: - points; - Connecting groups of objects; - Auto-routing; - Connectors text; - Snap to Guides ; - Quick.Powerful Drawing Feature for Creating Professional Diagrams
This will let you create professional diagrams and charts using its simple RapidDraw option just in clicks. Take a look on a diagram you are looking for and create it fast and quickly.Create Sophisticated Professional Diagrams - Simply
ConceptDraw DIAGRAM is a powerful software that helps you create professional and easy drawing diagrams for business, technology, science and education.Create Professional Diagrams Quickly with the New ConceptDraw DIAGRAM
If you want to create professional diagrams quickly but don't know how to start, try a professional tool with Rapid Draw ability. This will let you draw a smart and good looking diagrams and charts using its simple RapidDraw option just in clicks. Take a look on a diagram you are looking for and create it fast and quickly.Create Block Diagram
Block diagrams solution extends ConceptDraw DIAGRAM software with templates, samples and libraries of vector stencils for creating the block diagram. Create block diagrams, electrical circuit diagrams, schematics, and more in minutes with ConceptDraw DIAGRAM.Network Layout
The Network Layout Diagram visually illustrates the arrangement of computers, nodes and other network appliances, such as servers, printers, routers, switches, hubs, and their relationships between each other. The network layout and placement of servers greatly influence on the network security and network performance. Elaboration of robust Network Layout Diagram is especially important when visualizing already existing network in order to understand its complexity; when troubleshooting the network issues; designing, documenting and implementing new network configurations; extending, modifying, or moving an existing network to other location. Through the careful thinking the network plan and designing the clear Network Layout Diagram, you can be confident in result on the stage of network implementation and to solve faster the problems appearing in network infrastructure. ConceptDraw DIAGRAM enhanced with Computer Network Diagrams solution from Computer and Networks area perfectly suits for drawing Network Layout Diagrams for different network topologies.
Using Remote Networking Diagrams
Remote Networking - We explain the method most people use to connect to the Internet.
- Powerful Drawing Feature for Creating Professional Diagrams ...
- How To Create Professional Diagrams | Powerful Drawing Feature ...
- How To use House Electrical Plan Software | Electrical Drawing ...
- Powerful Drawing Feature for Creating Professional Diagrams ...
- Basic Diagramming | Create Block Diagram | The Best Drawing ...
- UML Activity Diagram | Business Productivity Diagramming | UML ...
- Wireless Network Drawing | Cisco Network Topology | Create ...
- How To use Architect Software | CAD Drawing Software for Making ...
- Powerful Drawing Feature for Creating Professional Diagrams ...
- Flowchart Program Mac | Social Media Response DFD Flowcharts ...
- Process Flowchart | Electrical Diagram Software | Technical Drawing ...
- CAD Drawing Software for Making Mechanic Diagram and Electrical ...
- Online Software Draw Block Diagrams
- Easy Drawing Scatter Graphs Software Download
- CAD Drawing Software for Making Mechanic Diagram and Electrical ...
- Free Software To Draw Business Process Flow Diagram
- Basic Diagramming | Technical Drawing Software | Process ...
- Basic Diagramming | Create Block Diagram | Business Diagram ...
- The Best Drawing Program for Mac | Create Block Diagram | Block ...
- Block Diagrams
