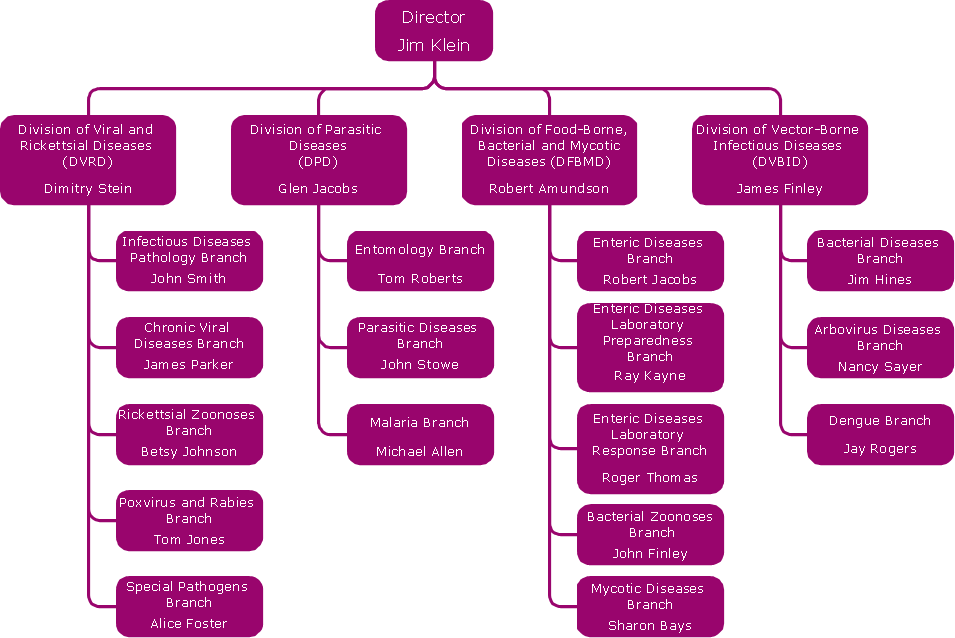Network Diagram Software
Network Diagrams are used to visually represent the network architecture, to illustrate the network structure, how the computers and other elements of the network are connected each other using a variety of network symbols, clipart and connection lines. They are incredibly useful on the stages of projecting computer network, of its construction and exploitation. Professionally designed and accurate Network Diagrams are equally convenient for computer engineers and users. You can construct them by hand on the paper or use special network diagramming software, such as ConceptDraw DIAGRAM. Having at disposal the powerful network diagramming tools of Computer Network Diagrams solution included to ConceptDraw Solution Park, you can succeed in drawing various types of Computer Network Diagrams, among them Network Communication Plans, Logical Network Diagrams, Network Topology Diagrams, LAN and WAN Diagrams, Network Floor Plan Layouts, Computer Network System Diagrams, Web-based Network Diagrams, Wireless Network Diagrams, Cisco Network Diagram, and others.
How To Draw a Diagram
Is it possible to draw a diagram as quickly as the ideas come to you? The innovative ConceptDraw Arrows10 Technology included in ConceptDraw DIAGRAM is a simple and powerful tool to create any type of diagram. You mau choose to start from one of plenty diagram templates or to use your own idea.- How To use House Electrical Plan Software | Electrical Drawing ...
- How to Draw Biology Diagram in ConceptDraw PRO | Biology ...
- Entity Relationship Diagram Software Free Download
- Best Free Software For Drawing Biology Diagram
- Conceptdraw.com: Mind Map Software , Drawing Tools | Project ...
- Biology | Biology Drawing Software | Biology Drawing | Diagram To ...
- ConceptDraw PRO The best Business Drawing Software | How to ...
- Mobile satellite communication network diagram | Network Drawing ...
- Online Software Draw Block Diagrams
- Biology Drawing | How to Draw Biology Diagram in ConceptDraw ...
- Software For Drawing Mathematical Diagrams
- Best Drawing Tool To Draw Block Diagrams
- Active Directory Domain Services | Network Drawing Software ...
- Cisco Network Diagram Software | How to Draw a Computer ...
- Technical Drawing Software | Electrical Drawing Software | How to ...
- Electrical Drawing Software | Electrical Diagram Software | Electrical ...
- Process Flowchart | ConceptDraw PRO The best Business Drawing ...
- Mechanical Engineering | Mechanical Drawing Software ...
- Process Flowchart | Electrical Diagram Software | Technical Drawing ...
- UML Component Diagram | Process Flowchart | Flowchart ...

