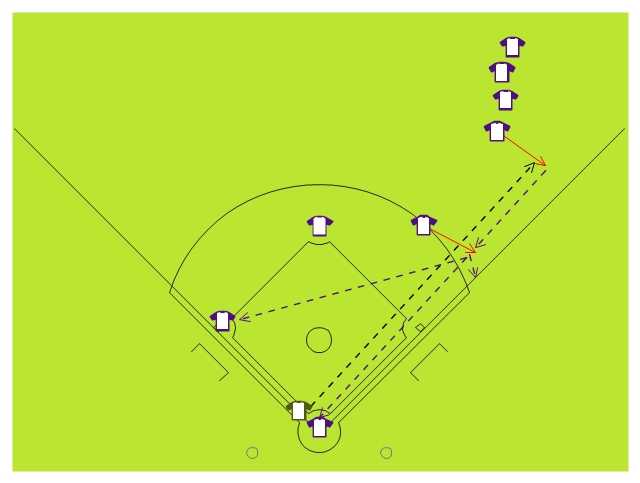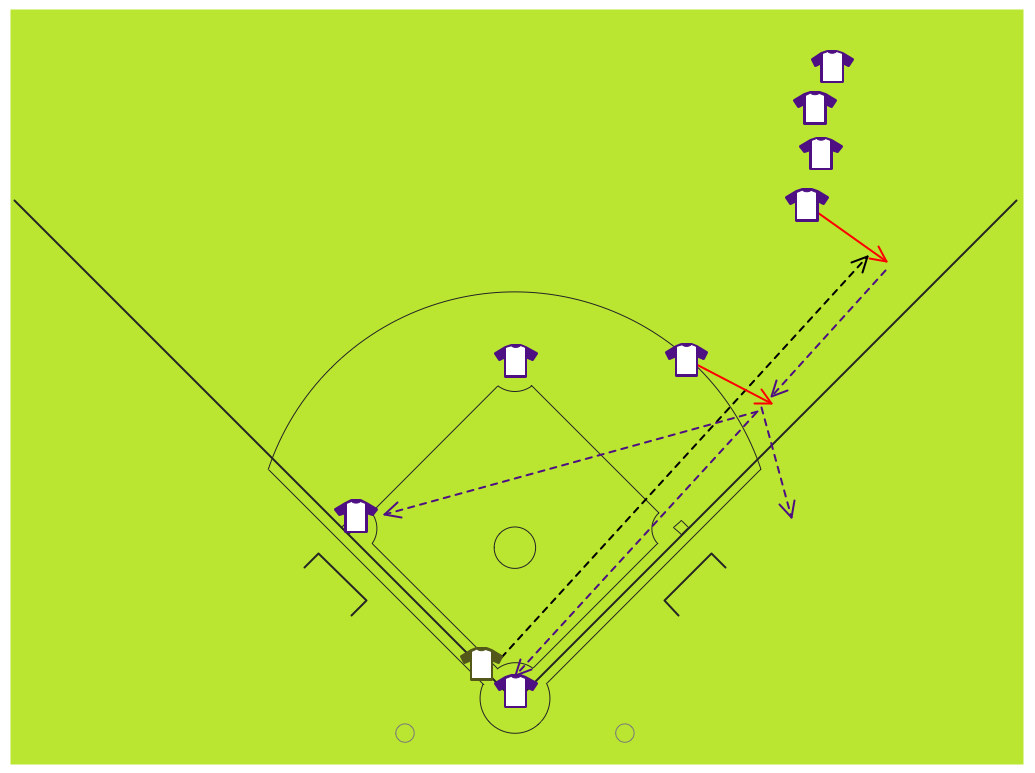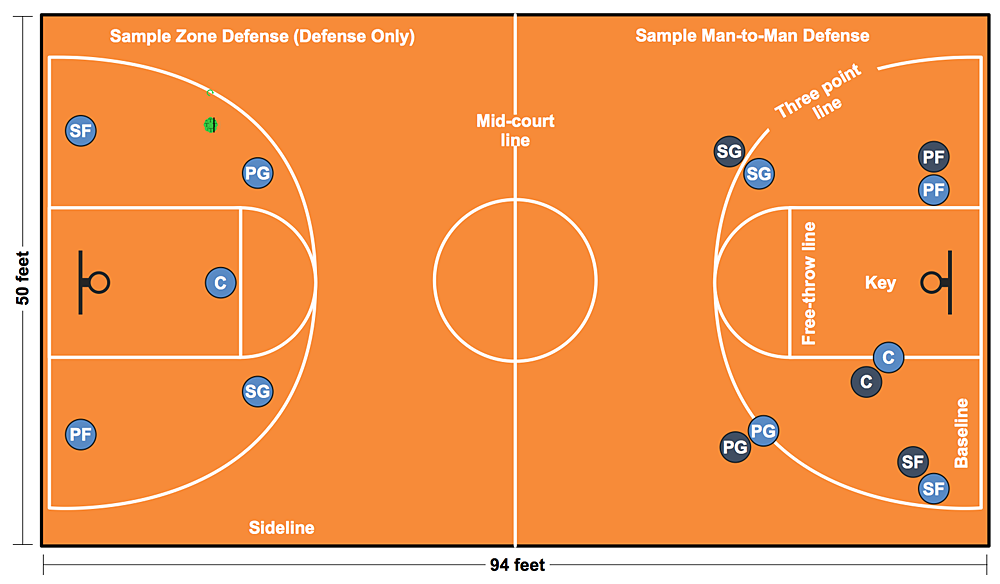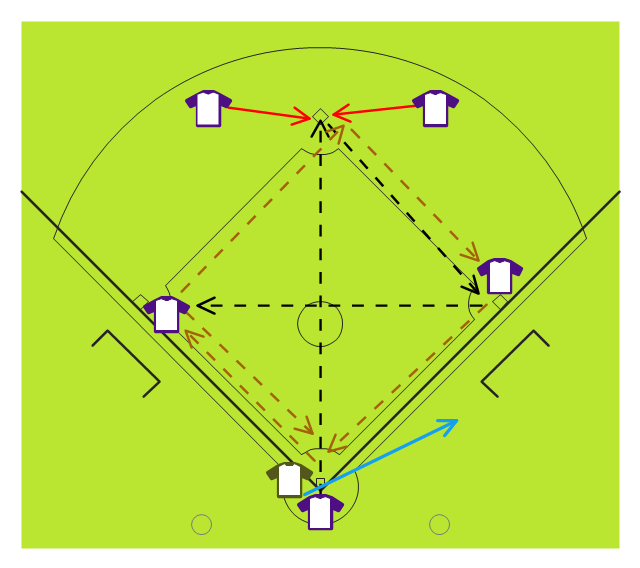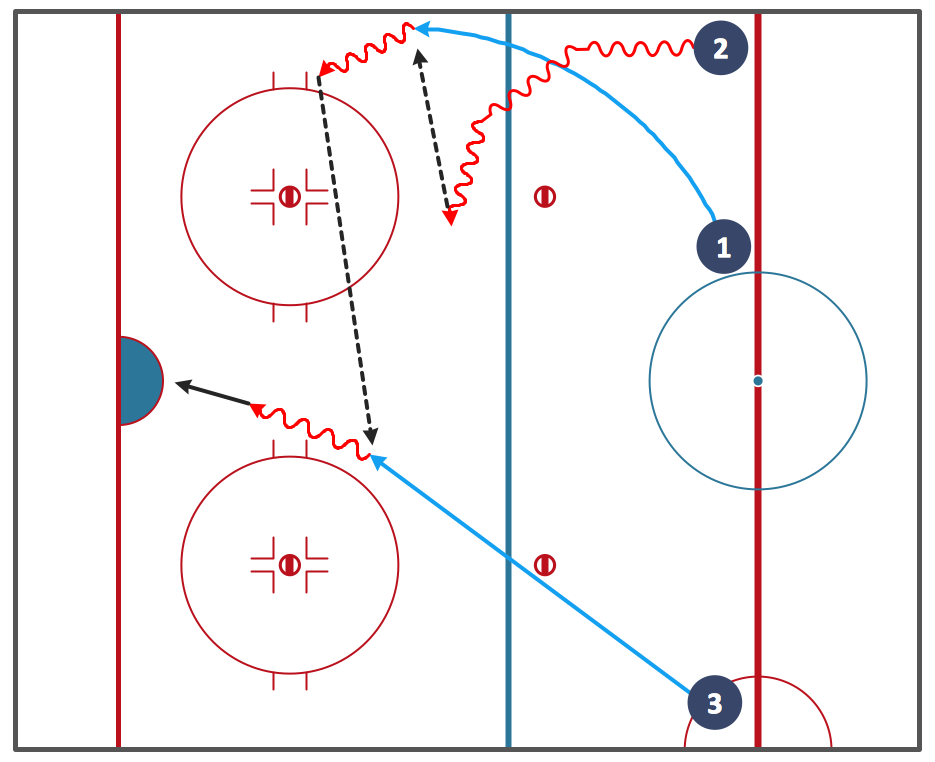Interior Design. Registers, Drills and Diffusers — Design Elements
The interior design project for any home, flat, business center includes the set of different plans and documents, among them obligatory are the ceiling plans. For creation these plans will be convenient to use professional drawing software. It is especially useful in cases when you need create and propose for customer the multiple alternative design plans for choice. ConceptDraw DIAGRAM diagramming and vector drawing software extended with Reflected Ceiling Plan solution is the choice of architects, designers, electricians, and other building-related people. It is ideal for displaying the ceiling design ideas which meet any requirements of building and budget. Included templates, samples and especially wide selection of vector design elements, including the elements offered by Registers, Drills and Diffusers library are helpful in drawing without efforts professional-looking Reflected Ceiling plans, Reflective Ceiling plans, Lighting Plans, Electrical Plans, Plans of location the outlets, grilles, diffusers, registers, light fixtures, light panels, etc.Basketball Defense Drills
The Basketball solution for ConceptDraw DIAGRAM includes a wide collection of templates and samples to help you draw any basketball-related diagrams and schemas as quickly as possible. All templates are ready-to-modify. You can start from any of them, change positions, add vector clipart from the libraries, text and thus get ready diagram in some clicks.The vector stencils library Registers, drills and diffusers contains 47 symbols of rectangular, circular, linear and troffer air handling inlet/ outlet components.
Use the design elements library Registers, drills and diffusers to draw reflected ceiling plans (RCP) and HVAC layout floor plans using the ConceptDraw PRO diagramming and vector drawing software.
"A ceiling is an overhead interior surface that covers the upper limit of a room. It is not generally considered a structural element, but a finished surface concealing the underside of the floor or roof structure above.
Ceilings are classified according to their appearance or construction. A cathedral ceiling is any tall ceiling area similar to those in a church. A dropped ceiling is one in which the finished surface is constructed anywhere from a few inches to several feet below the structure above it. This may be done for aesthetic purposes, such as achieving a desirable ceiling height; or practical purposes such as providing a space for HVAC or piping. An inverse of this would be a raised floor. A concave or barrel shaped ceiling is curved or rounded, usually for visual or acoustical value, while a coffered ceiling is divided into a grid of recessed square or octagonal panels, also called a "lacunar ceiling". A cove ceiling uses a curved plaster transition between wall and ceiling; it is named for cove molding, a molding with a concave curve." [Ceiling. Wikipedia]
"... reflected Ceiling Plans (RCP)s showing ceiling layouts appear after the floor plans." [Plan (drawing). Wikipedia]
The shapes library "Registers, drills and diffusers" is contained in the Reflected Ceiling Plans solution from the Building Plans area of ConceptDraw Solution Park.
Use the design elements library Registers, drills and diffusers to draw reflected ceiling plans (RCP) and HVAC layout floor plans using the ConceptDraw PRO diagramming and vector drawing software.
"A ceiling is an overhead interior surface that covers the upper limit of a room. It is not generally considered a structural element, but a finished surface concealing the underside of the floor or roof structure above.
Ceilings are classified according to their appearance or construction. A cathedral ceiling is any tall ceiling area similar to those in a church. A dropped ceiling is one in which the finished surface is constructed anywhere from a few inches to several feet below the structure above it. This may be done for aesthetic purposes, such as achieving a desirable ceiling height; or practical purposes such as providing a space for HVAC or piping. An inverse of this would be a raised floor. A concave or barrel shaped ceiling is curved or rounded, usually for visual or acoustical value, while a coffered ceiling is divided into a grid of recessed square or octagonal panels, also called a "lacunar ceiling". A cove ceiling uses a curved plaster transition between wall and ceiling; it is named for cove molding, a molding with a concave curve." [Ceiling. Wikipedia]
"... reflected Ceiling Plans (RCP)s showing ceiling layouts appear after the floor plans." [Plan (drawing). Wikipedia]
The shapes library "Registers, drills and diffusers" is contained in the Reflected Ceiling Plans solution from the Building Plans area of ConceptDraw Solution Park.
The vector stencils library "Registers, drills and diffusers" contains 47 shapes of rectangular, circular, linear and troffer air handling inlet/ outlet components, registers, drills and diffusers. Use it for drawing reflected ceiling plans and HVAC plans in the ConceptDraw PRO diagramming and vector drawing software extended with the Reflected Ceiling Plans solution from the Building Plans area of ConceptDraw Solution Park.
The vector stencils library Registers, drills and diffusers contains 47 symbols of rectangular, circular, linear and troffer air handling inlet/ outlet components.
Use the design elements library Registers, drills and diffusers to draw reflected ceiling plans (RCP) and HVAC layout floor plans using the ConceptDraw PRO diagramming and vector drawing software.
"A ceiling is an overhead interior surface that covers the upper limit of a room. It is not generally considered a structural element, but a finished surface concealing the underside of the floor or roof structure above.
Ceilings are classified according to their appearance or construction. A cathedral ceiling is any tall ceiling area similar to those in a church. A dropped ceiling is one in which the finished surface is constructed anywhere from a few inches to several feet below the structure above it. This may be done for aesthetic purposes, such as achieving a desirable ceiling height; or practical purposes such as providing a space for HVAC or piping. An inverse of this would be a raised floor. A concave or barrel shaped ceiling is curved or rounded, usually for visual or acoustical value, while a coffered ceiling is divided into a grid of recessed square or octagonal panels, also called a "lacunar ceiling". A cove ceiling uses a curved plaster transition between wall and ceiling; it is named for cove molding, a molding with a concave curve." [Ceiling. Wikipedia]
"... reflected Ceiling Plans (RCP)s showing ceiling layouts appear after the floor plans." [Plan (drawing). Wikipedia]
The shapes library "Registers, drills and diffusers" is contained in the Reflected Ceiling Plans solution from the Building Plans area of ConceptDraw Solution Park.
Use the design elements library Registers, drills and diffusers to draw reflected ceiling plans (RCP) and HVAC layout floor plans using the ConceptDraw PRO diagramming and vector drawing software.
"A ceiling is an overhead interior surface that covers the upper limit of a room. It is not generally considered a structural element, but a finished surface concealing the underside of the floor or roof structure above.
Ceilings are classified according to their appearance or construction. A cathedral ceiling is any tall ceiling area similar to those in a church. A dropped ceiling is one in which the finished surface is constructed anywhere from a few inches to several feet below the structure above it. This may be done for aesthetic purposes, such as achieving a desirable ceiling height; or practical purposes such as providing a space for HVAC or piping. An inverse of this would be a raised floor. A concave or barrel shaped ceiling is curved or rounded, usually for visual or acoustical value, while a coffered ceiling is divided into a grid of recessed square or octagonal panels, also called a "lacunar ceiling". A cove ceiling uses a curved plaster transition between wall and ceiling; it is named for cove molding, a molding with a concave curve." [Ceiling. Wikipedia]
"... reflected Ceiling Plans (RCP)s showing ceiling layouts appear after the floor plans." [Plan (drawing). Wikipedia]
The shapes library "Registers, drills and diffusers" is contained in the Reflected Ceiling Plans solution from the Building Plans area of ConceptDraw Solution Park.
"Fielding Drill #2: Hit the Cutoff.
The main purpose of this drill is to work on getting the ball from the outfield into the infield.
How it Works:
This drill requires a fielder at second, at third, a catcher, a cutoff man, and outfielders.
The coach will begin the drill by hitting the ball (in the air or on the ground) to the outfielder. The outfielder will field the ball and throw the ball on a line to the cutoff man (the ball should be aimed at the cutoff’s head). The cutoff should go out to the outfield grass and line-up between home and the outfielder."
[baseball-tutorials.com/ baseball-fielding-drills/ ]
The baseball positions diagram example "Baseball fielding drill - Hit the cutoff" was created using the ConceptDraw PRO diagramming and vector drawing software extended with the Baseball solution from the Sport area of ConceptDraw Solution Park.
The main purpose of this drill is to work on getting the ball from the outfield into the infield.
How it Works:
This drill requires a fielder at second, at third, a catcher, a cutoff man, and outfielders.
The coach will begin the drill by hitting the ball (in the air or on the ground) to the outfielder. The outfielder will field the ball and throw the ball on a line to the cutoff man (the ball should be aimed at the cutoff’s head). The cutoff should go out to the outfield grass and line-up between home and the outfielder."
[baseball-tutorials.com/ baseball-fielding-drills/ ]
The baseball positions diagram example "Baseball fielding drill - Hit the cutoff" was created using the ConceptDraw PRO diagramming and vector drawing software extended with the Baseball solution from the Sport area of ConceptDraw Solution Park.
Baseball Diagram – Fielding Drill – Hit the Cutoff
Baseball diagram is the simplest way to explain Baseball details. Plenty rules and terms may startle a newbie. Using visual method to explain the meaning of each term, play or strategy gives a clear understanding. ConceptDraw DIAGRAM software extended with the Baseball solution is an amazing tool for producing and presenting baseball diagrams.Ceiling Ideas For Living Room
Design of any premises includes many stages and variety of plans. Ceiling plans are also included in this number. Reflected Ceiling Plans Solution from the Building Plans Area for ConceptDraw DIAGRAM software will help you represent and realize any of your ceiling ideas for living room.HelpDesk
How to Make a Basketball Court Diagram
Basketball Court diagrams are often used as a teaching and learning tool for coaches, players and parents to describe the basketball moves and shooting drills. The ability to create Basketball diagrams with ConceptDraw DIAGRAM is contained in the Basketball solution. It provides a set of special tools for creating different Basketball diagrams. Basketball court diagram is used to describe basketball moves and shooting drills during the discussion of the match, as well as to develop a winning defense and attack strategy as a clear visual plan for future games.Ice Hockey Diagram – Penalty Kill Forecheck Angling Drill
ConceptDraw Ice Hockey solution is a good tool to think about complex things. You don't need a software during hockey match, of course. Drawing software helps to plan strategy and tactics before a match, and then analyze mistakes and results."Fielding Drill #1: Around The World.
The main purpose of this drill is to work on the throws that infielders will be required to make during a game. The catcher will be able to work on throws down to second and third, the middle infielders will work on turning two, and the corner infielders will be able to work on throws home and across the diamond.
How it Works:
This drill is performed with every infield position manned. When the drill is first run it can be done without base runners. Once the drill is practiced a few times then outfielders can be used for base runners. The ball should go “around the world” and back home before the runner makes it all the way around the bases. A game could even be run with a point being awarded to the runners or the infielders depending on who wins."
[baseball-tutorials.com/ baseball-fielding-drills/ ]
The baseball positions diagram example "Baseball fielding drill - Around the world" was created using the ConceptDraw PRO diagramming and vector drawing software extended with the Baseball solution from the Sport area of ConceptDraw Solution Park.
The main purpose of this drill is to work on the throws that infielders will be required to make during a game. The catcher will be able to work on throws down to second and third, the middle infielders will work on turning two, and the corner infielders will be able to work on throws home and across the diamond.
How it Works:
This drill is performed with every infield position manned. When the drill is first run it can be done without base runners. Once the drill is practiced a few times then outfielders can be used for base runners. The ball should go “around the world” and back home before the runner makes it all the way around the bases. A game could even be run with a point being awarded to the runners or the infielders depending on who wins."
[baseball-tutorials.com/ baseball-fielding-drills/ ]
The baseball positions diagram example "Baseball fielding drill - Around the world" was created using the ConceptDraw PRO diagramming and vector drawing software extended with the Baseball solution from the Sport area of ConceptDraw Solution Park.
Ice Hockey Diagram — Entering Offensive Zone Drill
ConceptDraw DIAGRAM software extended with the Ice Hockey Solution allows you to draw professional looking ice hockey diagrams in minutes. You can easily customize existing samples or produce you own ones.- Basketball Defensive Positioning Drills
- Basketball Defense Drills
- Interior Design Registers, Drills and Diffusers - Design Elements ...
- Building Drawing Software for Design Registers, Drills and Diffusers ...
- HVAC Business Plan | Building Drawing Software for Design ...
- Interior Design Registers, Drills and Diffusers - Design Elements ...
- Interior Design Registers, Drills and Diffusers - Design Elements ...
- Basketball Defense Drills | Basketball Court Diagram and Basketball ...
- Building Drawing Software for Design Registers, Drills and Diffusers ...
- Interior Design Registers, Drills and Diffusers - Design Elements ...
- Design elements - Registers, drills and diffusers | Interior Design ...
- Design elements - Registers, drills and diffusers | Church Interior ...
- Interior Design Registers, Drills and Diffusers - Design Elements ...
- Registers, drills and diffusers - Vector stencils library | Interior ...
- Interior Design Registers, Drills and Diffusers - Design Elements ...
- Building Drawing Software for Design Registers, Drills and Diffusers ...
- Design elements - Registers, drills and diffusers | Roof Light Symbol ...
- Design elements - Registers, drills and diffusers | How To Create ...
- Design elements - Registers, drills and diffusers | Landscape ...



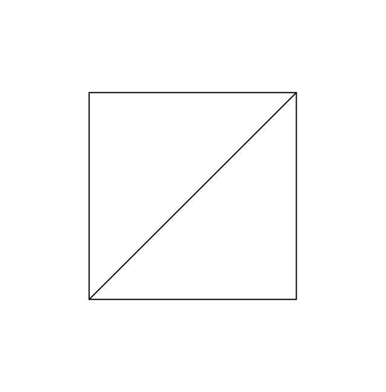
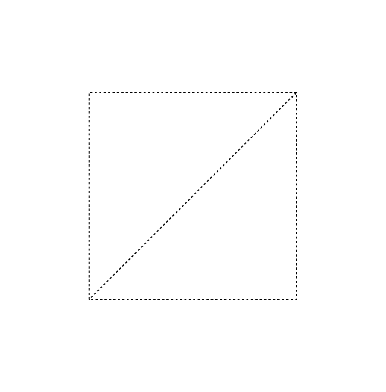
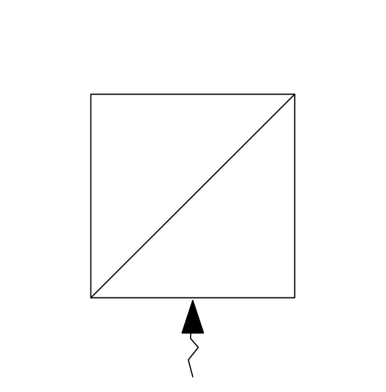
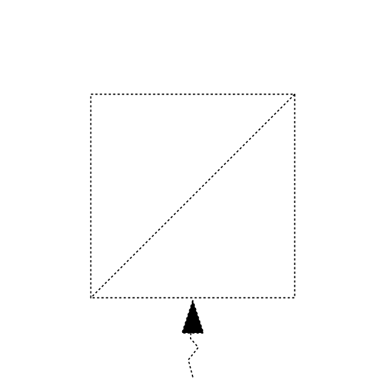
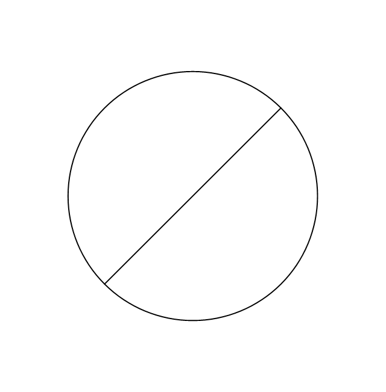
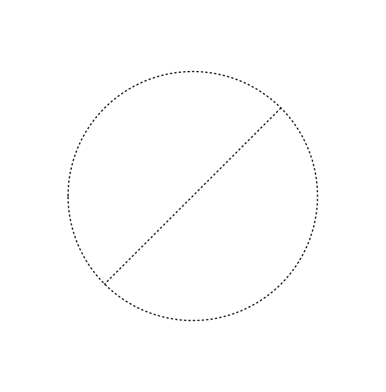
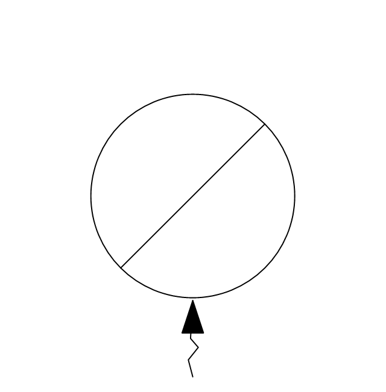
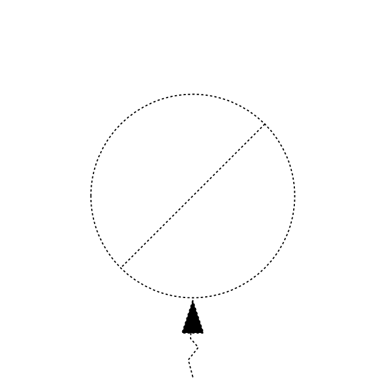
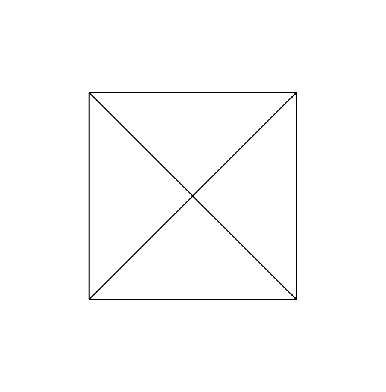
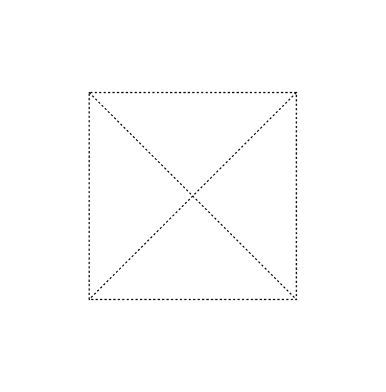
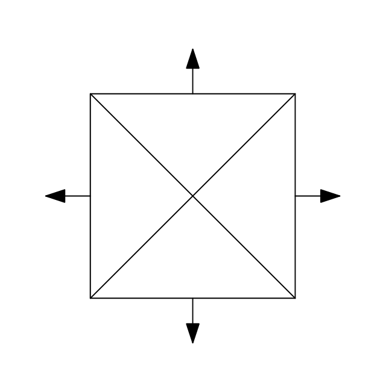
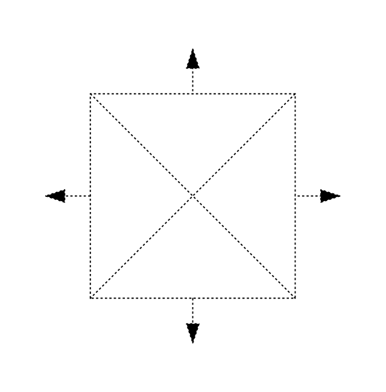
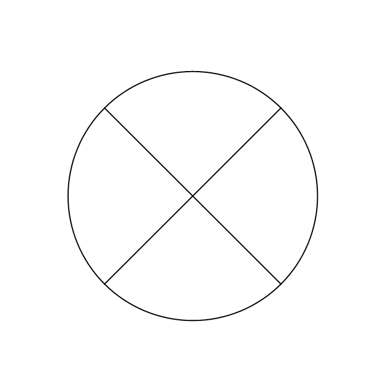
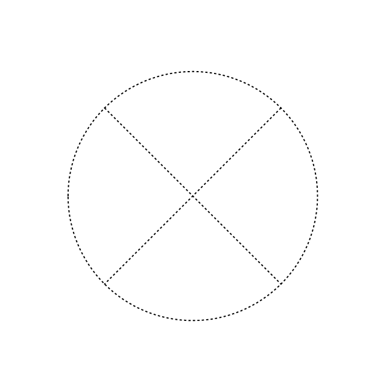
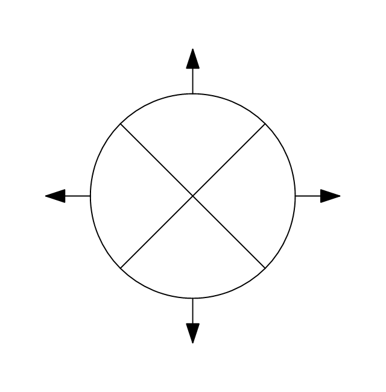
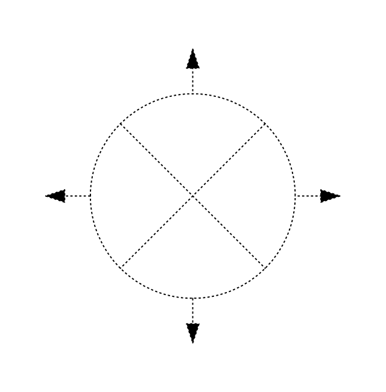
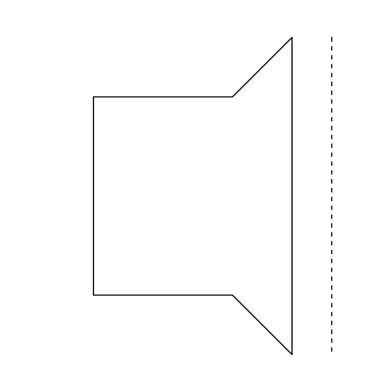
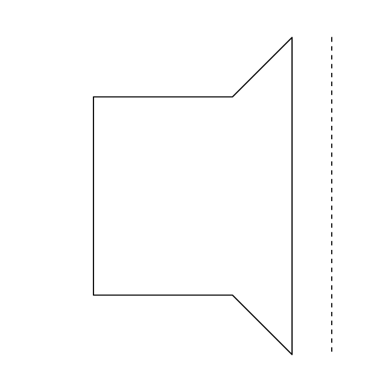
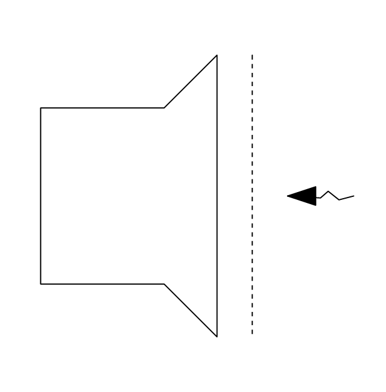
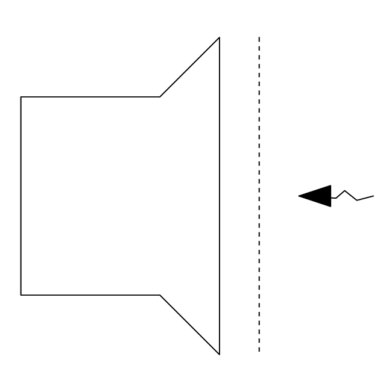
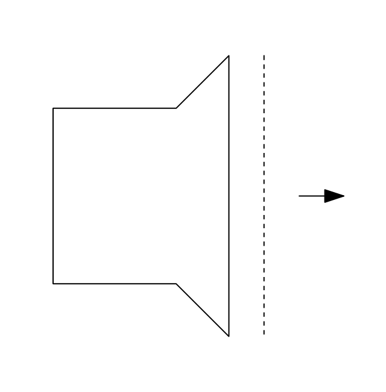
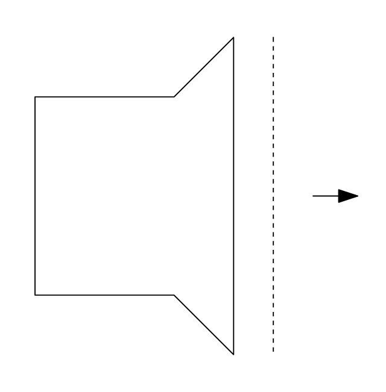
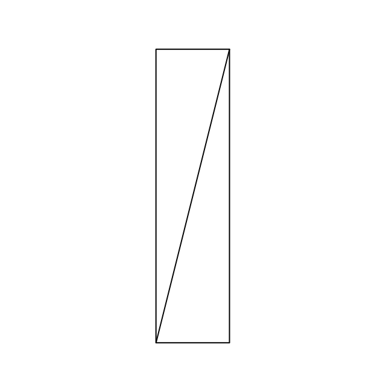
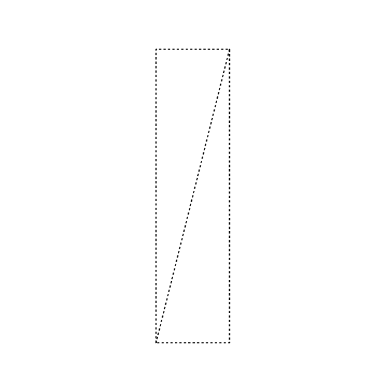

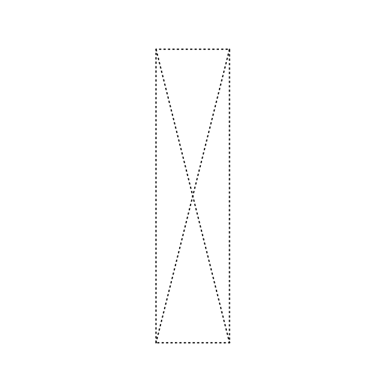
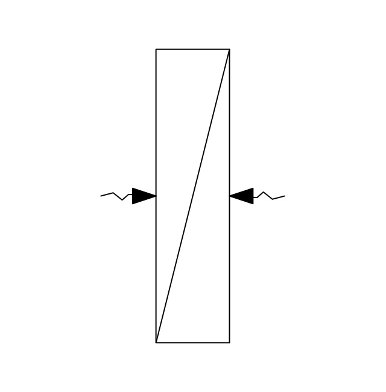
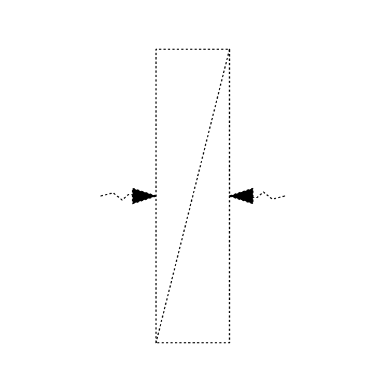
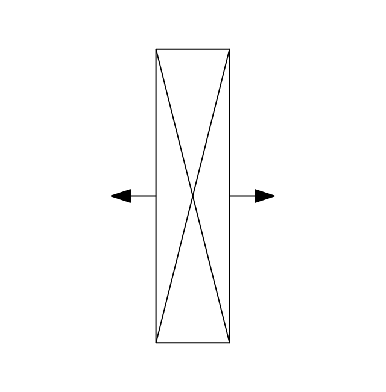
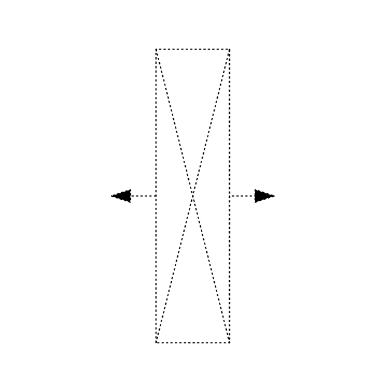
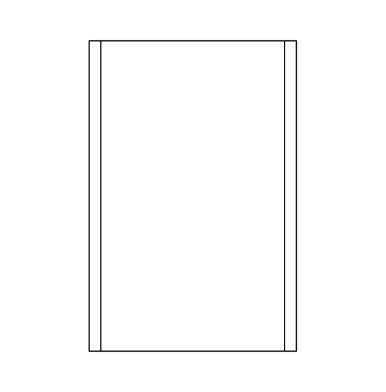
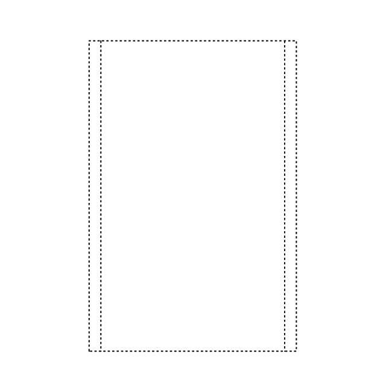
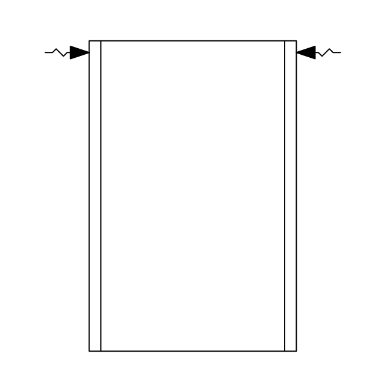
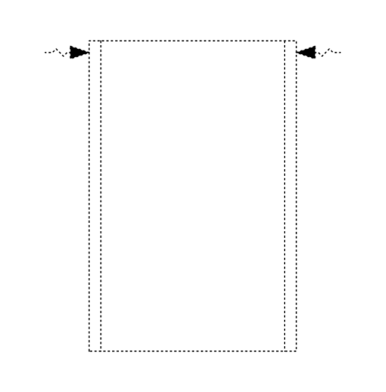
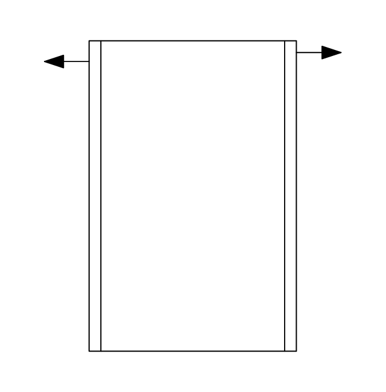
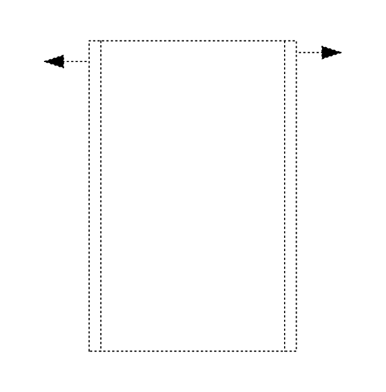
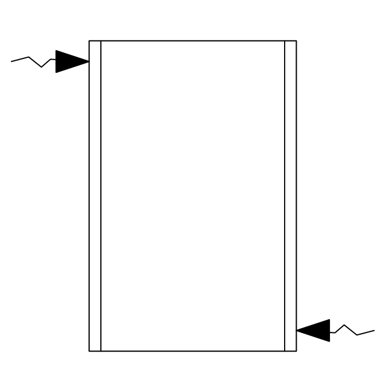
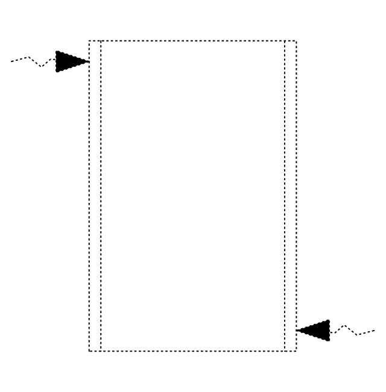
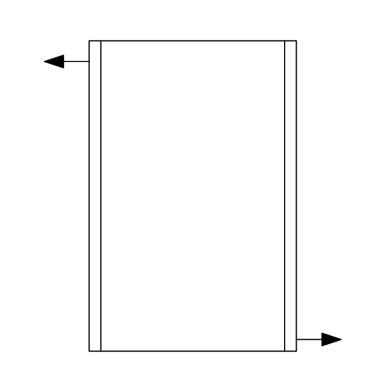
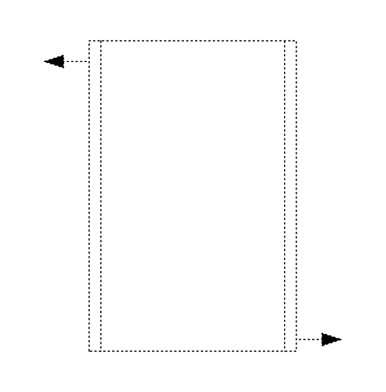


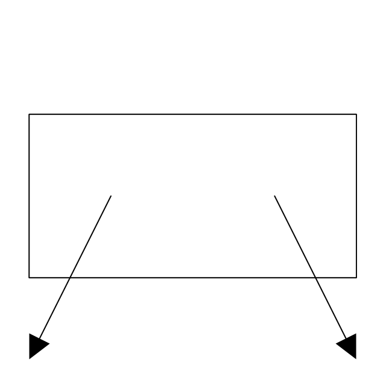
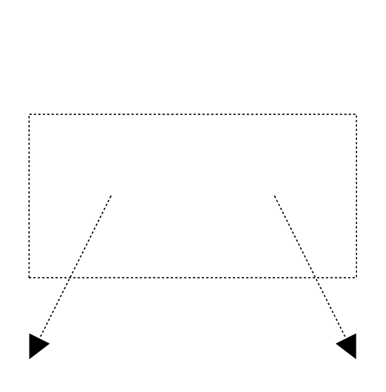
-registers,-drills-and-diffusers---vector-stencils-library.png--diagram-flowchart-example.png)
,-return-diffuser-registers,-drills-and-diffusers---vector-stencils-library.png--diagram-flowchart-example.png)
,-supply-diffuser-registers,-drills-and-diffusers---vector-stencils-library.png--diagram-flowchart-example.png)
