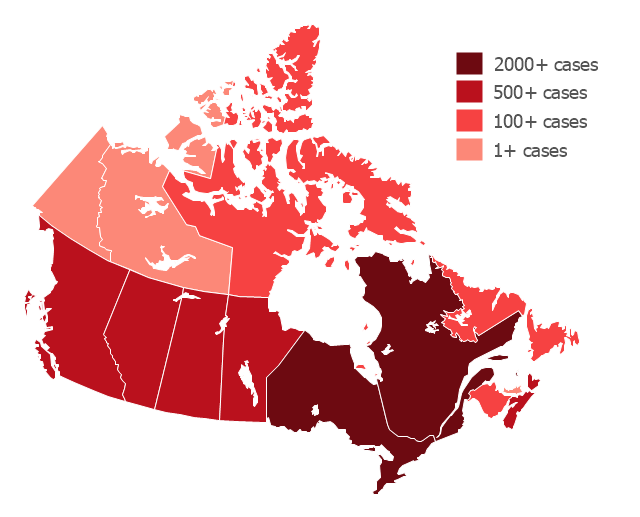 Plumbing and Piping Plans
Plumbing and Piping Plans
Plumbing and Piping Plans solution extends ConceptDraw DIAGRAM.2.2 software with samples, templates and libraries of pipes, plumbing, and valves design elements for developing of water and plumbing systems, and for drawing Plumbing plan, Piping plan, PVC Pipe plan, PVC Pipe furniture plan, Plumbing layout plan, Plumbing floor plan, Half pipe plans, Pipe bender plans.
Technical Drawing Software
Technical drawing or draft is a form of specialized graphic communication, exchange of ideas in industry and engineering. It is a visual representation of object with indication of dimensions and used material, constructed with maintaining the proportions between its parts. Technical drawings are constructed by architects, technologists, engineers, designers, drafters, and other technical professionals according to defined rules, specifications, internationally accepted standards and standardized notations allowing to make unambiguous, clear and understandable technical drawings. ConceptDraw DIAGRAM extended with Electrical Engineering solution, Mechanical Engineering solution, Chemical and Process Engineering solution from Industrial Engineering Area of ConceptDraw Solution Park is ideal technical drawing software. Its powerful drawing tools, predesigned vector objects, templates, samples are helpful for creation all kinds of Technical Drawings and Technical Diagrams, Electrical and Mechanical Schematics, Circuit and Wiring Diagrams, Structural Drawings, and many other."The 2009 flu pandemic in Canada is part of an epidemic in 2009 of a new strain of influenza A virus subtype H1N1 causing what has been commonly called swine flu. In Canada, roughly 10% of the populace (or 3.5 million) has been infected with the virus, with 428 confirmed deaths (as of 20 February 2010); non-fatal individual cases are for the most part no longer being recorded. About 40% of Canadians have been immunized against H1N1 since a national vaccination campaign began in October, with Canada among the countries in the world leading in the percentage of the population that has been vaccinated." [2009 flu pandemic in Canada. Wikipedia]
This Canada thematic map example was redesigned using ConceptDraw PRO diagramming and vector drwing software from the Wikipedia file: H1N1 Canada Map by confirmed cases.svg.
[en.wikipedia.org/ wiki/ File:H1N1_ Canada_ Map_ by_ confirmed_ cases.svg]
This file is licensed under the Creative Commons Attribution-Share Alike 3.0 Unported license.
[creativecommons.org/ licenses/ by-sa/ 3.0/ deed.en]
This Canada thematic map example was created using ConceptDraw PRO diagramming and vector drawing software extended with Continent Maps solution from Maps area of ConceptDraw Solution Park.
This Canada thematic map example was redesigned using ConceptDraw PRO diagramming and vector drwing software from the Wikipedia file: H1N1 Canada Map by confirmed cases.svg.
[en.wikipedia.org/ wiki/ File:H1N1_ Canada_ Map_ by_ confirmed_ cases.svg]
This file is licensed under the Creative Commons Attribution-Share Alike 3.0 Unported license.
[creativecommons.org/ licenses/ by-sa/ 3.0/ deed.en]
This Canada thematic map example was created using ConceptDraw PRO diagramming and vector drawing software extended with Continent Maps solution from Maps area of ConceptDraw Solution Park.
- How To use House Electrical Plan Software | Electrical Drawing ...
- How To Draw Building Plans | Building Drawing Design Element ...
- Park Landscape Design
- Plumbing and Piping Plans | Building Drawing Design Element ...
- Mechanical Drawing Symbols | Entity Relationship Diagram ...
- Building Drawing Design Element: Piping Plan | Landscape ...
- Plumbing and Piping Plans | Usa Drwing
- Hydraulic 4-ported 3-position valve template - Win | Design ...
- How To Draw Building Plans | Fire Exit Plan. Building Plan ...
- Mechanical Drwing Symbol Symmetry
- Piping Plan Drwing Simbal
- Building Drawing Software for Designing Plumbing | Piping and ...
- Design elements - Geography | Geography - Vector stencils library ...
- Butt weld geometry | Design elements - Welding | Welded joints ...
- Building Drawing Design Element: Piping Plan | Plumbing and ...
- Building Drawing Software for Design Office Layout Plan | Electrical ...
- The Best Mac Software for Diagramming or Drawing | Concept Maps ...
- 2009 flu pandemic in Canada - map by confirmed cases | 2009 flu ...
- Broadcast Area for Movie Central - Thematic map | Broadcast Area ...
- Building Drawing Software for Design Office Layout Plan | Interior ...

