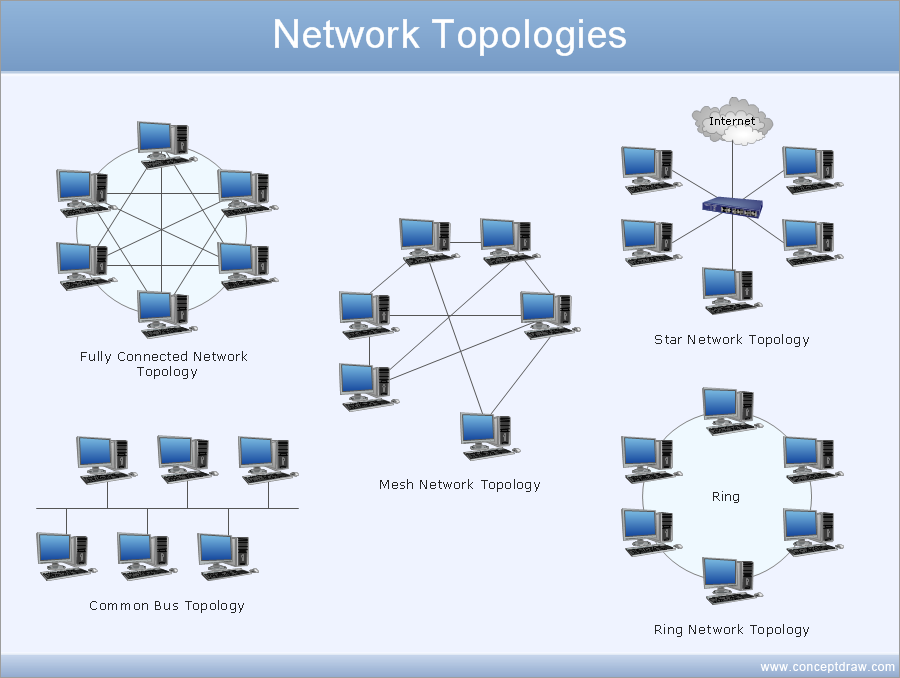HelpDesk
How to Resize Objects
When creating diagram using ConceptDraw DIAGRAM , you can select, move, resize and rotate objects. After selecting an object (or objects) in a document, you can change it position, resize it or move an object to the desired position. The sizes of objects in ConceptDraw DIAGRAM can be changed by simple dragging, or you can set a particular size of any object. Using ConceptDraw PRO, you can re-size an object on the page using the absolute measurements instead of a mouse. You can make quick work of designing complex drawing using a combination of different-sized items.Bubble diagrams in Landscape Design with ConceptDraw DIAGRAM
Bubble Diagrams are the charts with a bubble presentation of data with obligatory consideration of bubble's sizes. They are analogs of Mind Maps and find their application at many fields, and even in landscape design. At this case the bubbles are applied to illustrate the arrangement of different areas of future landscape design, such as lawns, flowerbeds, playgrounds, pools, recreation areas, etc. Bubble Diagram helps to see instantly the whole project, it is easy for design and quite informative, in most cases it reflects all needed information. Often Bubble Diagram is used as a draft for the future landscape project, on the first stage of its design, and in case of approval of chosen design concept is created advanced detailed landscape plan with specification of plants and used materials. Creation of Bubble Diagrams for landscape in ConceptDraw DIAGRAM software is an easy task thanks to the Bubble Diagrams solution from "Diagrams" area. You can use the ready scanned location plan as the base or create it easy using the special ConceptDraw libraries and templates.Draw Network Diagram based on Templates and Examples
ConceptDraw is rapid and powerful network diagram drawing software with rich examples, templates, design objects and stencils.
Create Block Diagram
Block diagrams solution extends ConceptDraw DIAGRAM software with templates, samples and libraries of vector stencils for creating the block diagram. Create block diagrams, electrical circuit diagrams, schematics, and more in minutes with ConceptDraw DIAGRAM.ConceptDraw DIAGRAM Compatibility with MS Visio
The powerful diagramming and business graphics tools are now not exception, but the norm for today’s business, which develop in incredibly quick temp. But with the abundance of powerful business diagramming applications it is important to provide their compatibility for effective exchange the information between the colleagues and other people who maybe use different software in their work. During many years Microsoft Visio™ was standard file format for the business and now many people need the visual communication software tools that can read the Visio format files and also export to Visio format. The powerful diagramming and vector drawing software ConceptDraw DIAGRAM is ideal from the point of view of compatibility with MS Visio. Any ConceptDraw DIAGRAM user who have the colleagues that use MS Visio or any who migrates from Visio to ConceptDraw DIAGRAM , will not have any problems. The VSDX (Visio′s open XML file format) and VDX formatted files can be easily imported and exported by ConceptDraw DIAGRAM , you can see video about this possibility.- Diagram Between Window Room Wall
- Subject Computer Diagram Of Fire Wall
- Window Room Wall Venn Diagram
- Dimension Lines Walls
- Electrical Drawing Software and Electrical Symbols | How To use ...
- How To Draw Building Plans | Electrical and Telecom Plan Software ...
- Design elements - Walls , shell and structure | Entity Relationship ...
- CAD Drawing Software for Making Mechanic Diagram and Electrical ...
- Design elements - Electrical and telecom | Create Floor Plans Easily ...
- Network Diagram Software LAN Network Diagrams & Diagrams for ...
- CAD Drawing Software for Making Mechanic Diagram and Electrical ...
- Diagram Of Window Room Wall Relationship
- Stakeholder Onion Diagram Template | Fire and Emergency Plans ...
- Plan Drawing Wall Symbols
- Power socket outlet layout | Create Floor Plans Easily with ...
- Bubble Diagram For A Restaurant Design
- Cisco Buildings. Cisco icons, shapes, stencils and symbols | Design ...
- Create Floor Plans Easily with ConceptDraw PRO | Lighting - Vector ...
- UML Composite Structure Diagram | Program Structure Diagram ...
- New Connectors Technology | Produce Professional Diagrams More ...




