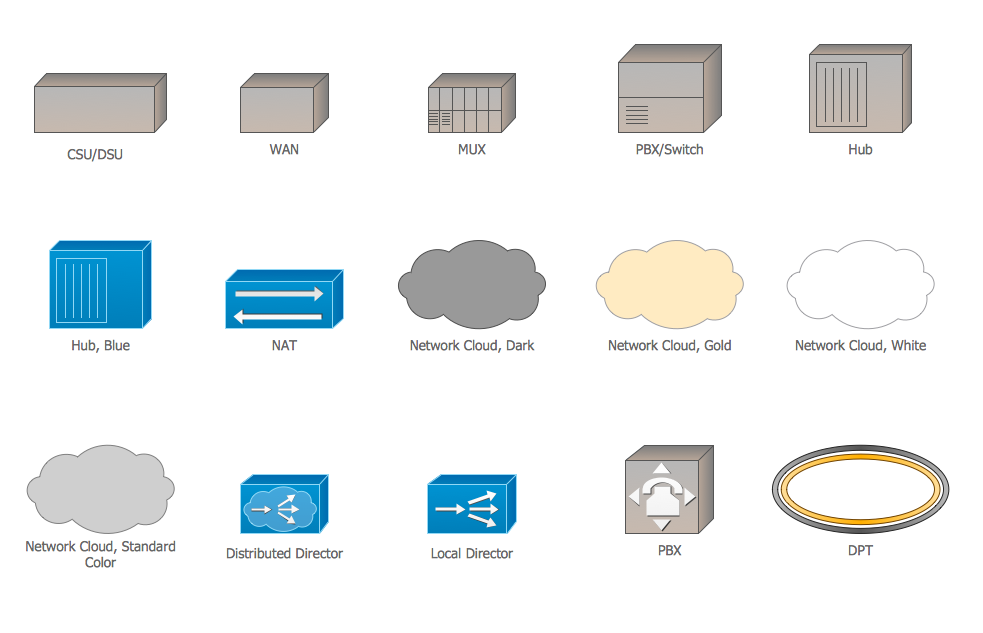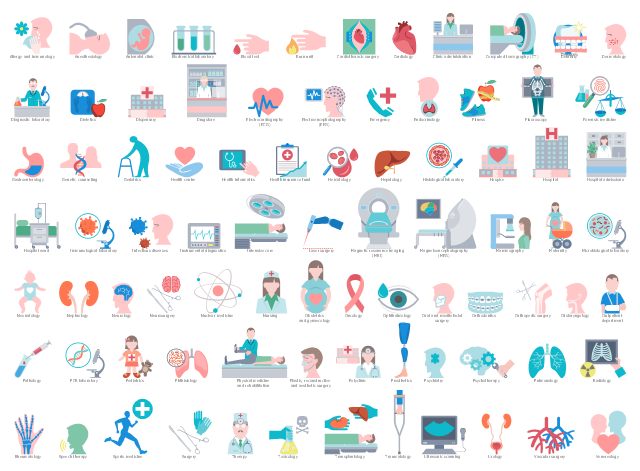How To Create Emergency Plans and Fire Evacuation
Fire emergency and Fire escape plans are used in hospitals, schools, kindergartens, universities, hotels, offices, business and shopping centers, homes, etc. They are obligatory according to the safety standards and instructions and effectively help people in cases of fires, natural disasters, hazardous leaks and other disaster events that can happen. How to create Emergency Plan or Fire Evacuation Plan fast and easy? The ConceptDraw PRO diagramming and vector drawing software recommends to use the specially developed Fire and Emergency Plans solution from the Building Plans area of ConceptDraw Solution Park, which is equipped with powerful drawing tools, collection of predesigned templates and samples of Emergency Plans, and also large set of specific vector design elements. Use them to design Evacuation plans, Emergency plans, Fire evacuation plans, Fire emergency plans, Fire safety diagrams, Home emergency plans, Office emergency plans, Business emergency plans and many other kinds of diagrams in minutes.The vector stencils library "App icons" contains 24 icons of iOS 8 / iPhone 6 software applications.
Use it to design iOS 8 apps GUI prototypes and iPhone 6 software applications user interface sketches and mockups.
The icons example "App icons - Vector stencils library" was created using the ConceptDraw PRO diagramming and vector drawing software extended with the iPhone User Interface solution from the Software Development area of ConceptDraw Solution Park.
Use it to design iOS 8 apps GUI prototypes and iPhone 6 software applications user interface sketches and mockups.
The icons example "App icons - Vector stencils library" was created using the ConceptDraw PRO diagramming and vector drawing software extended with the iPhone User Interface solution from the Software Development area of ConceptDraw Solution Park.
Cisco WAN. Cisco icons, shapes, stencils and symbols
The ConceptDraw vector stencils library Cisco WAN contains equipment symbols for drawing the computer wide area network diagrams.Electrical Symbols — Lamps, Acoustics, Readouts
Wiring and circuit diagrams use special symbols recognized by everyone who uses the drawings. The symbols on the drawings show how components like resistors, capacitors, inductors, switches, lamps, acoustic devices, measuring devices and other electrical and electronic components are connected together. 26 libraries of the Electrical Engineering Solution of ConceptDraw PRO make your electrical diagramming simple, efficient, and effective. You can simply and quickly drop the ready-to-use objects from libraries into your document to create the electrical diagram.Restaurant Floor Plans Samples
Imagine a place for socialization, comfort, relax and memories - restaurant. It is more than just food enterprise. Atmosphere and appearance of the whole restaurant and separately of each area, whether dining room, bar, waiting lounge, or restroom, are most important points. The idea behind the restaurant greatly determines materials, the flow of spaces and placement of walls. Design also should to be functional and practical to increase the staff productivity and sales. Thinking a lot about architecture, design and menu of the restaurant, don't forget about safety, ergonomy and profitability. When you planning to open a restaurant, you have create Restaurant Layout Plan, Restaurant Floor Plan, Restaurant Design Plan, Restaurant Electrical Plan, Emergency Plan, Plan of Furniture Arrangement, Landscape Design Plan. Sounds complicated? No worries, ConceptDraw PRO extended with Cafe and Restaurant Floor Plan solution contains variety of Restaurant Floor Plans samples, templates and predesigned objects which will help you in successful planning and designing your new restaurant or renovation an existing one.
 Telecommunication Network Diagrams
Telecommunication Network Diagrams
Telecommunication Network Diagrams solution extends ConceptDraw PRO software with samples, templates, and great collection of vector stencils to help the specialists in a field of networks and telecommunications, as well as other users to create Computer systems networking and Telecommunication network diagrams for various fields, to organize the work of call centers, to design the GPRS networks and GPS navigational systems, mobile, satellite and hybrid communication networks, to construct the mobile TV networks and wireless broadband networks.
How To use House Electrical Plan Software
How we can conduct the electricity at house correctly without a plan? It is impossible. The House electrical diagram depicts locations of switches, outlets, dimmers and lights, and lets understand how you will connect them. But design of House Electrical Plan looks a complex task at a glance, which requires a lot of tools and special experience. But now all is simple with all-inclusive floor plan software - ConceptDraw PRO. As a house electrical plan software, the ConceptDraw PRO contains libraries with a large range of professional lighting and electrical symbols, ready-to-use electrical plans samples and examples, and built-in templates for creating great-looking Home floor electrical plans. It is a fastest way to draw Electrical circuit diagrams, Electrical wiring and Circuit schematics, Digital circuits, Electrical equipment, House electrical plans, Satellite television, Cable television, Home cinema, Closed-circuit television when are used the tools of Electric and Telecom Plans Solution from ConceptDraw Solution Park. Files created in Visio for Mac app can be easily imported to ConceptDraw PRO. Also you may import stencils and even libraries. Try for free an alternative to Visio that Apple users recommend.
The vector stencils library "Healthcare departments" contains 85 medical department icons.
Use it to design your healthcare workflow diagrams, flowcharts and infographics with ConceptDraw PRO software.
"Hospitals consist of departments, traditionally called wards, especially when they have beds for inpatients, when they are sometimes also called inpatient wards. Hospitals may have acute services such as an emergency department or specialist trauma centre, burn unit, surgery, or urgent care. These may then be backed up by more specialist units such as the following:
* Emergency department,
* Cardiology,
* Intensive care unit,
* Neurology,
* Oncology,
* Obstetrics and gynaecology...
In addition, there is the department of nursing...
Some hospitals have outpatient departments and some have chronic treatment units such as behavioral health services, dentistry, dermatology, psychiatric ward, rehabilitation services, and physical therapy.
Common support units include a dispensary or pharmacy, pathology, and radiology. On the non-medical side, there often are medical records departments, release of information departments, information management, clinical engineering, facilities management, plant ops, dining services, and security departments." [Hospital. Wikipedia]
The hospital wards icons example "Design elements - Healthcare departments" is included in Healthcare Workflow Diagrams solution from Business Processes area of ConceptDraw Solution Park.
Use it to design your healthcare workflow diagrams, flowcharts and infographics with ConceptDraw PRO software.
"Hospitals consist of departments, traditionally called wards, especially when they have beds for inpatients, when they are sometimes also called inpatient wards. Hospitals may have acute services such as an emergency department or specialist trauma centre, burn unit, surgery, or urgent care. These may then be backed up by more specialist units such as the following:
* Emergency department,
* Cardiology,
* Intensive care unit,
* Neurology,
* Oncology,
* Obstetrics and gynaecology...
In addition, there is the department of nursing...
Some hospitals have outpatient departments and some have chronic treatment units such as behavioral health services, dentistry, dermatology, psychiatric ward, rehabilitation services, and physical therapy.
Common support units include a dispensary or pharmacy, pathology, and radiology. On the non-medical side, there often are medical records departments, release of information departments, information management, clinical engineering, facilities management, plant ops, dining services, and security departments." [Hospital. Wikipedia]
The hospital wards icons example "Design elements - Healthcare departments" is included in Healthcare Workflow Diagrams solution from Business Processes area of ConceptDraw Solution Park.
Fire Exit Plan. Building Plan Examples
Fire exit plan or Emergency exit plan is an obligatory scheme for schools, universities, hospitals, hotels, business centers, metro, airports, and a lot of other buildings, public and private institutions. Fire exit plan depicts detailed plan of the building with marked emergency exits on it and helps to implement faster evacuation in various emergencies such as a fire. If a regular exit is blocked by fire, the plan helps to find the alternative exits, on the route to which are placed the signs leading to it. Fire and Emergency Plans solution from the Building Plans area of ConceptDraw Solution Park provides examples and samples, Fire and Emergency Plan quick-start template and vector stencils library with fire-fighting equipment design elements for drawing different types of emergency and fire schemes and plans: Evacuation plans, Fire Exit plans, Home Emergency plans, School Emergency plans, Office Emergency plans, Fire Emergency plans, Fire Evacuation plans, Fire Safety diagrams, Business Emergency plans, etc.- Emergency Plan | Family Emergency Plan | Fire and Emergency ...
- Design elements - Fire and emergency planning | Fire and ...
- Network Glossary Definition | Cloud round icons - Vector stencils ...
- Fire and Emergency Plans | Cloud round icons - Vector stencils ...
- Lighting | Ceiling Spotlights Icons
- Evacuation Icons
- Icons Of Death And Complexity
- Windows 8 apps | Windows 8 Start screen | Fire and emergency ...
- Icons Emergency Geo
- Cisco Buildings. Cisco icons , shapes, stencils and symbols






