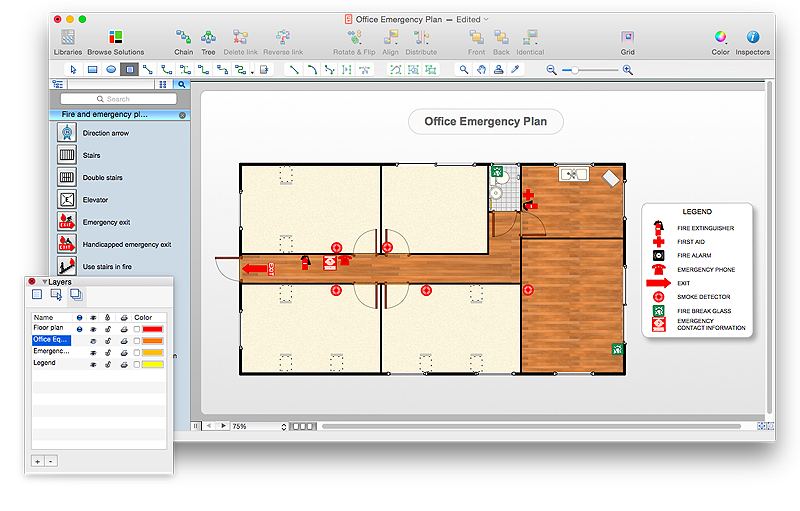 Office Layout Plans
Office Layout Plans
Office layouts and office plans are a special category of building plans and are often an obligatory requirement for precise and correct construction, design and exploitation office premises and business buildings. Designers and architects strive to make office plans and office floor plans simple and accurate, but at the same time unique, elegant, creative, and even extraordinary to easily increase the effectiveness of the work while attracting a large number of clients.
HelpDesk
How to Draw a Floor Plan for Your Office
Designing the right office space is is an essential factor of business productivity. An office floor plan should reflect the needs of both employees and customers. ConceptDraw PRO allows you to draw the Floor Plan for your office using a special office equipment library as well as set of special objects that displays the sizes, corners, squares and other floor plan details.
 Network Layout Floor Plans
Network Layout Floor Plans
Network Layout Floor Plan solution extends ConceptDraw PR software with samples, templates and libraries of vector stencils for drawing the computer network layout floor plans.
HelpDesk
How to Draw an Emergency Plan for Your Office
Emergency Floor Plan is important to supply an office staff with a visual safety solution. Emergency Floor Plan diagram presents a set of standard symbols used to depict fire safety, emergency, and associated information. Using clear and standard symbols on fire emergency plans delivers the coherence of collective actions , helps to avoid embarrassment, and improves communications in an emergent situation. The fire emergency symbols are intended for the general emergency and fire service, as well as for building plans ,engineering drawings and insurance diagrams. They can be used during fire extinguishing and evacuation operations, as well as training. It includes vector symbols for emergency management mapping, emergency evacuation diagrams and plans. You can use ConceptDraw PRO to make the fire evacuation plans for your office simple, accurate and easy-to-read.
 Floor Plans
Floor Plans
Construction, repair and remodeling of the home, flat, office, or any other building or premise begins with the development of detailed building plan and floor plans. Correct and quick visualization of the building ideas is important for further construction of any building.
 Plumbing and Piping Plans
Plumbing and Piping Plans
Plumbing and Piping Plans solution extends ConceptDraw PRO v10.2.2 software with samples, templates and libraries of pipes, plumbing, and valves design elements for developing of water and plumbing systems, and for drawing Plumbing plan, Piping plan, PVC Pipe plan, PVC Pipe furniture plan, Plumbing layout plan, Plumbing floor plan, Half pipe plans, Pipe bender plans.
- How To Draw Building Plans | Office Layout Plans | Mechanical ...
- Office Layout Plans | How To Draw Building Plans | Network Layout ...
- Plan Of An Engineering Office Layout
- Office Layout Plans | How To Draw Building Plans | Network Layout ...
- Office Layout Plans | Network Layout Floor Plans | How To Draw ...
- Office Layout Plans | How To Draw Building Plans | Network Layout ...
- Office Layout Plans | How To Draw Building Plans | Network Layout ...
- Office Layout Plans | How To Draw Building Plans | Plant Layout ...
- Engineering | How To Create Restaurant Floor Plan in Minutes ...
- Office Layout Plans | How To Draw Building Plans | How to Draw a ...
- Office Layout Plans | How to Draw a Floor Plan for Your Office | How ...
- Professional Engineer Office Floor Plan
- Office Layout Plans | How To Draw Building Plans | Plant Layout ...
- Plumbing and Piping Plans | How to Create a Floor Plan Using ...
- Mechanical Engineering Design Concepts Floor Plans
- Electrical Floor Plan
- Produce A Site Layout Of An Engineering Office
- Office Layout Plans | How To Draw Building Plans | Site Plans | A ...
- Office Layout Plans | ConceptDraw Solution Park | Chemical and ...

