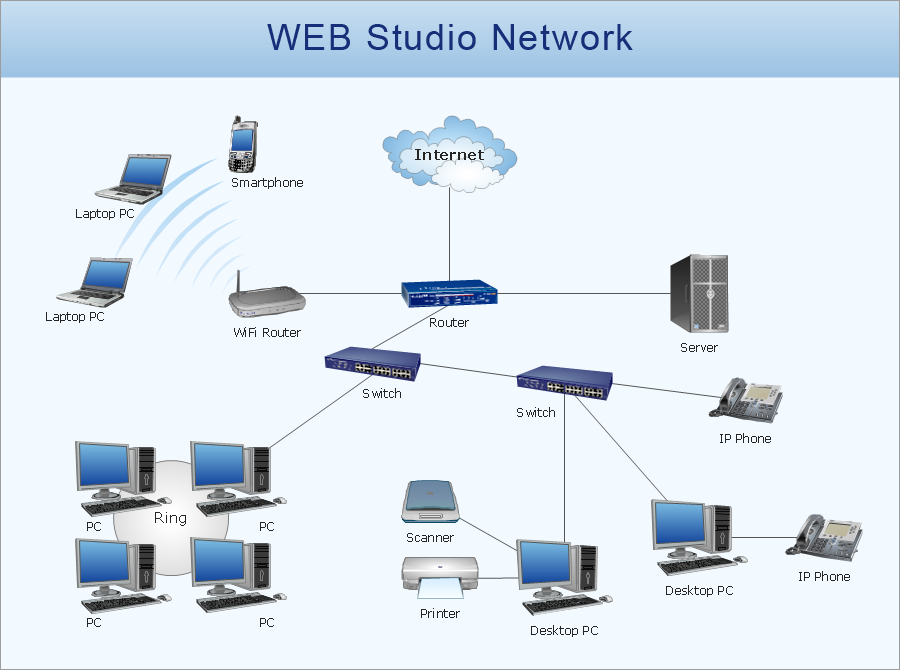 ConceptDraw Solution Park
ConceptDraw Solution Park
ConceptDraw Solution Park collects graphic extensions, examples and learning materials
 Electrical Engineering
Electrical Engineering
This solution extends ConceptDraw PRO v.9.5 (or later) with electrical engineering samples, electrical schematic symbols, electrical diagram symbols, templates and libraries of design elements, to help you design electrical schematics, digital and analog
 Mechanical Engineering
Mechanical Engineering
This solution extends ConceptDraw PRO v.9 mechanical drawing software (or later) with samples of mechanical drawing symbols, templates and libraries of design elements, for help when drafting mechanical engineering drawings, or parts, assembly, pneumatic,
 Chemical and Process Engineering
Chemical and Process Engineering
This chemical engineering solution extends ConceptDraw PRO v.9.5 (or later) with process flow diagram symbols, samples, process diagrams templates and libraries of design elements for creating process and instrumentation diagrams, block flow diagrams (BFD
 Specification and Description Language (SDL)
Specification and Description Language (SDL)
For people in the field of systems engineering or system design, working with specification and description language (sdl) and finite state machines (fsm).
 Venn Diagrams
Venn Diagrams
Venn Diagrams are actively used to illustrate simple set relationships in set theory and probability theory, logic and statistics, mathematics and computer science, linguistics, sociology, and marketing. Venn Diagrams are also often used to visually summarize the status and future viability of a project.
 Building Plans Area
Building Plans Area
The Building Plans Area collects solutions for drawing the building and site plans.
Network Printer
Special libraries of highly detailed, accurate shapes and computer graphics, servers, hubs, switches, printers, mainframes, face plates, routers etc.
- How To Draw Building Plans | Office Layout Plans | Mechanical ...
- Office Layout Plans | ConceptDraw Solution Park | Chemical and ...
- Diagram Of A Layout Of Engineering Office
- Office Layout Plans | ConceptDraw Solution Park | Chemical and ...
- Diagram Of A Layout Of Engineering Drawing Office
- Engineering Offices Layout Sketch
- Plan Of An Engineering Office Layout
- Engineering Office Layout
- A Diagram Of A Site Layout For An Engineering Office
- Diagram For Engineering Office Layout
- Engineering Drawing Office Layout
- Layout Of Engineering Drawing Office
- Professional Engineer Office Floor Plan
- Office Layout Plans | Office wireless network plan | Network Diagram ...
- Building Drawing Software for Design Office Layout Plan | Interior ...
- Office wireless network plan | Office Layout Plans | Find out what ...
- Building Drawing Software for Design Office Layout Plan | Interior ...
- Electrical Project Engineer Layout Out Diagram
- Technical Drawing Software | Building Drawing Software for Design ...
