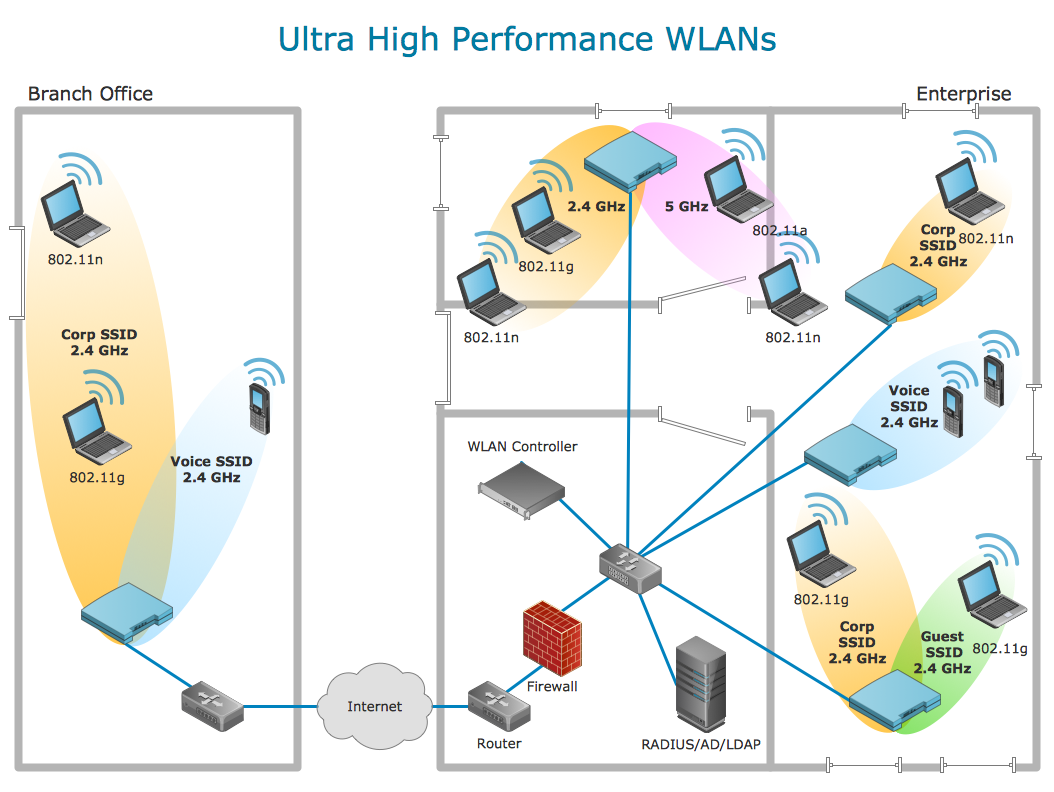 Network Layout Floor Plans
Network Layout Floor Plans
Network Layout Floor Plans solution extends ConceptDraw PRO software functionality with powerful tools for quick and efficient documentation the network equipment and displaying its location on the professionally designed Network Layout Floor Plans. Never before creation of Network Layout Floor Plans, Network Communication Plans, Network Topologies Plans and Network Topology Maps was not so easy, convenient and fast as with predesigned templates, samples, examples and comprehensive set of vector design elements included to the Network Layout Floor Plans solution. All listed types of plans will be a good support for the future correct cabling and installation of network equipment.
 Cafe and Restaurant Floor Plans
Cafe and Restaurant Floor Plans
Restaurants and cafes are popular places for recreation, relaxation, and are the scene for many impressions and memories, so their construction and design requires special attention. Restaurants must to be projected and constructed to be comfortable and e
 Floor Plans
Floor Plans
Construction, repair and remodeling of the home, flat, office, or any other building or premise begins with the development of detailed building plan and floor plans. Correct and quick visualization of the building ideas is important for further construction of any building.
 Computers and Communications
Computers and Communications
Computers and communications solution extends ConceptDraw PRO software with illustration samples, templates and vector stencils libraries with clip art of computers, control devices, communications, technology, Apple machines.
 Plumbing and Piping Plans
Plumbing and Piping Plans
Plumbing and Piping Plans solution extends ConceptDraw PRO v10.2.2 software with samples, templates and libraries of pipes, plumbing, and valves design elements for developing of water and plumbing systems, and for drawing Plumbing plan, Piping plan, PVC Pipe plan, PVC Pipe furniture plan, Plumbing layout plan, Plumbing floor plan, Half pipe plans, Pipe bender plans.
Using Remote Networking Diagrams
Remote Networking - We explain the method most people use to connect to the Internet.
- Example Of Floor Plan Computer Shop
- Computer Shop Floor Plan Design With Dimensions And Wiring
- Store Layout Software | Network Layout Floor Plans | How To Create ...
- Floor Plan Computer Shop
- Computer Shop Floor Plan
- Sample Computer Shop Layout Using Cisco
- Network Layout Floor Plans | Computer Network Diagrams | Seating ...
- Store Layout Software | Network Layout Floor Plans | Local network ...
- Class Diagram For Computer Shop Management
- Computer Shop Business Plan Sample
- Ground Floor Plan Of Computer Shop
- Network Layout Floor Plans | Store Layout Software | How To Create ...
- Floor Plan In Computer Shop
- Sample Of Computer Shop Floor Plan
- Network Layout Floor Plans | Store Layout Software | Interior Design ...
- Store Layout Software | Local area network (LAN). Computer and ...
- How To Create Restaurant Floor Plan in Minutes | Store Layout ...
- Class Diagram For Computer Shop
- Network Layout Floor Plans | How To Create Restaurant Floor Plan ...
- Network Layout Floor Plans | Local area network (LAN). Computer ...
