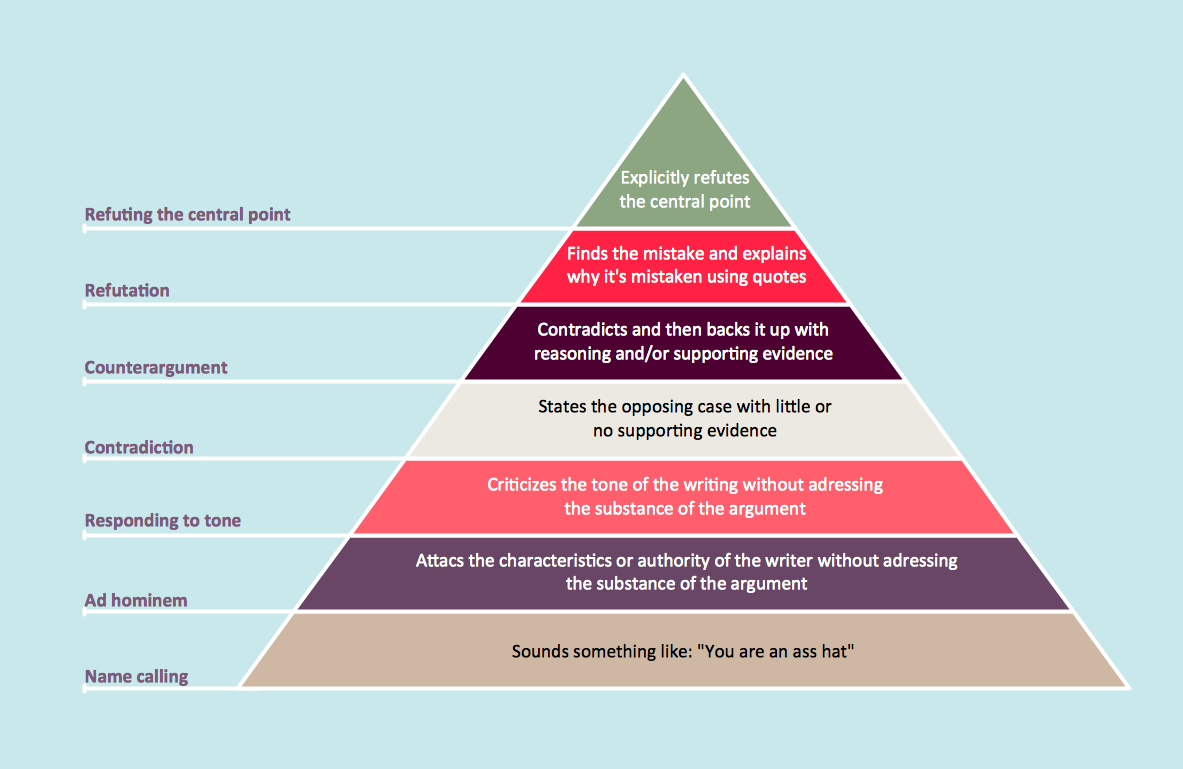HelpDesk
How to Draw a Pyramid Diagram in ConceptDraw PRO
Pyramid diagram (triangle diagram) is used to represent data, which have hierarchy and basics. Due to the triangular form of diagram, each pyramid section has a different width. The width of the segment shows the level of its hierarchy. Typically, the top of the pyramid is the data that are more important than the base data. Pyramid scheme can be used to show proportional and hierarchical relationships between some logically related items, such as departments within an organization, or successive elements of any process. This type of diagram is often used in marketing to display hierarchical related data, but it can be used in a variety of situations. ConceptDraw PRO allows you to make a pyramid diagram, quickly and easily using special libraries."In association football, the formation describes how the players in a team are positioned on the pitch. Different formations can be used depending on whether a team wishes to play more attacking or defensive football. ...
The 2–3–5 was originally known as the "Pyramid", with the numerical formation being referenced retrospectively. ...
For the first time, a balance between attacking and defending was reached. When defending, the two defenders (fullbacks), would watch out for the opponent's wingers (the outside players in the attacking line), while the midfielders (halfbacks) would watch for the other three forwards.
The centre halfback had a key role in both helping to organise the team's attack and marking the opponent's centre forward, supposedly one of their most dangerous players.
It was this formation which gave rise to the convention of shirt numbers." [Formation (association football). Wikipedia]
The diagram example "Association football (soccer) formation 2–3–5 (pyramid)" was created using the ConceptDraw PRO diagramming and vector drawing software extended with the Football solution from the Sport area of ConceptDraw Solution Park.
www.conceptdraw.com/ solution-park/ sport-soccer
The 2–3–5 was originally known as the "Pyramid", with the numerical formation being referenced retrospectively. ...
For the first time, a balance between attacking and defending was reached. When defending, the two defenders (fullbacks), would watch out for the opponent's wingers (the outside players in the attacking line), while the midfielders (halfbacks) would watch for the other three forwards.
The centre halfback had a key role in both helping to organise the team's attack and marking the opponent's centre forward, supposedly one of their most dangerous players.
It was this formation which gave rise to the convention of shirt numbers." [Formation (association football). Wikipedia]
The diagram example "Association football (soccer) formation 2–3–5 (pyramid)" was created using the ConceptDraw PRO diagramming and vector drawing software extended with the Football solution from the Sport area of ConceptDraw Solution Park.
www.conceptdraw.com/ solution-park/ sport-soccer
 Interactive Voice Response Diagrams
Interactive Voice Response Diagrams
Interactive Voice Response Diagrams solution extends ConceptDraw PRO v10 software with samples, templates and libraries of ready-to-use vector stencils that help create Interactive Voice Response (IVR) diagrams illustrating in details a work of interactive voice response system, the IVR system’s logical and physical structure, Voice-over-Internet Protocol (VoIP) diagrams, and Action VoIP diagrams with representing voice actions on them, to visualize how the computers interact with callers through voice recognition and dual-tone multi-frequency signaling (DTMF) keypad inputs.
 Computer Network Diagrams
Computer Network Diagrams
Computer Network Diagrams solution extends ConceptDraw PRO software with samples, templates and libraries of vector stencils for drawing the computer network topology diagrams.
 Seating Plans
Seating Plans
The correct and convenient arrangement of tables, chairs and other furniture in auditoriums, theaters, cinemas, banquet halls, restaurants, and many other premises and buildings which accommodate large quantity of people, has great value and in many cases requires drawing detailed plans. The Seating Plans Solution is specially developed for their easy construction.
- Pyramid Diagram | Chart Examples | Chart Templates | Inverted ...
- Pyramid Diagram | Process Flowchart | Pyramid Diagram | Chart Of ...
- Cross-Functional Flowchart | Pyramid Diagram Indicating Levels Of ...
- Association football (soccer) formation 2–3–5 ( pyramid ) | Diagram Of ...
- Association football (soccer) formation 2–3–5 ( pyramid ) | Basketball ...
- Association football (soccer) formation 2–3–5 ( pyramid ) | Football ...
- Wing Numbers On A Football Pitch With Different Formations
- Pyramid Diagram | Process Flowchart | Cross-Functional Flowchart ...
- 4 Level pyramid model diagram - Information systems types ...
- Flow Chart For Triangular Pyramid Of Numbers
- Sales Process Flowchart. Flowchart Examples | Euclidean algorithm ...
- Pyramid Diagram
- Process Flowchart | Pyramid Charts | Network Security Devices | A ...
- Football Pitch And The Wings With The Numbers Of The Wings
- Pyramid Diagram | Organizational Structure | 4 Level pyramid model ...
- How to Make Soccer Position Diagram Using ConceptDraw PRO ...
- Role And Numbers In A Football Pitch
- Process Flowchart | What Is A Pyramid Diagram Indicating The ...
- Pyramid Diagram | 25 Typical Orgcharts | How to Draw a ...
- Numbers And Their Wing On The Field

-formation-diagram-association-football-(soccer)-formation-2–3–5-(pyramid).png--diagram-flowchart-example.png)