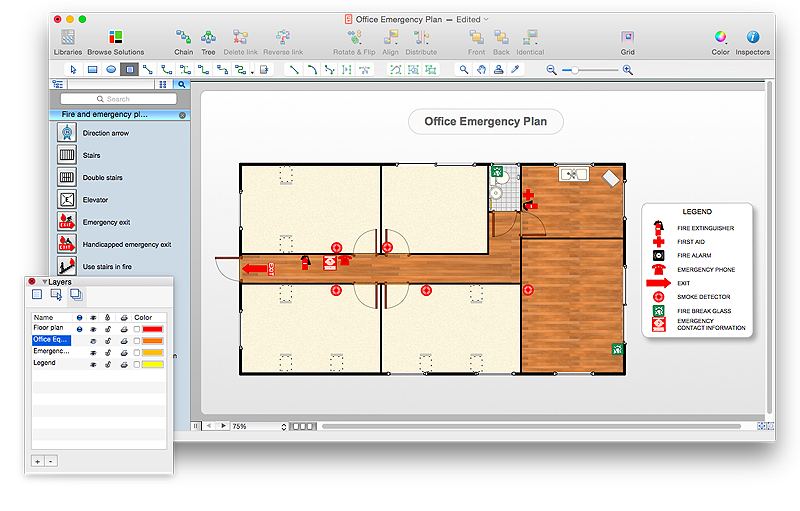 Fire and Emergency Plans
Fire and Emergency Plans
This solution extends ConceptDraw software with samples, templates and design elements for drawing the Fire and Emergency Plans.
 ConceptDraw Solution Park
ConceptDraw Solution Park
ConceptDraw Solution Park collects graphic extensions, examples and learning materials
HelpDesk
How to Draw an Emergency Plan for Your Office
Emergency Floor Plan is important to supply an office staff with a visual safety solution.Emergency Floor Plan diagram presents a set of standard symbols used to depict fire safety, emergency, and associated information. Using clear and standard symbols on fire emergency plans delivers the coherence of collective actions , helps to avoid embarrassment, and improves communications in an emergent situation. The fire emergency symbols are intended for the general emergency and fire service, as well as for building plans ,engineering drawings and insurance diagrams. They can be used during fire extinguishing and evacuation operations, as well as training. It includes vector symbols for emergency management mapping, emergency evacuation diagrams and plans. You can use ConceptDraw PRO to make the fire evacuation plans for your office simple, accurate and easy-to-read.

 USA Maps
USA Maps
Use the USA Maps solution to create a map of USA, a US interstate map, printable US maps, US maps with cities and US maps with capitals. Create a complete USA states map.
 Social Media Response
Social Media Response
This solution extends ConceptDraw PRO and ConceptDraw MINDMAP with the ability to draw interactive flow charts with action mind map templates, to help create an effective response to applicable social media mentions.
 Target and Circular Diagrams
Target and Circular Diagrams
This solution extends ConceptDraw PRO software with samples, templates and library of design elements for drawing the Target and Circular Diagrams.
 Stakeholder Onion Diagrams
Stakeholder Onion Diagrams
The Stakeholder Onion Diagram is often used as a way to view the relationships of stakeholders to a project goal. A basic Onion Diagram contains a rich information. It shows significance of stakeholders that will have has influence to the success achieve
 PM Planning
PM Planning
This solution extends ConceptDraw MINDMAP and ConceptDraw Project software, allowing you to automatically create documents that reflect a project's status, for people who have different project roles.
 PM Response
PM Response
This solution extends all ConceptDraw Office 2.0 products by helping to improve the response time to project changes. PM Response also helps with iteration planning, discussing project layout approaches, and solving project challenges.
 PM Presentations
PM Presentations
This solution extends ConceptDraw MINDMAP and ConceptDraw PRO software, improving the efficiency of the project management process by using the same source data to build targeted presentations.
 PM Dashboards
PM Dashboards
This solution extends ConceptDraw PRO and ConceptDraw PROJECT software with the ability to clearly display the identified key performance indicators for any project.
- Fire and Emergency Plans | How To Create Emergency Plans and ...
- Emergency Plan | Fire Exit Plan. Building Plan Examples | Fire and ...
- Emergency Plan | How To Create Emergency Plans and Fire ...
- Emergency Fire Sign In Library
- Example Of Fire Safety Plan
- Emergency Plan | Fire and Emergency Plans | Fire Evacuation Plan ...
- Fire safety equipment - Vector stencils library | Design elements ...
- Sample Of Fire Safety Plan
- Emergency Plan | Fire Evacuation Plan Template | How To Create ...
- Emergency Action Plan Template | How to Manage Problem Solving ...
- Fire Exit Plan. Building Plan Examples | Emergency Plan | Fire and ...
- Target and Circular Diagrams | PM Response | Fire and Emergency ...
- Fire Exit Plan. Building Plan Examples | Emergency Plan | Fire and ...
- Emergency Plan | Fire Exit Plan. Building Plan Examples | How To ...
- Fire and Emergency Plans | Emergency Plan | How To Create ...
- Fire Exit Plan. Building Plan Examples | Emergency Plan ...
- Emergency Plan | Fire and Emergency Plans | How To Create ...
- Fire Exit Plan. Building Plan Examples | Fire and Emergency Plans ...
- Cross-Functional Flowchart (Swim Lanes) | Swim Lane Diagrams ...
- Design elements - Power sources | Design elements - Office ...
