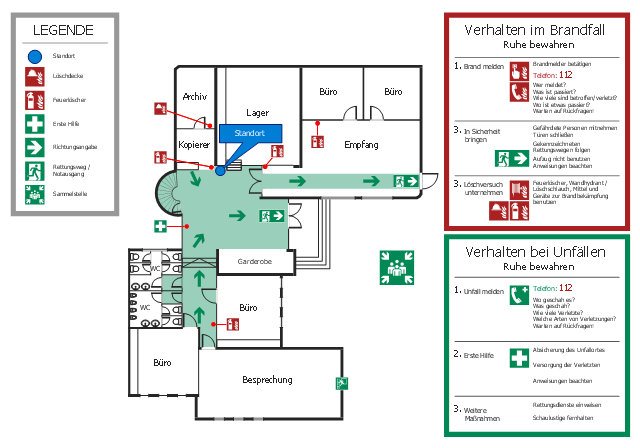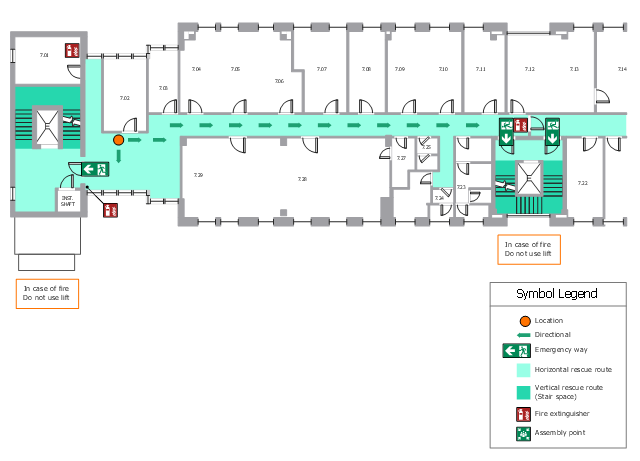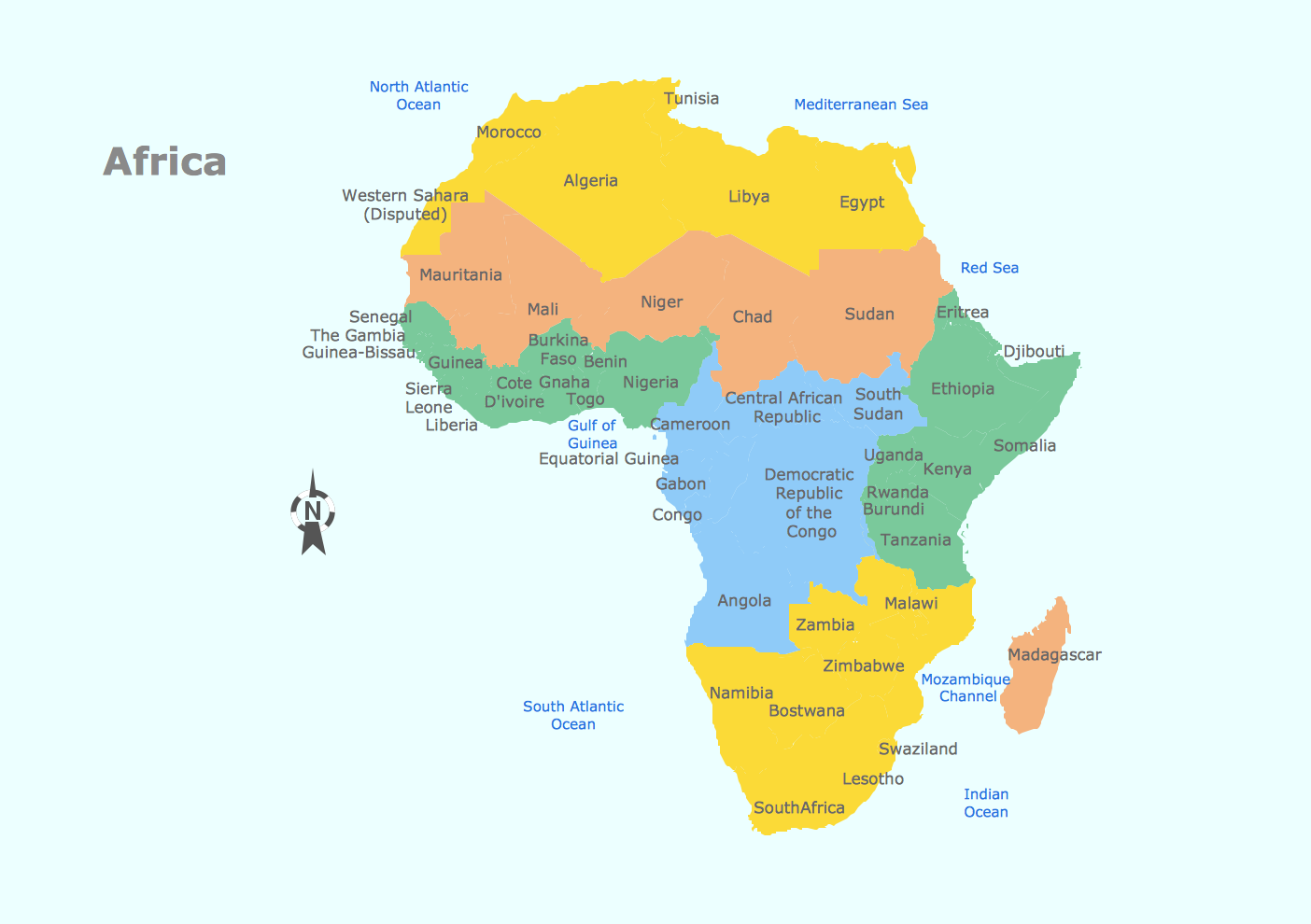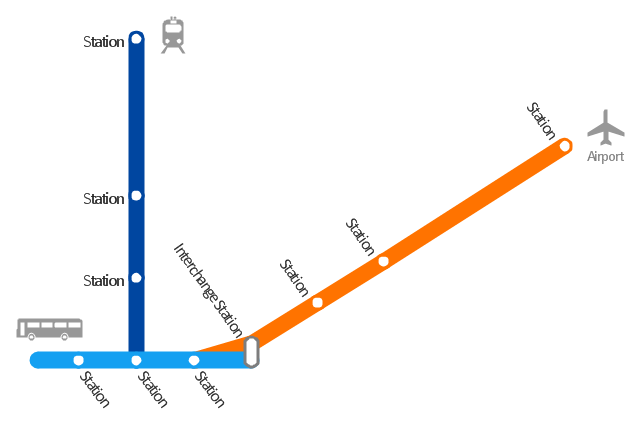 Fire and Emergency Plans
Fire and Emergency Plans
It's a good idea to have an emergency exit strategy in place for your home or business. ConceptDraw gives you the tools to create your own fire and emergency plan, tailored to your setting.
Emergency Plan
The Fire Emergency Plan illustrates the scheme of the building and location of the main and fire exits for a safe evacuation, and clearly defines directions to them on the plan. Fire Emergency Plans are constructed on the case of unexpected or emergency situations, fires, hazardous leaks, natural disasters, and other sudden events. They must to be obligatorily on the plain sight at every building and on each floor, at living houses and apartments, schools and universities, medical centers, clinics and hospitals, office buildings, banks, cafes, restaurants, and also at all other public buildings and institutions. The Evacuation plans and Emergency Plans preliminary designed in ConceptDraw DIAGRAM software help employees and family members when some emergency events happen and let avoid the accidents and sad consequences, prevent injuries and fatalities, allow reduce damages and speed the work resumption. Start drawing emergency blueprint from floor bounds, then add the inner walls and doors, and finally use bright arrows to visually show evacuation directions to fire exits. ConceptDraw is a serious alternative to Visio. It's a desktop based solution aimed at professional designers working in CAD environments. It is also a good option for those who work between Mac and PC because one license is valid for both.
Fire Exit Plan. Building Plan Examples
Fire exit plan or Emergency exit plan is an obligatory scheme for schools, universities, hospitals, hotels, business centers, metro, airports, and a lot of other buildings, public and private institutions. Fire exit plan depicts detailed plan of the building with marked emergency exits on it and helps to implement faster evacuation in various emergencies such as a fire. If a regular exit is blocked by fire, the plan helps to find the alternative exits, on the route to which are placed the signs leading to it. Fire and Emergency Plans solution from the Building Plans area of ConceptDraw Solution Park provides examples and samples, Fire and Emergency Plan quick-start template and vector stencils library with fire-fighting equipment design elements for drawing different types of emergency and fire schemes and plans: Evacuation plans, Fire Exit plans, Home Emergency plans, School Emergency plans, Office Emergency plans, Fire Emergency plans, Fire Evacuation plans, Fire Safety diagrams, Business Emergency plans, etc.Directions Maps
It is convenient to represent various routes, directions, roads on the directional maps and navigation schemes. ConceptDraw DIAGRAM diagramming and vector drawing software supplied with Directional Maps Solution from the Maps Area of ConceptDraw Solution Park is effective for drawing Directions Maps.
 Cafe and Restaurant Floor Plans
Cafe and Restaurant Floor Plans
Restaurants and cafes are popular places for recreation, relaxation, and are the scene for many impressions and memories, so their construction and design requires special attention. Restaurants must to be projected and constructed to be comfortable and e
This example presents escape and rescue plan according to DIN ISO 23601.
"An escape and rescue plan (see also safety marking - escape and rescue plans ISO 23601: 2009, replacement for DIN 4844-3: 2003-09) serves the simplified communication of information about relevant escape and rescue routes, the evacuation and fire fighting equipment in public or commercial buildings and in fixed structures. ... It is an integral part of the safety equipment of a building and plays an important role in fire safety documentation. By helping people to inform themselves about the escape routes in a building, it supplement the safety management system of a building (see ISO 16069)." [de.wikipedia.org/ wiki/ Flucht-_ und_ Rettungsplan]
The example "Escape and rescue plan" was created using ConceptDraw PRO software extended with Fire and Emergency Plans solution from Building Plans area of ConceptDraw Solution Park.
"An escape and rescue plan (see also safety marking - escape and rescue plans ISO 23601: 2009, replacement for DIN 4844-3: 2003-09) serves the simplified communication of information about relevant escape and rescue routes, the evacuation and fire fighting equipment in public or commercial buildings and in fixed structures. ... It is an integral part of the safety equipment of a building and plays an important role in fire safety documentation. By helping people to inform themselves about the escape routes in a building, it supplement the safety management system of a building (see ISO 16069)." [de.wikipedia.org/ wiki/ Flucht-_ und_ Rettungsplan]
The example "Escape and rescue plan" was created using ConceptDraw PRO software extended with Fire and Emergency Plans solution from Building Plans area of ConceptDraw Solution Park.
This fire evacuation plan example was designed on the base of Wikimedia Commons File: FRP Musterplan.jpg. [commons.wikimedia.org/ wiki/ File:FRP_ Musterplan.jpg]
"Fire safety is the set of practices intended to reduce the destruction caused by fire. Fire safety measures include those that are intended to prevent ignition of an uncontrolled fire, and those that are used to limit the development and effects of a fire after it starts.
Fire safety measures include those that are planned during the construction of a building or implemented in structures that are already standing, and those that are taught to occupants of the building.
Threats to fire safety are commonly referred to as fire hazards. A fire hazard may include a situation that increases the likelihood of a fire or may impede escape in the event a fire occurs." [Fire safety. Wikipedia]
The example "Escape and rescue route floor plan" was created using ConceptDraw PRO software extended with Fire and Emergency Plans solution from Building Plans area of ConceptDraw Solution Park.
"Fire safety is the set of practices intended to reduce the destruction caused by fire. Fire safety measures include those that are intended to prevent ignition of an uncontrolled fire, and those that are used to limit the development and effects of a fire after it starts.
Fire safety measures include those that are planned during the construction of a building or implemented in structures that are already standing, and those that are taught to occupants of the building.
Threats to fire safety are commonly referred to as fire hazards. A fire hazard may include a situation that increases the likelihood of a fire or may impede escape in the event a fire occurs." [Fire safety. Wikipedia]
The example "Escape and rescue route floor plan" was created using ConceptDraw PRO software extended with Fire and Emergency Plans solution from Building Plans area of ConceptDraw Solution Park.
Geo Map - Africa
Africa has 54 fully recognized sovereign states, 9 territories and two de facto independent states with limited or no recognition. Vector design elements library Africa contains country map contours, geographical maps, cartograms and thematic maps for ConceptDraw DIAGRAM diagramming and vector drawing software. To help visualize the business and thematic information connected with geographic areas, locations or customs. All ConceptDraw DIAGRAM documents are vector graphic files and are available for reviewing, modifying, and converting to a variety of formats: image, HTML, PDF file, MS PowerPoint Presentation, Adobe Flash, MS Visio (.VDX,.VSDX)."A transit map is a topological map in the form of a schematic diagram used to illustrate the routes and stations within a public transport system - whether this be bus lines, tramways, rapid transit, commuter rail or ferry routes. The main components are color coded lines to indicate each line or service, with named icons to indicate stations or stops. ...
There are a growing number of books, websites and works of art on the subject of urban rail and metro map design and use. There are now hundreds of examples of diagrams in an urban rail or metro map style that are used to represent everything from other transit networks like buses and national rail services to sewerage systems and Derbyshire public houses." [Transit map. Wikipedia]
The transportation map template for the ConceptDraw PRO diagramming and vector drawing software is included in the Spatial Infographics solution from the area "What is Infographics" of ConceptDraw Solution Park.
There are a growing number of books, websites and works of art on the subject of urban rail and metro map design and use. There are now hundreds of examples of diagrams in an urban rail or metro map style that are used to represent everything from other transit networks like buses and national rail services to sewerage systems and Derbyshire public houses." [Transit map. Wikipedia]
The transportation map template for the ConceptDraw PRO diagramming and vector drawing software is included in the Spatial Infographics solution from the area "What is Infographics" of ConceptDraw Solution Park.
- Fire Exit Plan. Building Plan Examples | Flow chart Example ...
- Emergency Escape Route Map
- Fire Exit Plan. Building Plan Examples | Emergency Plan | Fire ...
- Fire Exit Plan. Building Plan Examples | Emergency Plan | Fire ...
- Fire Exit Plan. Building Plan Examples | Emergency Plan | How To ...
- Drawing A Fire Escape Diagram
- Emergency Plan | Fire Exit Plan. Building Plan Examples | Fire ...
- Emergency Evacuation Route Template
- Emergency Exit Route Map For A Hotel
- Emergency Exit Route Signs
- Emergency Plan | Fire Exit Plan. Building Plan Examples | Fire and ...
- Fire Exit Plan. Building Plan Examples
- Floor Plan Of The Hotel Restaurant And Emergency Evacuation
- Emergency Plan | Fire Exit Plan. Building Plan Examples | How To ...
- Fire Safety Diagram
- Emergency Evacuation Route
- Emergency Plan | Fire Exit Plan. Building Plan Examples | Fire ...
- Emergency Plan | How to Draw a Fire Evacuation Plan for Your ...
- Fire and Emergency Plans | How to Draw a Fire Evacuation Plan for ...
- Emergency Plan | Fire and Emergency Plans | Fire Evacuation Plan ...






