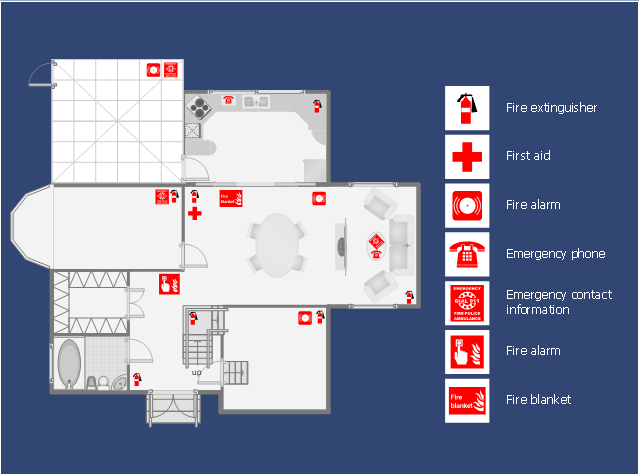"Fire safety refers to precautions that are taken to prevent or reduce the likelihood of a fire that may result in death, injury, or property damage, alert those in a structure to the presence of an uncontrolled fire in the event one occurs, better enable those threatened by fire to survive in and evacuate from affected areas, or to reduce the damage caused by a fire. Fire safety measures include those that are planned during the construction of a building or implemented in structures that are already standing, and those that are taught to occupants of the building.
Threats to fire safety are referred to as fire hazards. A fire hazard may include a situation that increases the likelihood a fire may start or may impede escape in the event a fire occurs.
Fire safety is often a component of building safety. Those who inspect buildings for violations of the Fire Code and go into schools to educate children on Fire Safety topics are fire department members known as fire prevention officers. The Chief Fire Prevention Officer or Chief of Fire Prevention will normally train newcomers to the Fire Prevention Division and may also conduct inspections or make presentations." [Fire safety. Wikipedia]
The fire emergency plan example was created using the ConceptDraw PRO diagramming and vector drawing software extended with the Fire and Emergency Plans solution from the Building Plans area of ConceptDraw Solution Park.
www.conceptdraw.com/ solution-park/ building-fire-emergency-plans
Threats to fire safety are referred to as fire hazards. A fire hazard may include a situation that increases the likelihood a fire may start or may impede escape in the event a fire occurs.
Fire safety is often a component of building safety. Those who inspect buildings for violations of the Fire Code and go into schools to educate children on Fire Safety topics are fire department members known as fire prevention officers. The Chief Fire Prevention Officer or Chief of Fire Prevention will normally train newcomers to the Fire Prevention Division and may also conduct inspections or make presentations." [Fire safety. Wikipedia]
The fire emergency plan example was created using the ConceptDraw PRO diagramming and vector drawing software extended with the Fire and Emergency Plans solution from the Building Plans area of ConceptDraw Solution Park.
www.conceptdraw.com/ solution-park/ building-fire-emergency-plans
- Fire emergency plan | Design elements - Fire safety equipment | Fire ...
- Fire and Emergency Plans | How To Create Emergency Plans | How ...
- Fire Safety Drawings
- How To Create Emergency Plans | Fire Exit Plan. Building Plan ...
- Fire safety equipment
- Fire and Emergency Plans | How To Create Emergency Plans ...
- Fire Safety Drawing Symbols
- Emergency Plan | Fire and Emergency Plans | Fire Exit Plan ...
- How To Create Emergency Plans | Fire Exit Plan. Building Plan ...
- UML object diagram - Safety inspection | Diagramming Software for ...
- How To Create Emergency Plans | Office fire and emergency plan ...
- Fire and Emergency Plans | Fire Exit Plan. Building Plan Examples ...
- Fire and Emergency Plans | Fire Exit Plan. Building Plan Examples ...
- Emergency Plan | Fire Exit Plan. Building Plan Examples | Fire and ...
- Emergency Plan | Fire Exit Plan. Building Plan Examples | How To ...
- Emergency Plan | Fire and Emergency Plans | How To Create ...
- How To Create Emergency Plans | How To Draw Building Plans ...
- Emergency Plan | How To Create Emergency Plans and Fire ...
- Fire Exit Plan. Building Plan Examples | Emergency Plan | How To ...
- Design elements - Sunrooms | Fire and emergency planning ...
