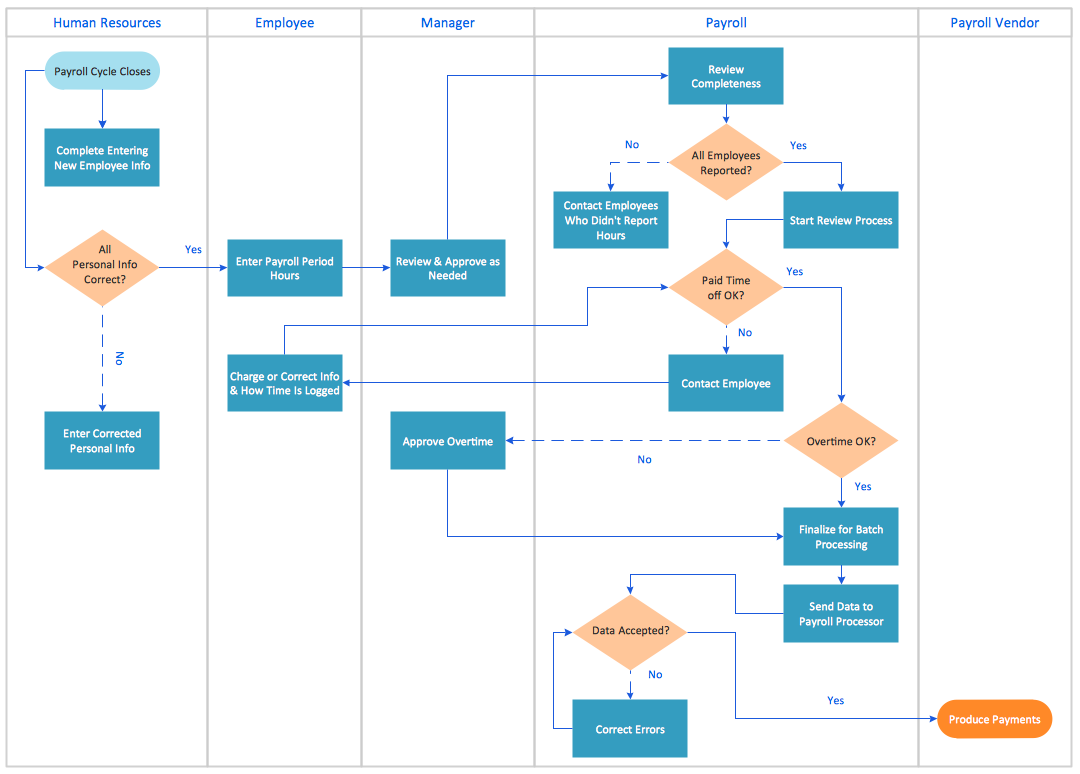HelpDesk
How to Draw a Fire Evacuation Plan for Your Office
Emergency Floor Plan is important to supply office staff with a visual safety solution. Emergency Floor Plan diagram presents a set of standard symbols used to depict fire safety, emergency, and associated information. Using clear and standard symbols on fire emergency plans delivers the coherence of collective actions, helps to avoid embarrassment and improves communications in an emergent situation. The fire emergency symbols are intended for the general emergency and fire service, as well as for building plans, engineering drawings, and insurance diagrams. They can be used during fire extinguishing and evacuation operations, as well as training. It includes vector symbols for emergency management mapping, emergency evacuation diagrams and plans. You can use ConceptDraw DIAGRAM to make the fire evacuation plans for your office simple, accurate and easy-to-read.Cross-Functional Process Map Template
When you need a drawing software to create a professional looking cross-functional charts, ConceptDraw with its Arrows10 Technology - is more than enough versatility to draw any type of diagram with any degree of complexity. Use templates with process maps, diagrams, charts to get the drawing in minutes.ConceptDraw DIAGRAM Compatibility with MS Visio
The powerful diagramming and business graphics tools are now not exception, but the norm for today’s business, which develop in incredibly quick temp. But with the abundance of powerful business diagramming applications it is important to provide their compatibility for effective exchange the information between the colleagues and other people who maybe use different software in their work. During many years Microsoft Visio™ was standard file format for the business and now many people need the visual communication software tools that can read the Visio format files and also export to Visio format. The powerful diagramming and vector drawing software ConceptDraw DIAGRAM is ideal from the point of view of compatibility with MS Visio. Any ConceptDraw DIAGRAM user who have the colleagues that use MS Visio or any who migrates from Visio to ConceptDraw DIAGRAM , will not have any problems. The VSDX (Visio′s open XML file format) and VDX formatted files can be easily imported and exported by ConceptDraw DIAGRAM , you can see video about this possibility.- Drawing Legend Symbols On Fire Drawing
- Emergency Plan | Fire and Emergency Plans | Architechtural Symbol ...
- Emergency Plan | Fire Exit Plan. Building Plan Examples | Fire and ...
- Mechanical Drawing Symbols | Fire Exit Plan. Building Plan ...
- Lathe And Milling Work In Drawing Symbols
- Signs And Symbols For Plumbing Work In A Building
- How To use Appliances Symbols for Building Plan | Fire Exit Plan ...
- Building Drawing Design Element: Storage and Distribution | Fire ...
- Fire and Emergency Plans | Emergency Plan | How To Create ...
- Emergency Plan | Fire Evacuation Plan Template | Basic Flowchart ...
- Fire Plan Symbol
- Symbols Use In Fighting Fire
- Fire Exit Plan. Building Plan Examples | How To Create Emergency ...
- Fire Safety Symbols In Blueprints
- How To Create Emergency Plans and Fire Evacuation | Emergency ...
- Free Fire Evacuation Cad Drawing Symbols
- Fire Exit Plan. Building Plan Examples | Design elements ...
- Fire Alarm Symbols For Autocad
- Fire Safety Alarm Symbol Free Vector
- Fire Escape Plan Symbol


