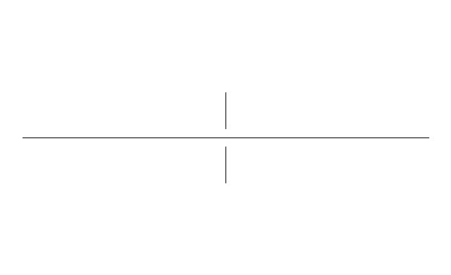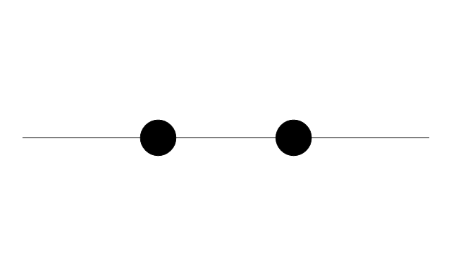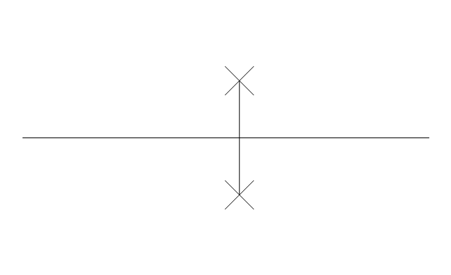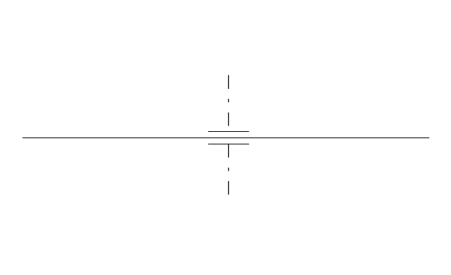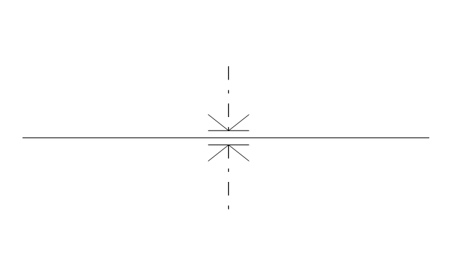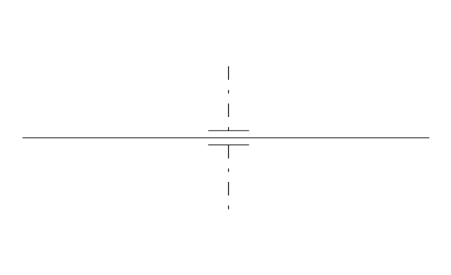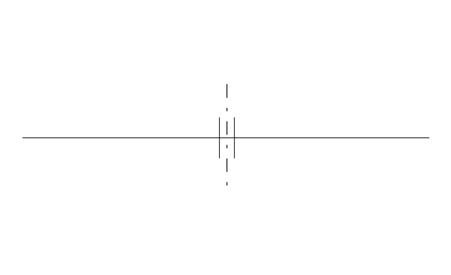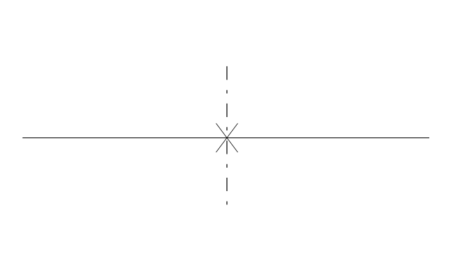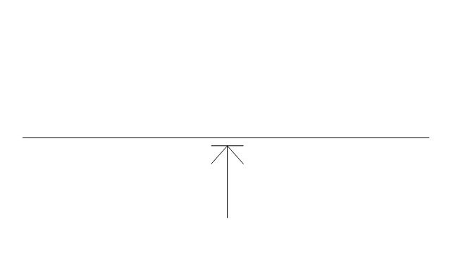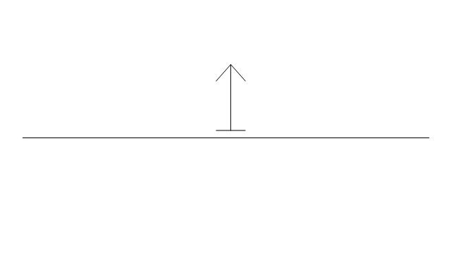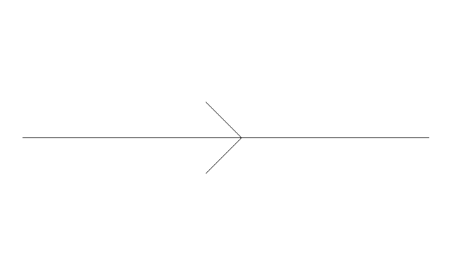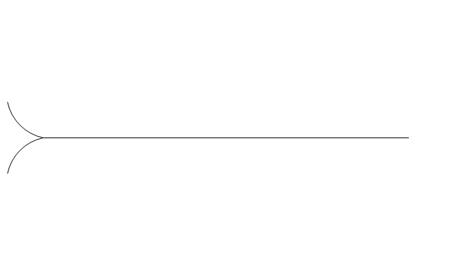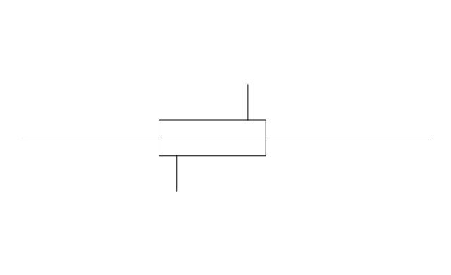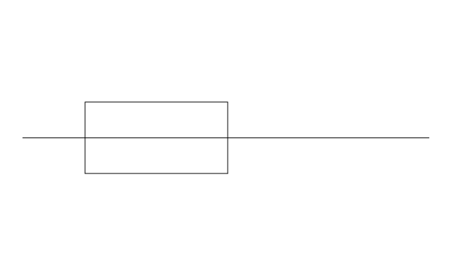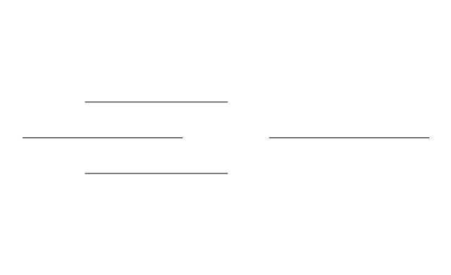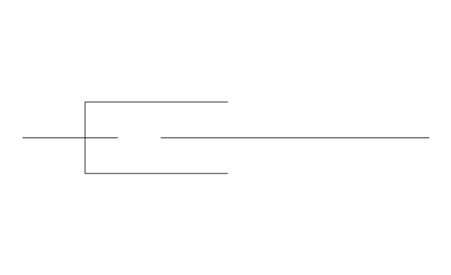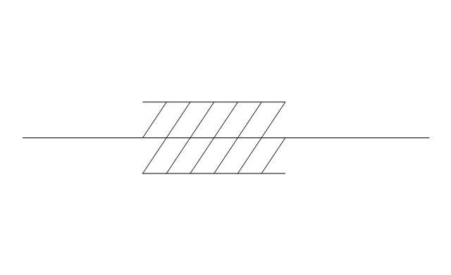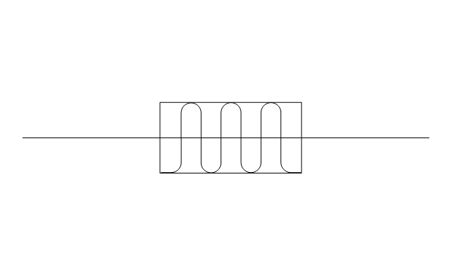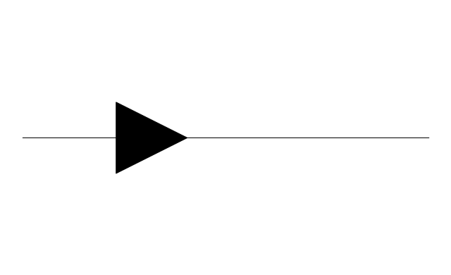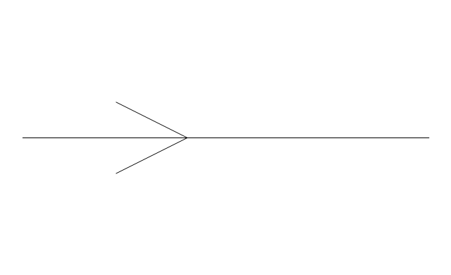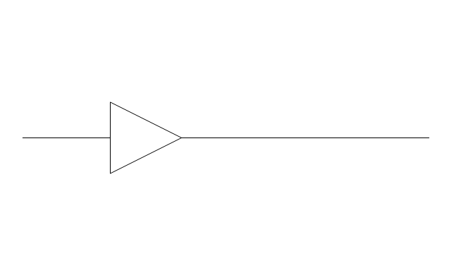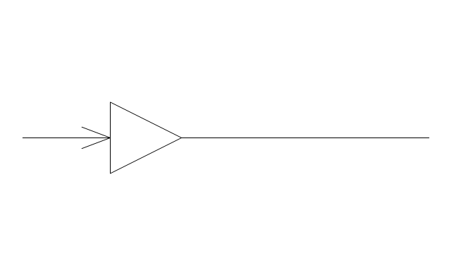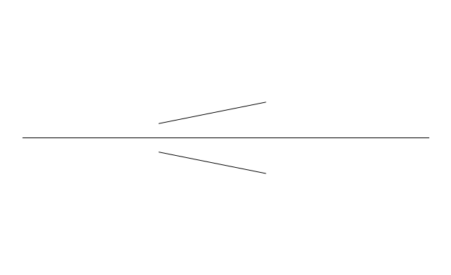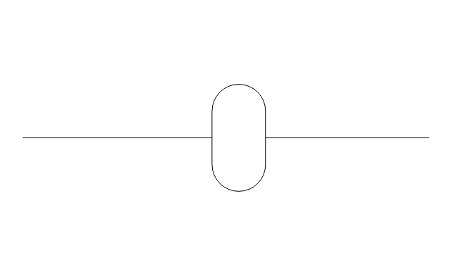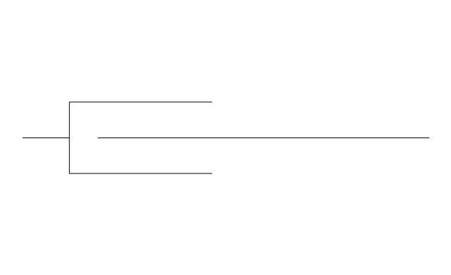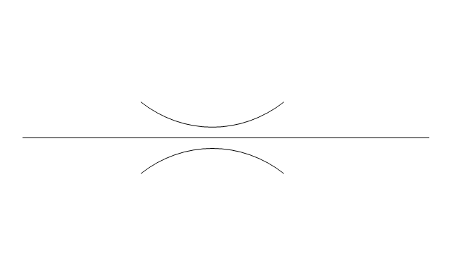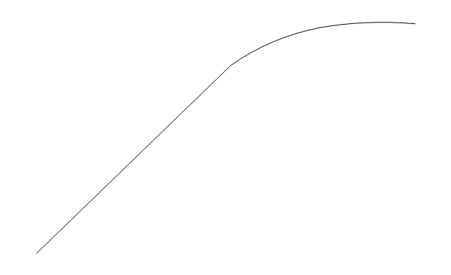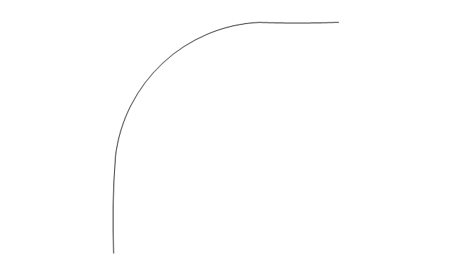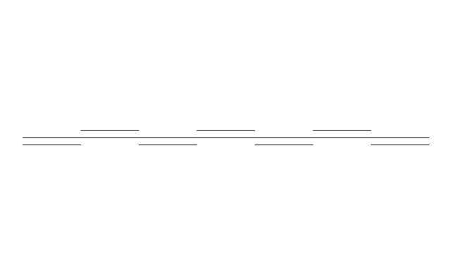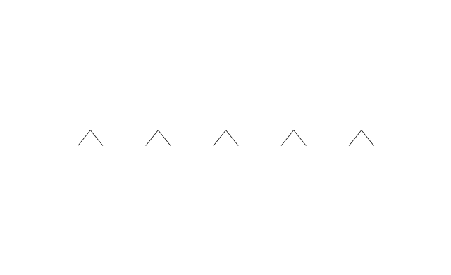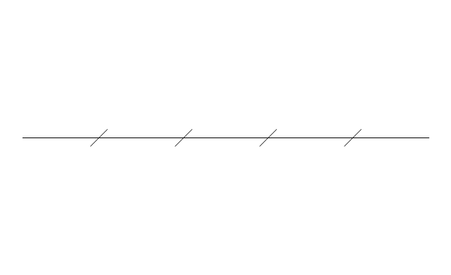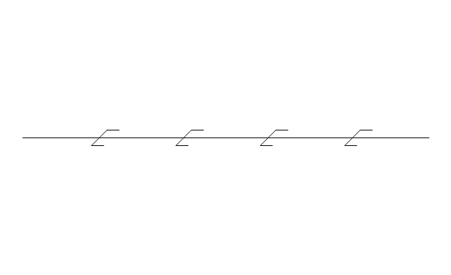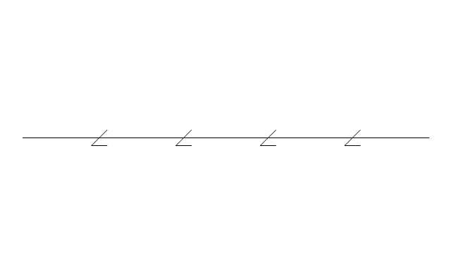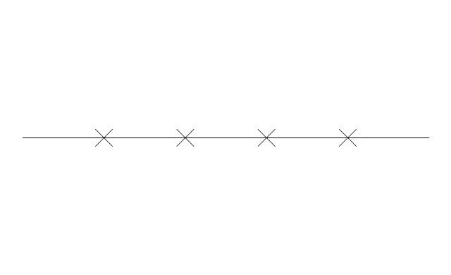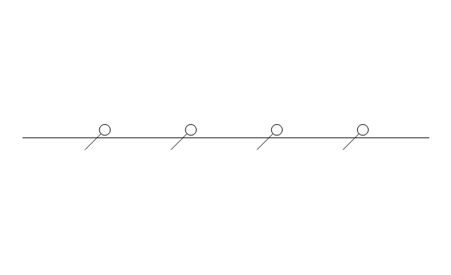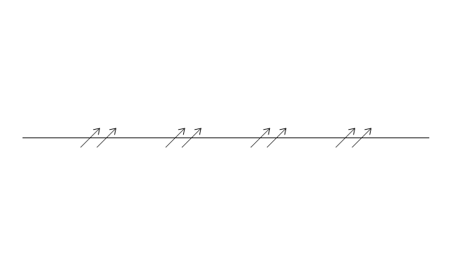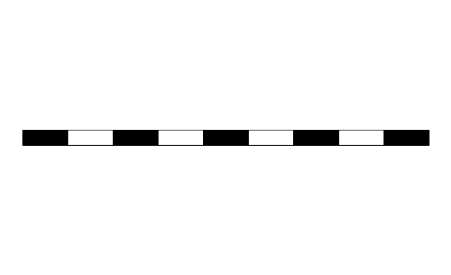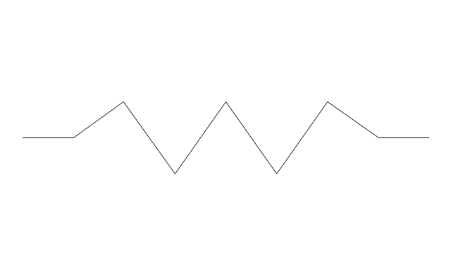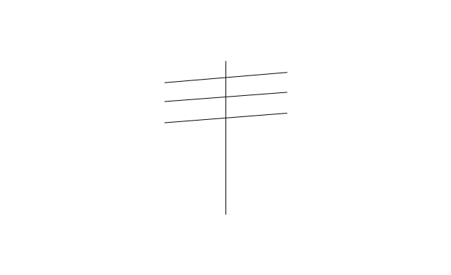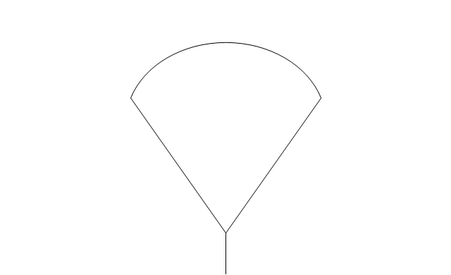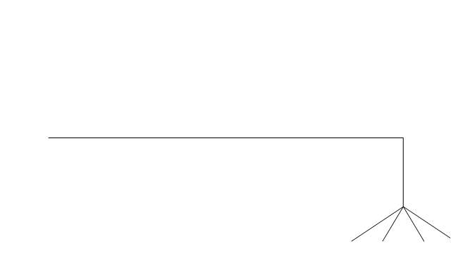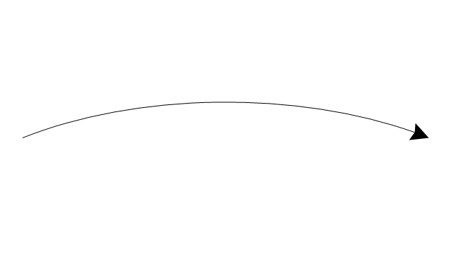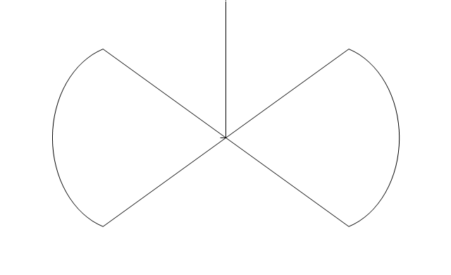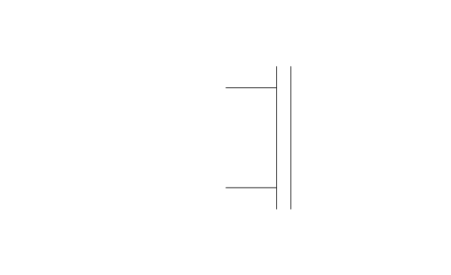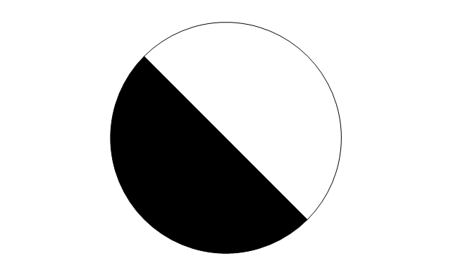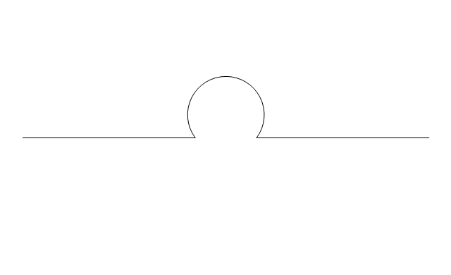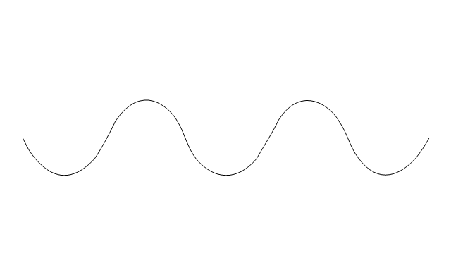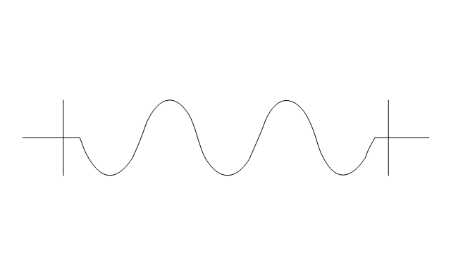The vector stencils library "Pipes 2" contains 48 symbols of pipes. Use it for drawing plumbing and piping building plans, schematic diagrams, blueprints, or technical drawings of waste water disposal systems, hot and cold water supply systems in the ConceptDraw PRO diagramming and vector drawing software extended with the Plumbing and Piping Plans solution from the Building Plans area of ConceptDraw Solution Park.
- Double-headed Cross Functional Flowchart | Pipes 2 - Vector ...
- Pipes 2 - Vector stencils library | Interior Design Piping Plan - Design ...
- Pipes 2 - Vector stencils library | Organization chart - Foodbank ...
- Data Flow Diagram | Pipes 2 - Vector stencils library | Pipes 2 ...
- Flexible Hose
- Reducer
- Design elements - Pneumatic pumps and motors | Pipes 2 - Vector ...
- Interior Design Piping Plan - Design Elements | Pipes 2 - Vector ...
- Laboratory equipment - Vector stencils library | Pipes 2 - Vector ...
- Mechanical Engineering | Interior Design Piping Plan - Design ...
- Support calls by products - Business dashboard | Support calls by ...
- Electron tubes - Vector stencils library
- Design elements - Pipes (part 2)
- Heating equipment - Vector stencils library | Design elements ...
- Wireless access point - Network diagram | Roaming wireless local ...
- Road signs - Vector stencils library | Pipes 2 - Vector stencils library ...
- Device creep and creepy devices - Marketing infographics | Design ...
- How to Create a Cloud Computing Diagram Using ConceptDraw PRO
