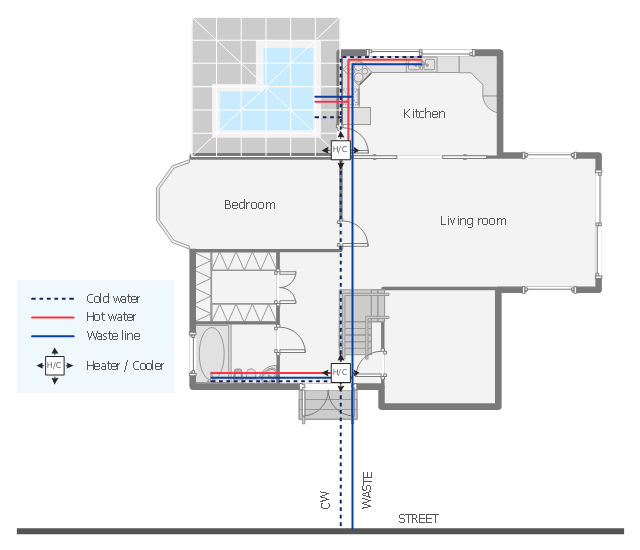The vector stencils library "Fire and emergency planning" contains 52 symbols of firefighting equipment.
Use these shapes for drawing fire and emergency floor plans, equipment layouts, and evacuation schemes in the ConceptDraw PRO diagramming and vector drawing software extended with the Fire and Emergency Plans solution from the Building Plans area of ConceptDraw Solution Park.
www.conceptdraw.com/ solution-park/ building-fire-emergency-plans
Use these shapes for drawing fire and emergency floor plans, equipment layouts, and evacuation schemes in the ConceptDraw PRO diagramming and vector drawing software extended with the Fire and Emergency Plans solution from the Building Plans area of ConceptDraw Solution Park.
www.conceptdraw.com/ solution-park/ building-fire-emergency-plans
"Within industry, piping is a system of pipes used to convey fluids (liquids and gases) from one location to another. The engineering discipline of piping design studies the efficient transport of fluid. ...
Plumbing is a piping system with which most people are familiar, as it constitutes the form of fluid transportation that is used to provide potable water and fuels to their homes and businesses. Plumbing pipes also remove waste in the form of sewage, and allow venting of sewage gases to the outdoors. Fire sprinkler systems also use piping, and may transport nonpotable or potable water, or other fire-suppression fluids." [Piping. Wikipedia]
The house plumbing plan example was created using the ConceptDraw PRO diagramming and vector drawing software extended with the Plumbing and Piping Plans solution from the Building Plans area of ConceptDraw Solution Park.
Plumbing is a piping system with which most people are familiar, as it constitutes the form of fluid transportation that is used to provide potable water and fuels to their homes and businesses. Plumbing pipes also remove waste in the form of sewage, and allow venting of sewage gases to the outdoors. Fire sprinkler systems also use piping, and may transport nonpotable or potable water, or other fire-suppression fluids." [Piping. Wikipedia]
The house plumbing plan example was created using the ConceptDraw PRO diagramming and vector drawing software extended with the Plumbing and Piping Plans solution from the Building Plans area of ConceptDraw Solution Park.
- Fire and Emergency Plans | Emergency Plan | How To Create ...
- Emergency Plan | Fire Exit Plan . Building Plan Examples | Fire and ...
- Floor Plan Of Fire Equipment
- Fire and Emergency Plans | How To Create Emergency Plans and ...
- House plumbing plan | Fire and emergency planning - Vector ...
- Fire and Emergency Plans | Fire Exit Plan . Building Plan Examples ...
- Design elements - Fire safety equipment | Fire fighting and fire ...
- Fire safety equipment - Vector stencils library | Design elements ...
- Emergency Plan | How To Create Emergency Plans and Fire ...
- Fire and Emergency Plans
- Smoke alarm equipment layout floor plan
- Site Plans | Site Plan Software | Landscape Drawing | Fire Sprinkler ...
- Fire Exit Plan . Building Plan Examples | Emergency Plan | Fire and ...
- Emergency Plan | Fire Exit Plan . Building Plan Examples | Fire and ...
- How to Draw an Emergency Plan for Your Office | Fire and ...
- House plumbing plan | Interior Design | Create Floor Plan ...
- Emergency Plan | Fire Evacuation Plan Template | Restaurant Floor ...
- Home floor plan | House plumbing plan | Design elements - Home ...
- First Aid Layout
- How to Draw a Security and Access Floor Plan | How To Create ...




















































