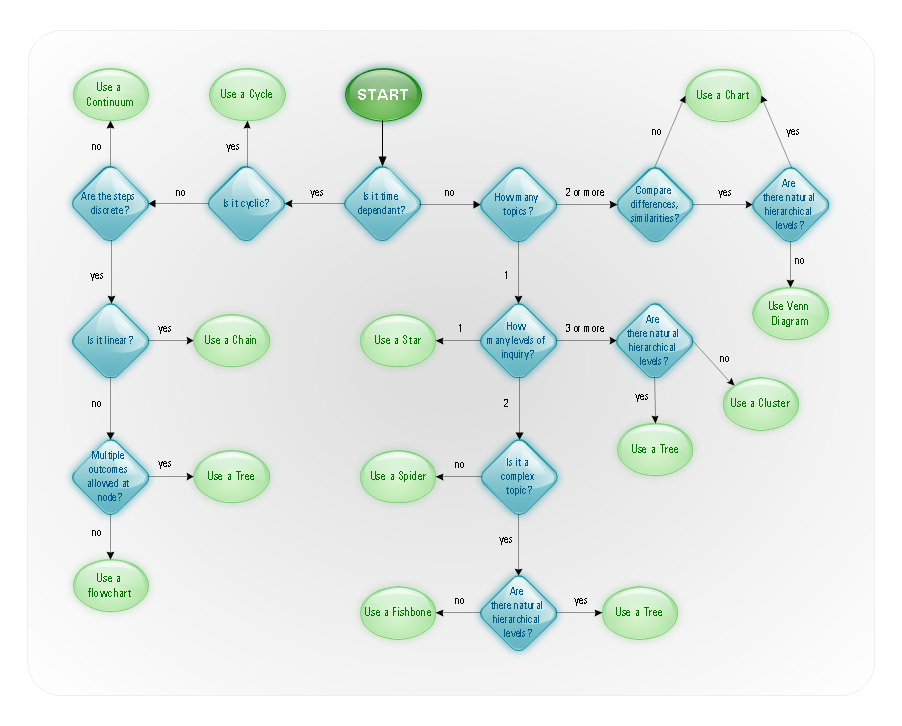Control and Information Architecture Diagrams (CIAD) with ConceptDraw PRO
One of the three main constituents of any enterprise is the Control and Information Architecture. The rest two are Production facilities and People and Organization.- Building Plans with ConceptDraw PRO | Floor Plans | Room ...
- Gym and Spa Area Plans | Gym floor plan | Design elements - Spa ...
- Electrical Drawing Software | How To use House Electrical Plan ...
- Design elements - Switches | Design elements - Status indicators ...
- Design elements - Doors and windows | Security system floor plan ...
- Air handler- HVAC plan | Air Handling Units
- How to Set a Scale for Drawing a Floor Plan Using ConceptDraw ...
- Active indirect water heater diagram | Design elements - Appliances ...
- Plumbing and Piping Plans | Building Drawing Design Element ...
- Project Timeline | Design elements - Timelines and milestones ...
- Design elements - Time series charts | Line Graphs | Line Chart ...
- Building Drawing Software for Designing Plumbing | Interior Design ...
- Design elements - HVAC ductwork
- Design elements - Pipes (part 2)
- Building Drawing Design Element: Plumbing | Interior Design Piping ...
- Computer network system design diagram | Computer Network ...
- Boston Growth-Share Matrix template | Bcg Matrix Generator
- Pipes
- Pipes 2 - Vector stencils library | Interior Design Piping Plan - Design ...
- Design elements - UML use case diagrams | UML Diagram Types ...
