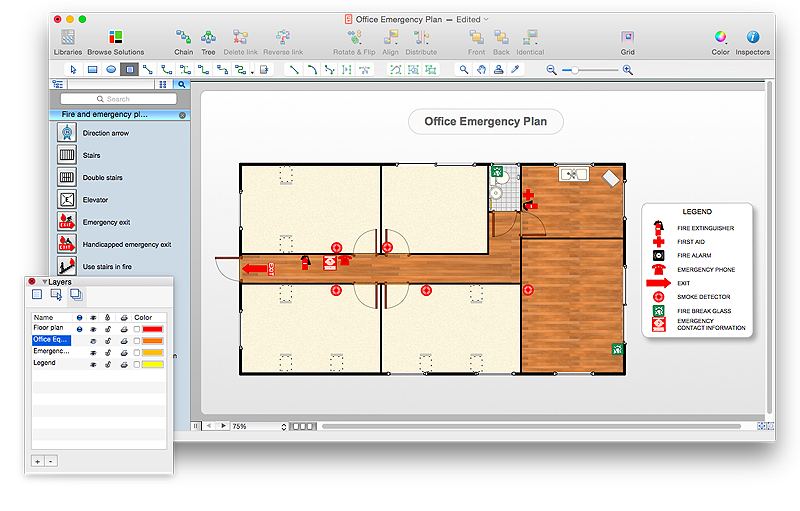HelpDesk
How to Draw an Emergency Plan for Your Office
Emergency Floor Plan is important to supply an office staff with a visual safety solution. Emergency Floor Plan diagram presents a set of standard symbols used to depict fire safety, emergency, and associated information. Using clear and standard symbols on fire emergency plans delivers the coherence of collective actions , helps to avoid embarrassment, and improves communications in an emergent situation. The fire emergency symbols are intended for the general emergency and fire service, as well as for building plans ,engineering drawings and insurance diagrams. They can be used during fire extinguishing and evacuation operations, as well as training. It includes vector symbols for emergency management mapping, emergency evacuation diagrams and plans. You can use ConceptDraw PRO to make the fire evacuation plans for your office simple, accurate and easy-to-read.
 Fire and Emergency Plans
Fire and Emergency Plans
This solution extends ConceptDraw software with samples, templates and design elements for drawing the Fire and Emergency Plans.
 Cafe and Restaurant Floor Plans
Cafe and Restaurant Floor Plans
Restaurants and cafes are popular places for recreation, relaxation, and are the scene for many impressions and memories, so their construction and design requires special attention. Restaurants must to be projected and constructed to be comfortable and e
- Restaurant Floor Plans Samples | How To use House Electrical Plan ...
- Restaurant Floor Plans Samples | How To use House Electrical Plan ...
- How to Draw an Emergency Plan for Your Office | Office Layout ...
- Floorplan Legend
- Electrical Plan Sample With Legend
- How To use House Electrical Plan Software | How To Create ...
- Floor Legend Symbols
- Cctv System Layout Legend
- Legend Building
- How to Draw an Emergency Plan for Your Office | Fire and ...
- Floor Plan Legend Example
- Security and Access Plans | Physical Security Plan | Security Plans ...
- Sample Of Office Layout And Legend
- Network Layout Legend
- Emergency Plan | How To use Appliances Symbols for Building Plan ...
- Fire Exit Plan. Building Plan Examples | Hotel Light Legend Floor Plan
- Coloring Graphs | How to Draw an Emergency Plan for Your Office ...
- How to Draw an Emergency Plan for Your Office | Plumbing and ...
- Hvac Plan Office With Legend
