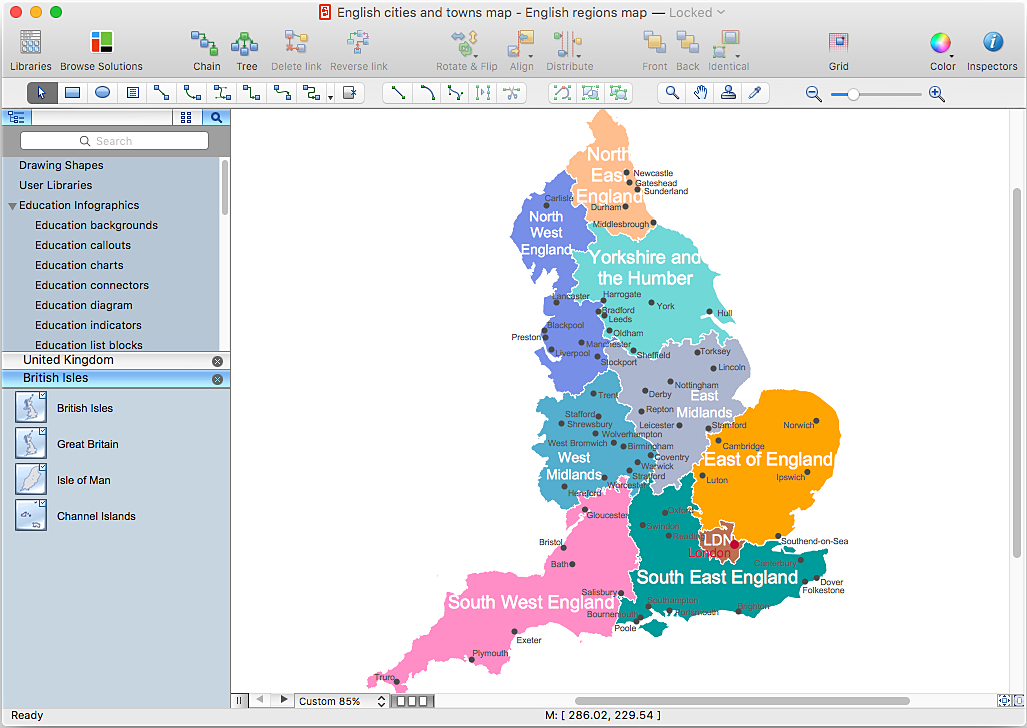 Plumbing and Piping Plans
Plumbing and Piping Plans
Plumbing and Piping Plans solution extends ConceptDraw PRO v10.2.2 software with samples, templates and libraries of pipes, plumbing, and valves design elements for developing of water and plumbing systems, and for drawing Plumbing plan, Piping plan, PVC Pipe plan, PVC Pipe furniture plan, Plumbing layout plan, Plumbing floor plan, Half pipe plans, Pipe bender plans.
HelpDesk
How to Create a Map Depicting the United Kingdom Counties and Regions
The UK Map Solution for ConceptDraw PRO includes all of the UK counties with county outlined borders, from the largest, North Yorkshire, to the smallest Rutlandshire. Geographical thematic maps are used to visualize information on a number of subjects related with certain geographical location . It is a common way of representing any form of spatial data in relation to a specific geographical area. The UK Map Solution for ConceptDraw PRO includes all of the United Kingdom counties with county outlined borders and major cities. You can quickly create geographic maps, cartograms, and thematic maps for geographical visualization information for business and travels.
 ConceptDraw Solution Park
ConceptDraw Solution Park
ConceptDraw Solution Park collects graphic extensions, examples and learning materials
 Mathematics
Mathematics
Mathematics solution extends ConceptDraw PRO software with templates, samples and libraries of vector stencils for drawing the mathematical illustrations, diagrams and charts.
 HR Flowcharts
HR Flowcharts
Human resource management diagrams show recruitment models, the hiring process and human resource development of human resources.
 Active Directory Diagrams
Active Directory Diagrams
Active Directory Diagrams solution extends ConceptDraw PRO software with samples, templates and libraries of vector stencils for drawing the AD diagrams to visualize the detail structures of the Microsoft Windows networks.
 Electrical Engineering
Electrical Engineering
This solution extends ConceptDraw PRO v.9.5 (or later) with electrical engineering samples, electrical schematic symbols, electrical diagram symbols, templates and libraries of design elements, to help you design electrical schematics, digital and analog
 Physics
Physics
Physics solution extends ConceptDraw PRO software with templates, samples and libraries of vector stencils for drawing the physical illustrations, diagrams and charts.
 Mechanical Engineering
Mechanical Engineering
This solution extends ConceptDraw PRO v.9 mechanical drawing software (or later) with samples of mechanical drawing symbols, templates and libraries of design elements, for help when drafting mechanical engineering drawings, or parts, assembly, pneumatic,
 Cisco Network Diagrams
Cisco Network Diagrams
Cisco Network Diagrams solution extends ConceptDraw PRO software with samples, templates and libraries of vector stencils for drawing the Cisco computer network diagrams.
- Cafe and Restaurant Floor Plans | How To use Furniture Symbols for ...
- Electrical Plan Symbols Uk
- Symbol for Pool Table for Floor Plans | Network layout floorplan ...
- Design elements - Network layout floorplan | Building Drawing ...
- UML Notation | Network Layout Floor Plans | Plumbing and Piping ...
- How To use House Electrical Plan Software | Electrical Drawing ...
- Design elements - Network layout floorplan | Create Floor Plans ...
- Symbol for Pool Table for Floor Plans | Bubble diagrams in ...
- Design elements - Doors and windows | Symbol for Pool Table for ...
- Symbol for Pool Table for Floor Plans | Landscape Architecture with ...
- How To use Appliances Symbols for Building Plan | Floor Plans ...
- Kitchen Floor Plans And Symbols
- Floor Plans Of Ablution Facilities In Uk
- Chemistry | Winter Sports | Floor Plans | Using A Table List 20 ...
- How To use Appliances Symbols for Building Plan | Floor Plans ...
- Floor Plans | Gd And T Design Symbols
- How To use Appliances Symbols for Building Plan | Restaurant ...
- Design elements - Walls, shell and structure | Physics | Floor Plans ...
- Fire and Emergency Plans | Emergency Plan | How To Create ...
- Mechanical Drawing Symbols | Floor Plans | Diagram Which Is ...
