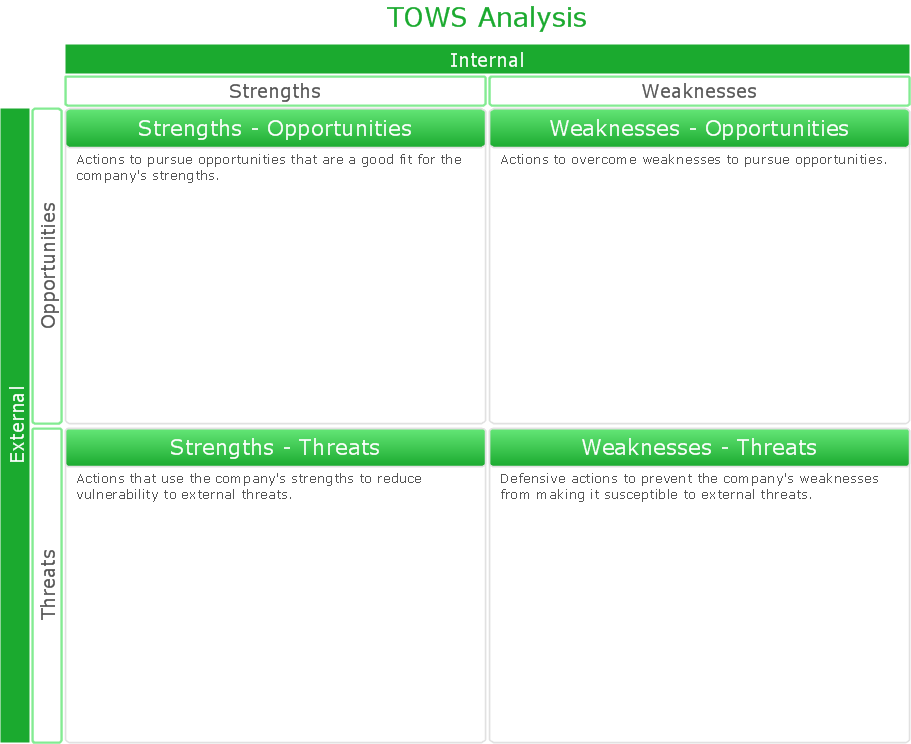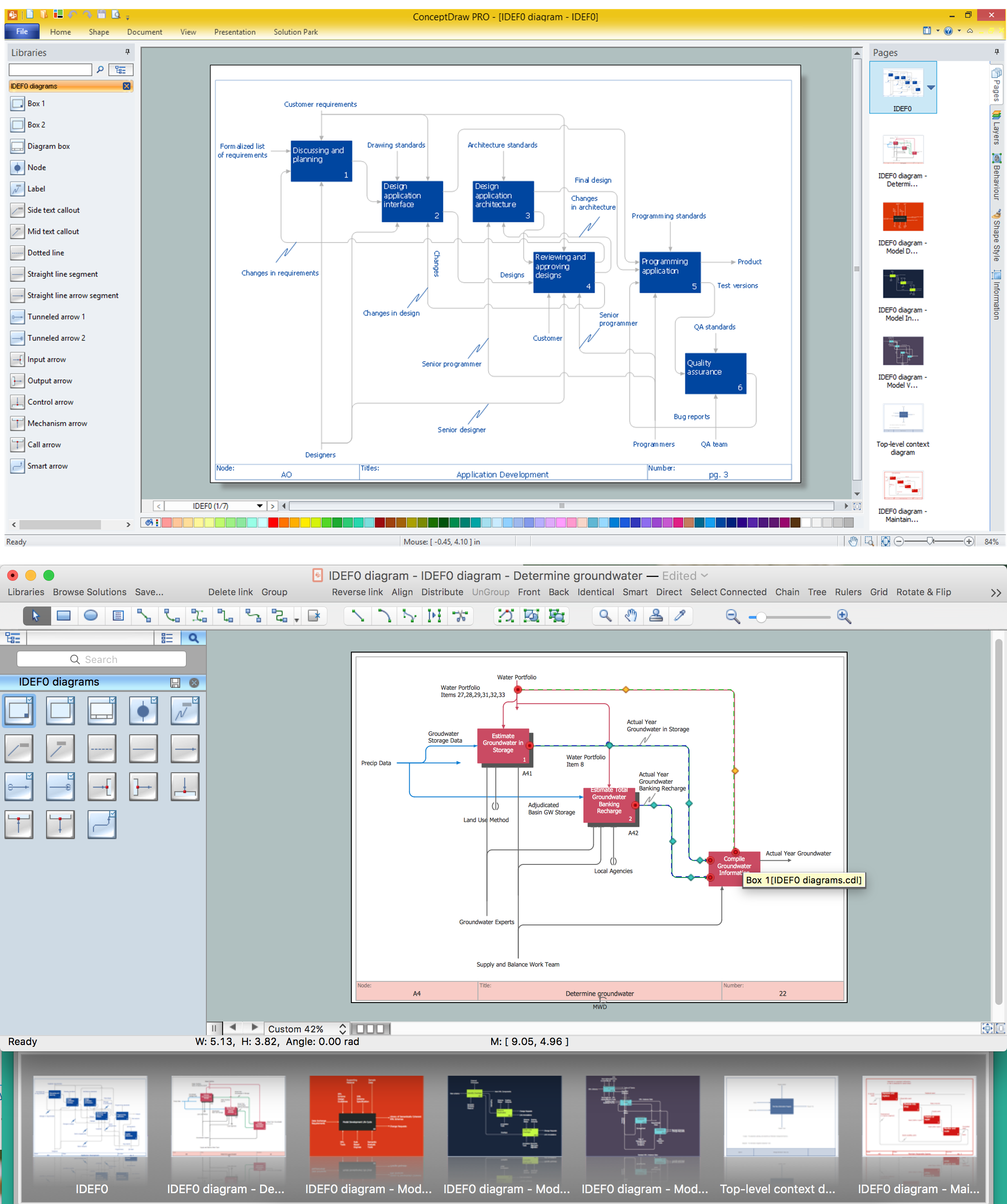Emergency Plan
The Fire Emergency Plan illustrates the scheme of the building and location of the main and fire exits for a safe evacuation, and clearly defines directions to them on the plan. Fire Emergency Plans are constructed on the case of unexpected or emergency situations, fires, hazardous leaks, natural disasters, and other sudden events. They must to be obligatorily on the plain sight at every building and on each floor, at living houses and apartments, schools and universities, medical centers, clinics and hospitals, office buildings, banks, cafes, restaurants, and also at all other public buildings and institutions. The Evacuation plans and Emergency Plans preliminary designed in ConceptDraw DIAGRAM software help employees and family members when some emergency events happen and let avoid the accidents and sad consequences, prevent injuries and fatalities, allow reduce damages and speed the work resumption. Start drawing emergency blueprint from floor bounds, then add the inner walls and doors, and finally use bright arrows to visually show evacuation directions to fire exits. ConceptDraw is a serious alternative to Visio. It's a desktop based solution aimed at professional designers working in CAD environments. It is also a good option for those who work between Mac and PC because one license is valid for both.
SWOT Analysis Solution - Strategy Tools
The condition and successful development of the company depends on how efficiently it is able to react on different outside influences. Analysis and interrelated consideration of external factors and the company's capabilities allow effectively solve appearing problems. One of the most common methods of evaluation together internal and external factors influencing the company's development is SWOT analysis elaborated for business and industry. It is a necessary element of researches and obligatory preliminary stage at the preparation of strategic and marketing plans of the company. Upon the results of SWOT analysis, we can assess does the company have the internal forces and resources to realize the existing opportunities and resist external threats, and what internal deficiencies require the prompt rectification. ConceptDraw DIAGRAM software enhanced with SWOT Analysis solution offers powerful drawing and strategy tools for effective execution the SWOT and TOWS analysis for your company with a goal of effectively realizing strategic planning and correct decision-making.Fire Exit Plan
ConceptDraw DIAGRAM extended with Fire and Emergency Plans solution from the Building Plans area of ConceptDraw Solution Park lets you make a Fire Exit Plan of any complexity in minutes.IDEF0 standard with ConceptDraw DIAGRAM
The activity of any organization is more or less branchy network of processes. The description of these processes is a hard technical task which requires definite methodology and standards. According to the IDEF0 standard any process can be described in the form of a block (Activity Box) which has inputs and outputs. The process consists in transformation of inputs into outputs under the influence of the management and in the presence of necessary resources. Outputs of the given process later on can be either inputs for the next process or resources, or management means.- Hotel Plan. Hotel Plan Examples | Process Flowchart | Sales ...
- Process Flowchart | Hotel Plan. Hotel Plan Examples | Sales ...
- Process Flowchart | Hotel Plan. Hotel Plan Examples | Hotel Service ...
- Process Flowchart | Floor Plans | Hotel Network Topology Diagram ...
- Process Flowchart | Emergency Plan | Sales Process Management ...
- Service Flow Chart Hotel
- Earthquake disaster assessment - Workflow diagram | Create ...
- Hotel Service Flow Chart
- Process Flowchart | ConceptDraw PRO - Organizational chart ...
- Hotel Service Process | Process Flowchart | Mini Hotel Floor Plan ...
- What Is Hotel Organizational Flow Chart
- Process Flowchart | Hotel Plan. Hotel Plan Examples | Flow Map ...
- Process Flowchart | Office Concepts | Basketball Court Diagram and ...
- Swim Lane Flowchart Symbols | Sales Flowcharts | Hotel Plan. Hotel ...
- Flowcharts Related To Disasters
- Earthquake disaster assessment - Workflow diagram | IDEF0 ...
- Process Flowchart | Hotel Network Topology Diagram | Sales ...
- Basic Flowchart Symbols and Meaning | Hotel Network Topology ...
- Hotel Service Process | Process Flowchart | Network Topology ...
- Process Flowchart | Hotel Network Topology Diagram | Hotel ...



