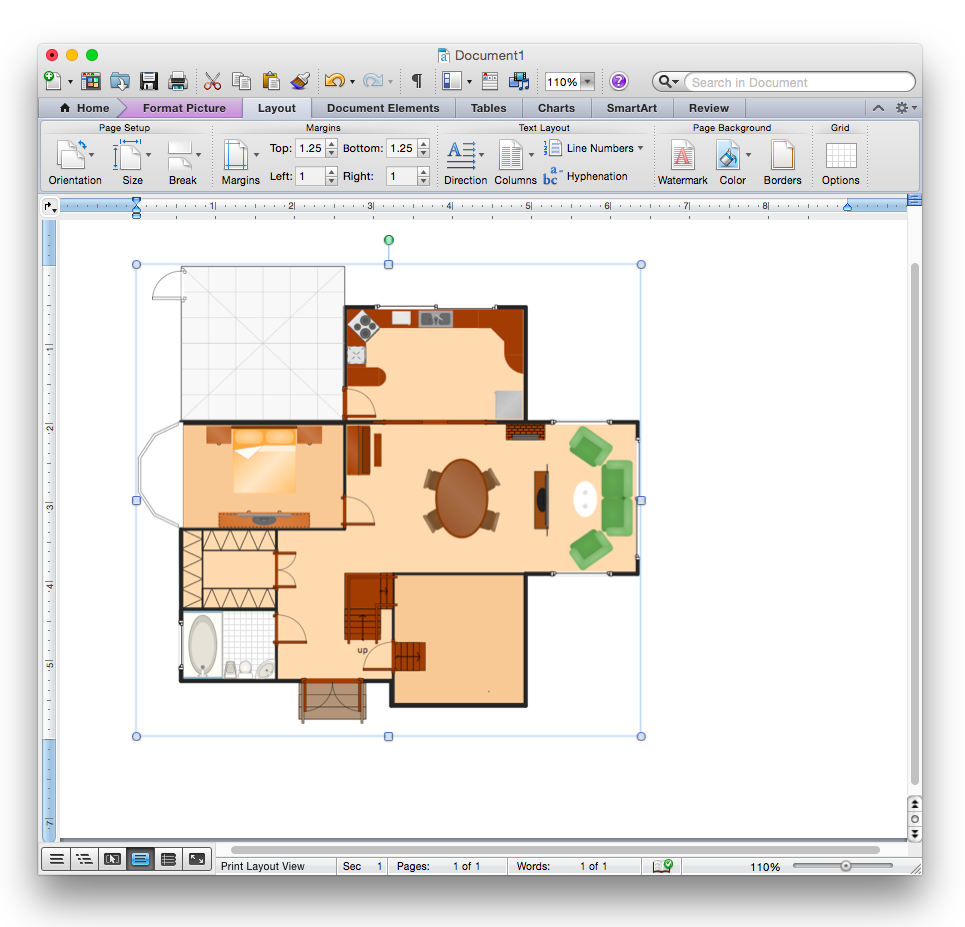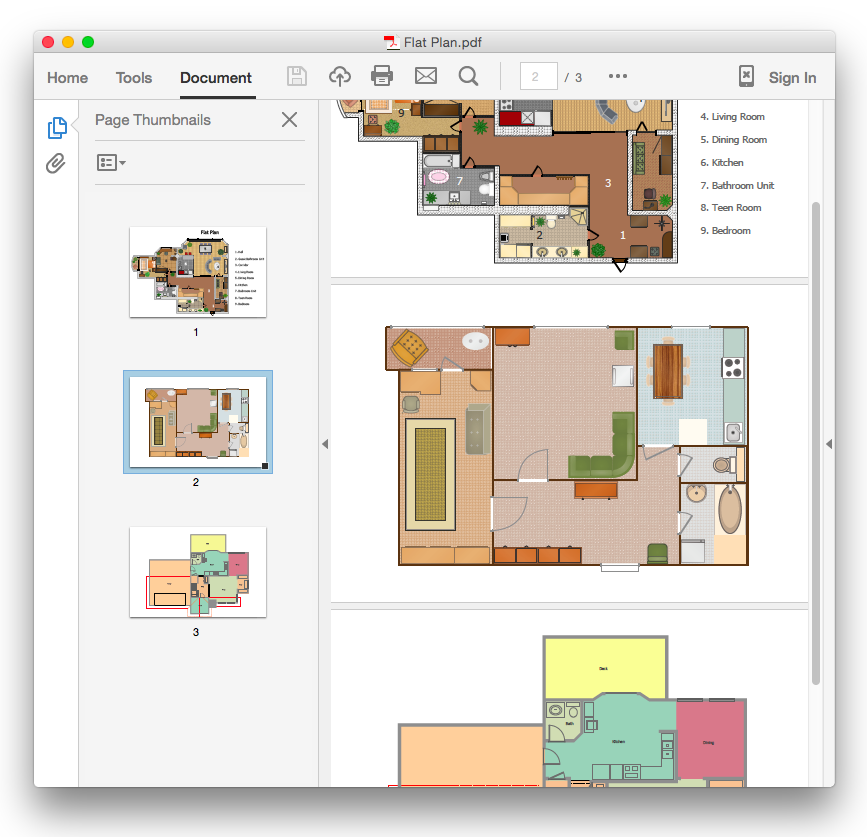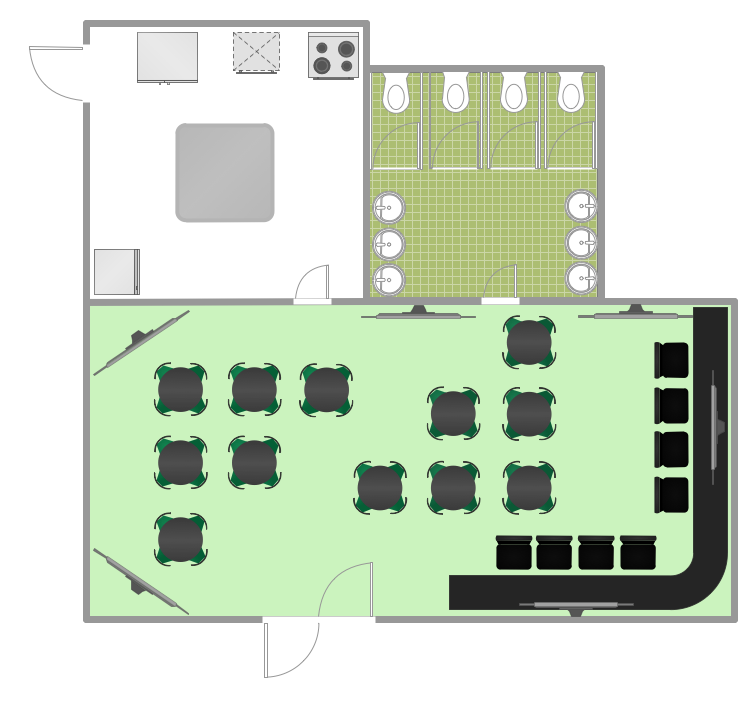HelpDesk
How to Draw a Floor Plan for Your Office
Designing the right office space is is an essential factor of business productivity. An office floor plan should reflect the needs of both employees and customers. ConceptDraw PRO allows you to draw the Floor Plan for your office using a special office equipment library as well as set of special objects that displays the sizes, corners, squares and other floor plan details.HelpDesk
How to Add a Floor Plan to a MS Word Document Using ConceptDraw PRO
ConceptDraw PRO allows you to easily create floor plans of any complexity and then insert them into a MS Word document.HelpDesk
How To Convert a Floor Plan to Adobe PDF Using ConceptDraw PRO
ConceptDraw PRO allows you to easy share your building plans between different computers with different operating systems and applications using it's export capabilities.You can get clear floor plan in pdf format and avoid any problems while communicating it with your Customers and Contractors.HelpDesk
How to Design a Restaurant Floor Plan
Someone might think that creating a plan of cafe or restaurant is quite simple. But in fact it is a real art. You need to make it not only beautiful, but also convenient for visitors. Today, restaurants and cafes are not only the places, where people eat, but a places for business meetings, and recreation. Therefore, a well-designed project of the restaurant (cafe, bar) leads to successful sales and good incomes. The ConceptDraw Cafe and Restaurant Floor Plan solution includes libraries that are tailored for Cafe and Restaurants floor plans and interiors.HelpDesk
How to Create a Building Plan Using ConceptDraw PRO
Making a home or apartment floor plans involves many different elements that can be managed using ConceptDraw PRO. The ability to design different floor plans is delivered by the Floor Plans solution. Using this solution you can easily create and communicate floor plans of any complexity.- Process Flowchart | Make Your Own Floor Plans | How To Draw ...
- Basic Flowchart Symbols and Meaning | Floor Plans | Building ...
- Process Flowchart | How To Create Restaurant Floor Plan in Minutes
- Process Flowchart | How To Create Restaurant Floor Plan in ...
- Process Flowchart | How To Create Restaurant Floor Plan in ...
- Process Flowchart | How to Create a Floor Plan Using ConceptDraw ...
- How To Create Restaurant Floor Plan in Minutes | Process ...
- How To Create Restaurant Floor Plan in Minutes | Process ...
- Flow Chart Of Spa Operation Plan
- Computer Assembling Factory Building Pics And Floor Plan
- Electric and Telecom Plans | Floor Plans | Cross-functional flowchart ...
- Flat design floor plan | Sales Process Flowchart . Flowchart ...
- Basic Flowchart Symbols and Meaning | How To Create Restaurant ...
- 4 Storey Commercial Building Floor Plan And Plumbing Example
- How To Create Restaurant Floor Plan in Minutes | Basic Flowchart ...
- Process Flowchart | How To Create Restaurant Floor Plan in ...
- Flat design floor plan | Apartment plan | Flowchart Definition ...
- Factory layout floor plan | Plant Layout Plans | Process Flowchart ...
- Flat design floor plan | Process Flowchart | Sample Of Drawing ...
- Warehouse layout floor plan | Flow chart Example. Warehouse ...




