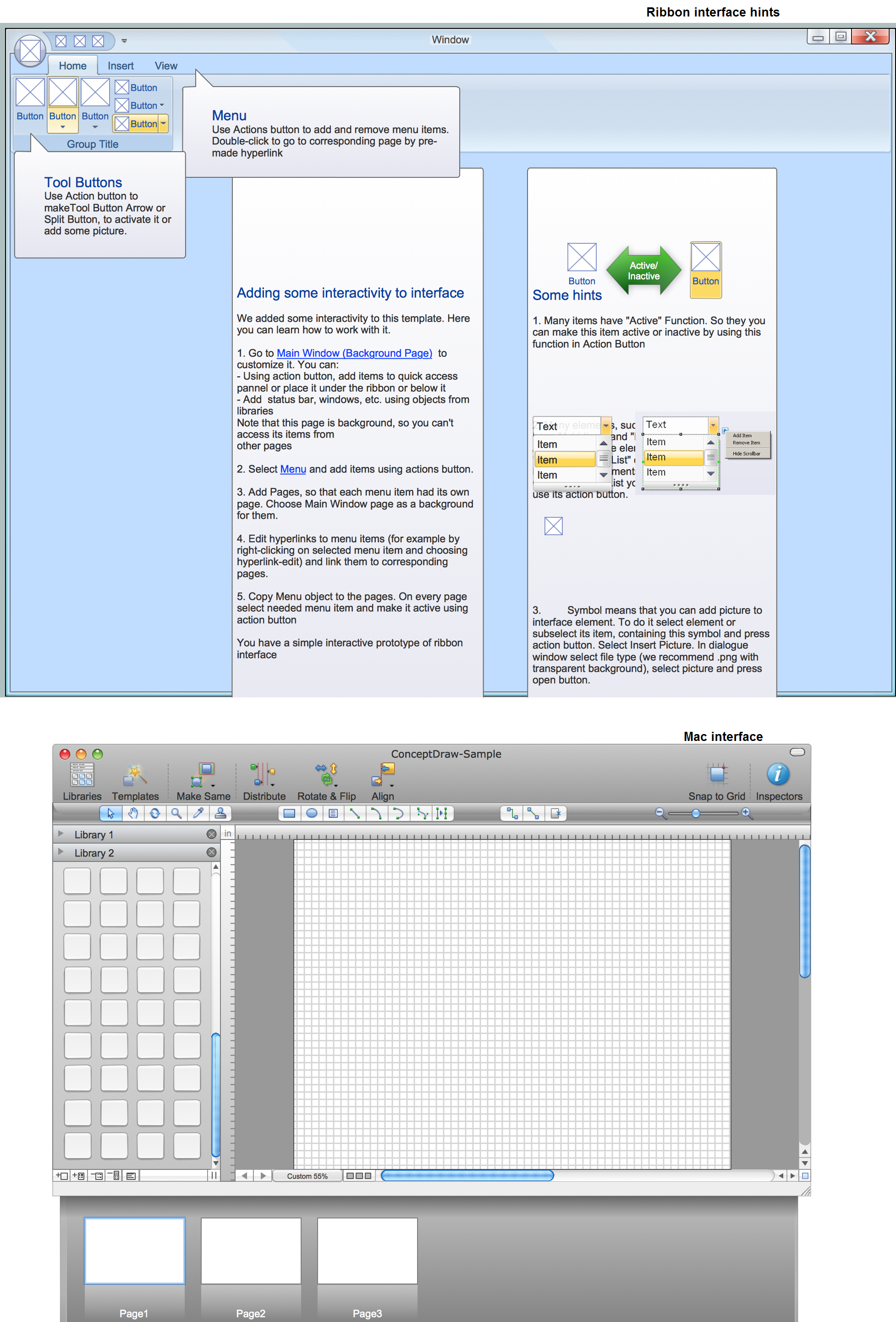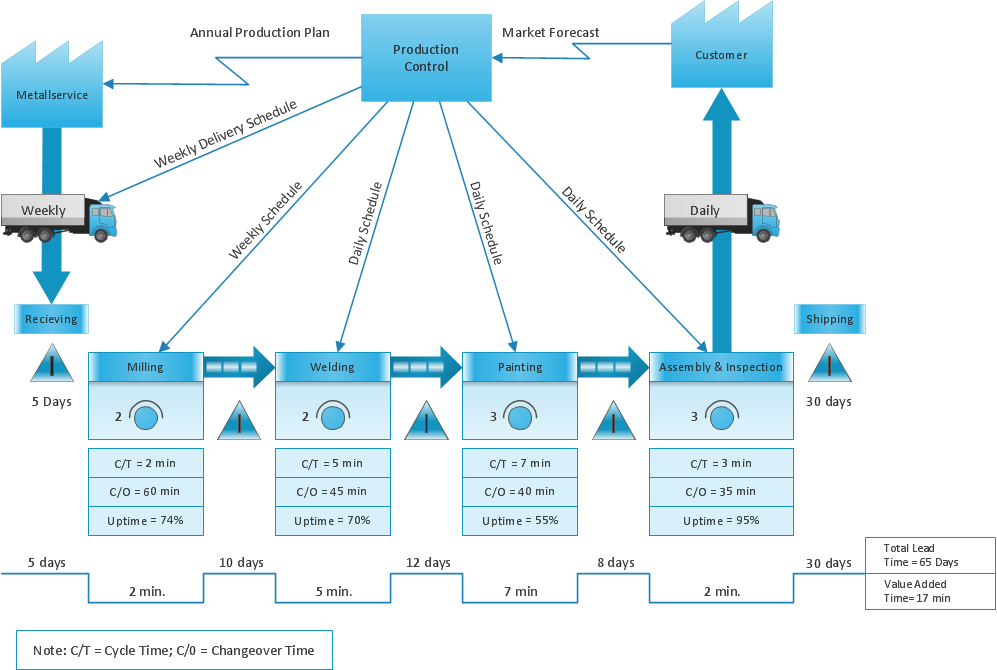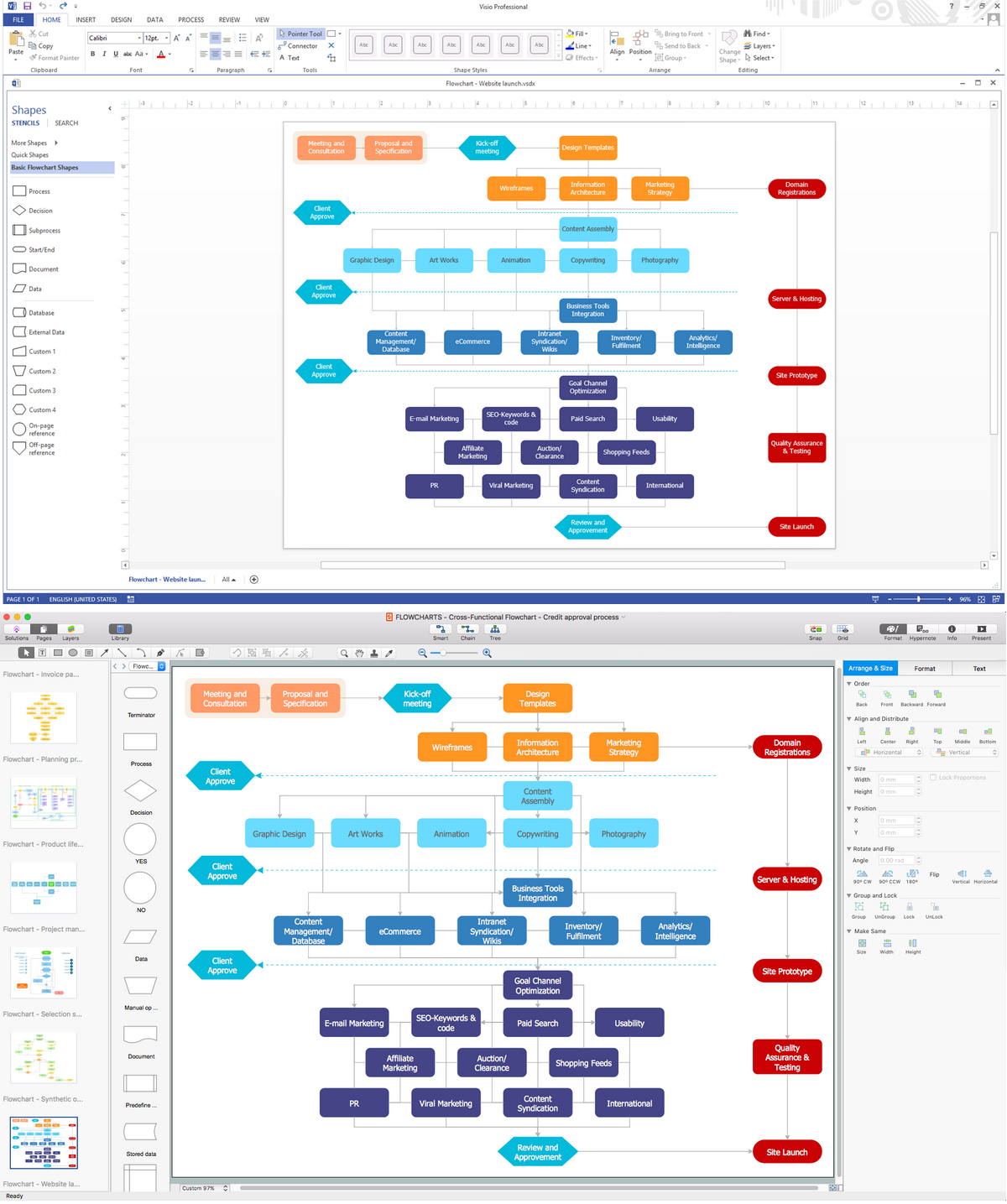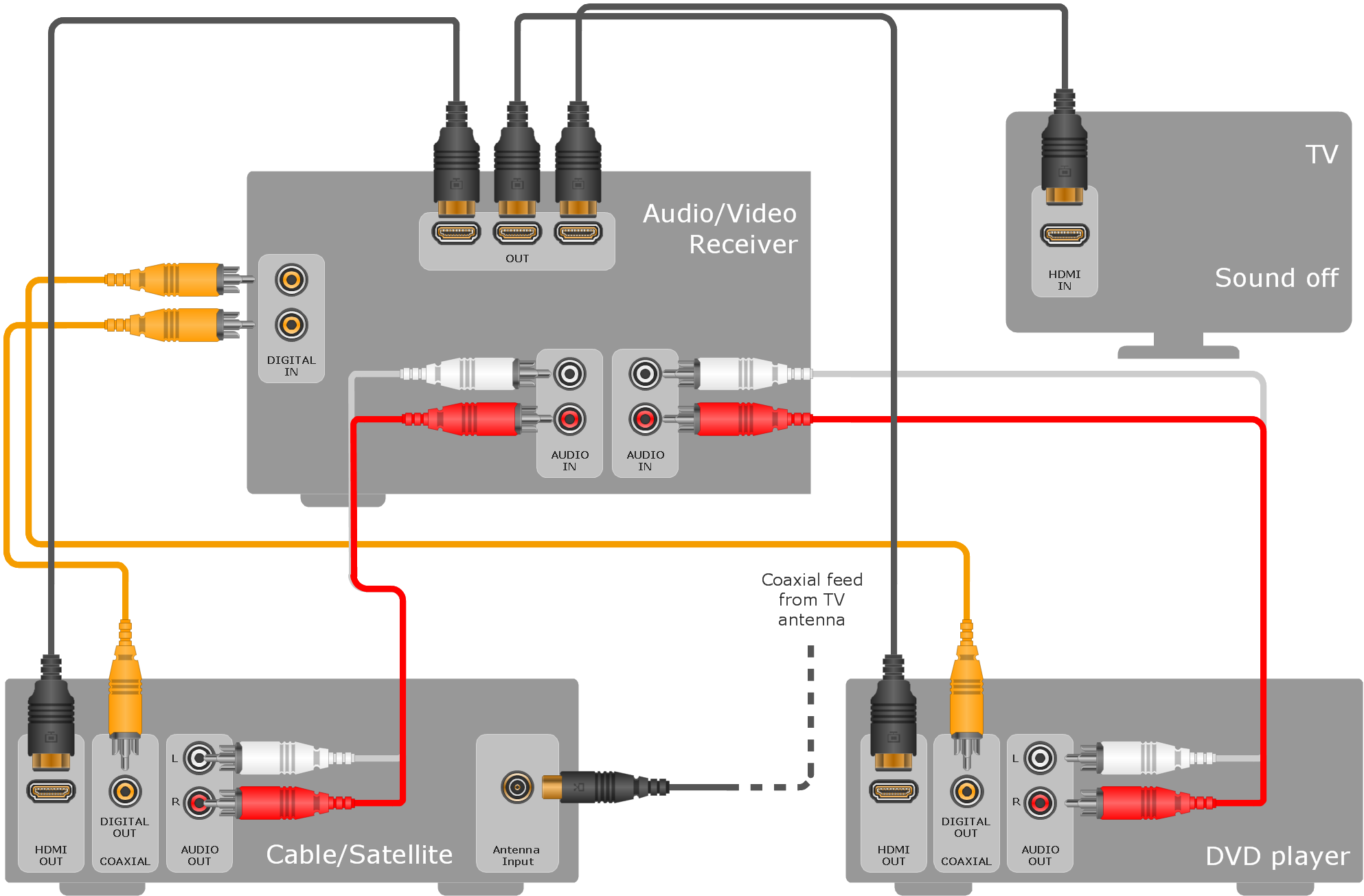GUI Prototyping with ConceptDraw DIAGRAM
All about prototyping. GUI Prototyping with ConceptDraw. Download prototyping software.ConceptDraw Arrows10 Technology
You can use text with any conceptDraw connectors to describe relationships between objects. Add text to connectors the same way you add text to any object - doubleclick a connector and type.
 Audio and Video Connectors
Audio and Video Connectors
The Audio and Video Connectors solution contains a set of video connectors, audio connectors and s video connection; you will also find pre-designed objects, libraries, templates, and samples, allowing quick and easy diagramming of various configurations
In searching of alternative to MS Visio for MAC and PC with ConceptDraw DIAGRAM
Undoubtedly MS Visio is a powerful and multifunctional tool, but however at times occur the instances, when it turns unable of meeting certain users' requirements. At this cases you may need to use an alternative program software, preferably it will be simple, convenient, and at the same time powerful and professional. In searching the alternative to MS Visio for MAC and PC we recommend you to pay attention for ConceptDraw DIAGRAM software, which was developed to satisfy all your drawing needs and requirements. It is a fully-functioned alternative product to MS Visio for both platforms. ConceptDraw DIAGRAM software has many advantages, the main among them are the cross-platform compatibility, a reasonable price, widespread ConceptDraw Solution Park with huge variety of different solutions that offer numerous libraries of specialized vector objects, useful examples, samples, and quick-start templates, extensive import / export capabilities, built-in script language, MS Visio support and certainly free technical support.ConceptDraw Arrows10 Technology
ConceptDraw Arrows10 Technology - This is more than enough versatility to draw any type of diagram with any degree of complexity.
 Cafe and Restaurant Floor Plans
Cafe and Restaurant Floor Plans
Restaurants and cafes are popular places for recreation, relaxation, and are the scene for many impressions and memories, so their construction and design requires special attention. Restaurants must to be projected and constructed to be comfortable and e
 Gym and Spa Area Plans
Gym and Spa Area Plans
Gym and Spa Area Plans solution extends abilities of the architects, designers, engineers, builders, marketing experts, gym instructors, fitness trainers, health and beauty services specialists. It is a real finding for all them due to the unique functionally thought-out drawing tools, samples and examples, template and libraries of pre-made vector design elements offered to help create the Gym and Spa area plans, Fitness plans, Gym workout plan, Gym layout plan, Spa design plans, Gym floor plan and Spa floor plan with any degree of detailing.
- Basic Flowchart Symbols and Meaning | Flow Chart Of Sound Symble
- Prepare Flow Chart Of Sound Symbols
- Flow Chart Of Sound Symbols
- Flow Chart Of Sound Symbol
- Basic Flowchart Symbols and Meaning | Sound Symbles Of Flow
- Prepare Flow Chart Image Of Sound Symbols
- Flowchart Of Sound Symbel In Pdf
- Basic Flowchart Symbols and Meaning | How To use House ...
- Sound Symbls Flow Chart In Pdf
- Different Types Sound Systems Diagram
- Basic Flowchart Symbols and Meaning | How To use House ...
- Basic Flowchart Symbols and Meaning | Making Your Audio and ...
- Flowchart How To Make A Sound System
- Basic Flowchart Symbols and Meaning | Audio and Video ...
- How To Make A Sound System
- Basic Flowchart Symbols and Meaning | How To use House ...
- How To use House Electrical Plan Software | Audio and Video ...
- ConceptDraw PRO Network Diagram Tool | Network Diagramming ...
- How To use House Electrical Plan Software | Basic Flowchart ...
- How To use House Electrical Plan Software | A Full List Of Symbols ...



