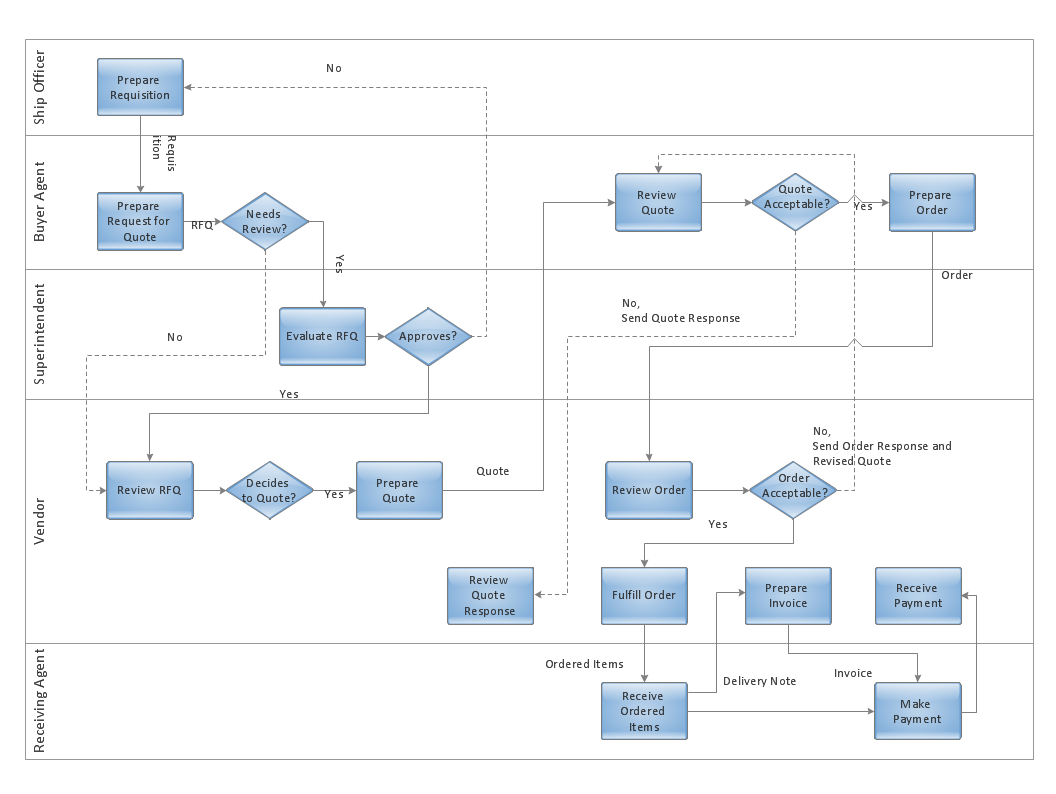HelpDesk
How to Draw a Floor Plan for SPA in ConceptDraw PRO
The key to a successful spa is a well designed floor plan. It should seamlessly combine both comfort and functionality. ConceptDraw PRO allows you to draw the floor Plan for your SPA or salon design using a special equipment library as well as set of special objects that displays the sizes, corners, squares and other floor plan details. You can use ConceptDraw PRO to make the SPA and Gym plans simple, accurate and easy-to-read. ConceptDraw PRO allows you to draw the floor Plan for your SPA or salon design using a special equipment library as well as set of special objects that displays the sizes, corners, squares and other floor plan details.Powerful Drawing Feature for Creating Professional Diagrams
This will let you create professional diagrams and charts using its simple RapidDraw option just in clicks. Take a look on a diagram you are looking for and create it fast and quickly.- Flowchart In Salon System
- Sales Process Flowchart . Flowchart Examples | Deployment ...
- Salon System Flow Chart
- Er Diagram For Salon And Spa
- Example Of The Gantt Chart Of The Salon
- Er Diagram For Beauty Salon
- Beauty Salon Floor Plan Design Layout 3d Png
- Salon And Spa Gantt Chart
- How To use Building Plan Examples | Sales Process Flowchart ...

