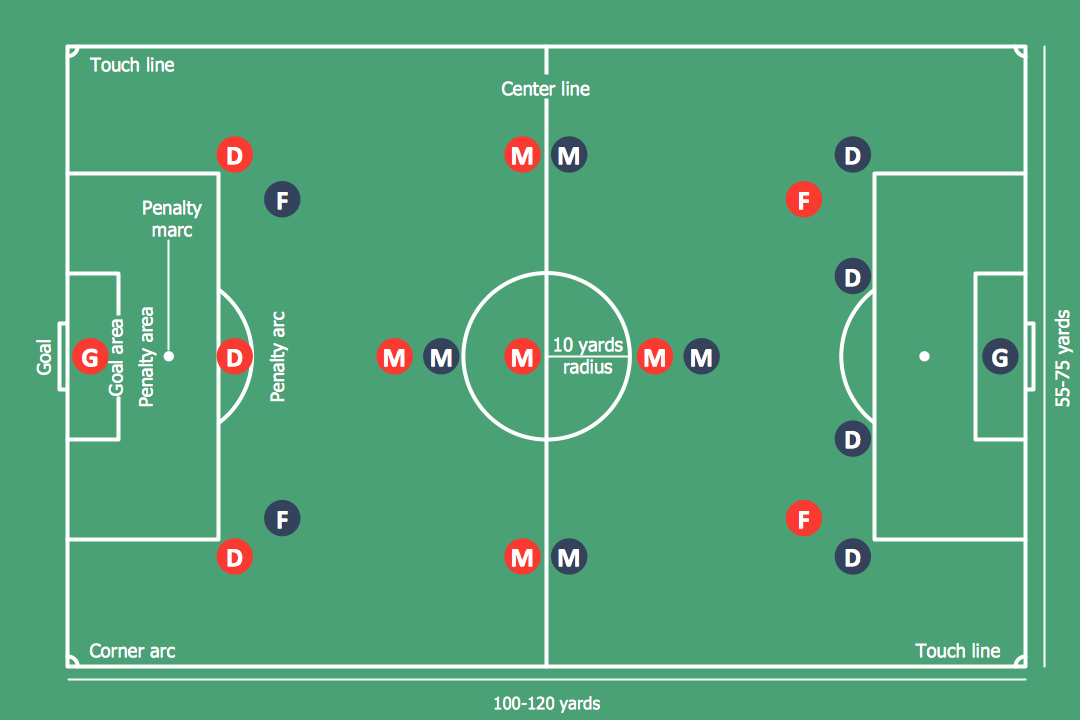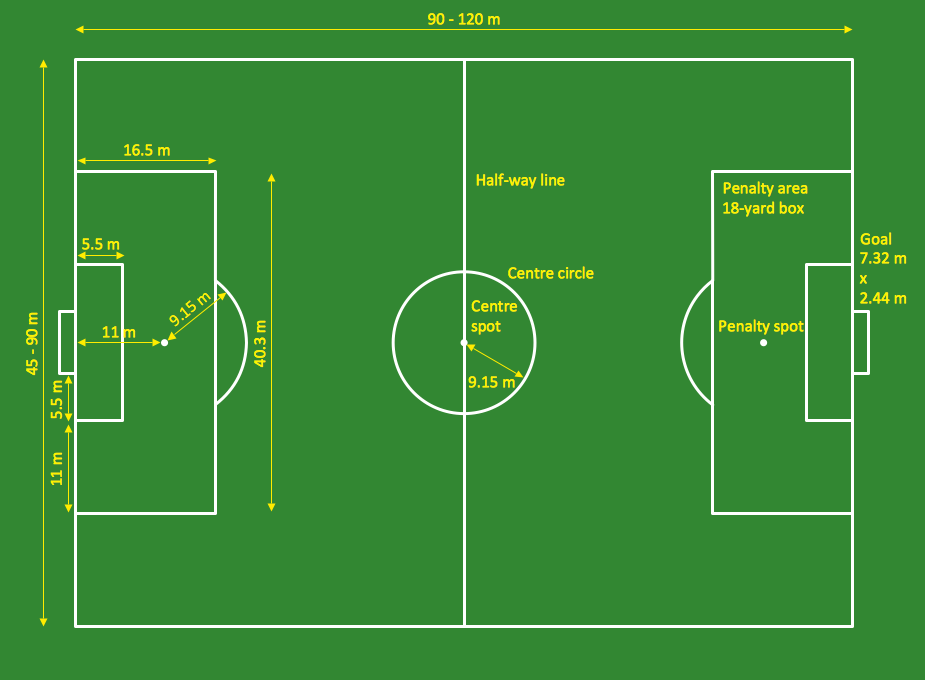Soccer (Football) Positions
Explaining soccer positions becomes much more easier and time saving with visual drawings. ConceptDraw PRO software extended with the Soccer solution from the Sport area of ConceptDraw Solution Park is very useful tool that will help you design the soccer-related drawings of any complexity in minutes.
 Sport Field Plans
Sport Field Plans
Construction of sport complex, playgrounds, sport school, sport grounds and fields assumes creation clear plans, layouts, or sketches. In many cases you need represent on the plan multitude of details, including dimensions, placement of bleachers, lighting, considering important sport aspects and other special things.
Infield Positioning for Baseball Situations
Infield Positioning for Baseball Situations - Baseball is very interesting and popular sport game. As each sport game it includes large quantity of game situations, positions and rules. If you are baseball coach or fan, you need convenient and useful software to design the baseball-related diagrams. In this case ConceptDraw PRO diagramming and vector drawing software is a real godsend for you!Playground Layout
ConceptDraw PRO software extended with Sport Field Plans Solution from the Building Plans Area is a perfect software for drawing professional looking playground layout of any complexity.
 Seating Plans
Seating Plans
The correct and convenient arrangement of tables, chairs and other furniture in auditoriums, theaters, cinemas, banquet halls, restaurants, and many other premises and buildings which accommodate large quantity of people, has great value and in many cases requires drawing detailed plans. The Seating Plans Solution is specially developed for their easy construction.
Mechanical Drawing Software
It is impossible to imagine mechanical engineering without drawings which represent various mechanical schemes and designs. ConceptDraw PRO diagramming and vector drawing software supplied with Mechanical Engineering solution from the Engineering area of ConceptDraw Solution Park offers the set of useful tools which make it a powerful Mechanical Drawing Software.How to Draw a Landscape Design Plan
What is landscape design? It's a floor plan but for an outdoor area. Same as a floor plan, a landscape design represents visually any site using scaled dimensions. The main purpose of landscape design is to plan the layout for an outdoor area no matter is it a personal site plan for your home or a commercial plan for business. It may also be handful when a new installation, repair or even an outdoor event is planning. It helps to calculate time and decide which materials should be used in your project. Landscape designs perfectly gives the property owner and landscape contractor better vision for cost estimation, helping to ensure the project time and budget.
 Building Plans Area
Building Plans Area
The Building Plans Area collects solutions for drawing the building and site plans.
 Active Directory Diagrams
Active Directory Diagrams
Active Directory Diagrams solution extends ConceptDraw PRO software with samples, templates and libraries of vector stencils for drawing the AD diagrams to visualize the detail structures of the Microsoft Windows networks.
 IDEF0 Diagrams
IDEF0 Diagrams
IDEF0 Diagrams visualize system models using the Integration Definition for Function Modeling (IDEF) methodology. Use them for analysis, development and integration of information and software systems, and business process modelling.
 Cafe and Restaurant Floor Plans
Cafe and Restaurant Floor Plans
Restaurants and cafes are popular places for recreation, relaxation, and are the scene for many impressions and memories, so their construction and design requires special attention. Restaurants must to be projected and constructed to be comfortable and e
 Site Plans
Site Plans
Vivid and enticing plan is the starting point in landscape design and site plan design, it reflects the main design idea and gives instantly a vision of the end result after implementation of this plan. Moreover site plan, architectural plan, detailed engineering documents and landscape sketches are obligatory when designing large projects of single and multi-floor buildings.
- How Numbers Are Arrange In Positions On Football
- Arrangement Of Football Players Numbers In Ground
- End zone view association football pitch - Template
- Design elements - Baseball positions | Design elements - Soccer ...
- Center Field Right Field Left Field
- Soccer | PM Response | Aerospace and Transport | Uml Activity ...
- Soccer ( Football ) Tactics | Personal area (PAN) networks. Computer ...
- Basketball Court Dimensions | Baseball Field Sample | How To ...
- Playground Layouts | Volleyball court dimensions | Playground ...
- Chart Templates | Process Flowchart | Basic Flowchart Symbols and ...
- Create a Presentation Using a Design Template | Building Drawing ...
- Benefit Corporation legislation - Thematic map | Continent Maps ...
- How To Create Restaurant Floor Plan in Minutes | Building Drawing ...
- Plant Layout Plans | Office Layout Plans | Interior Design School ...
- Basketball Court Dimensions | Ice Hockey Rink Dimensions | How ...
- Cafe Design | Building Drawing Software for Design Sport Fields ...
- SWOT Matrix Template | Export from ConceptDraw PRO Document ...
- Basketball Court Dimensions | Volleyball court dimensions | How To ...
- Winter Sports. Olympic Games Illustrations. Medal Summary | Sochi ...
- Building Drawing Software for Design Sport Fields | Process ...




