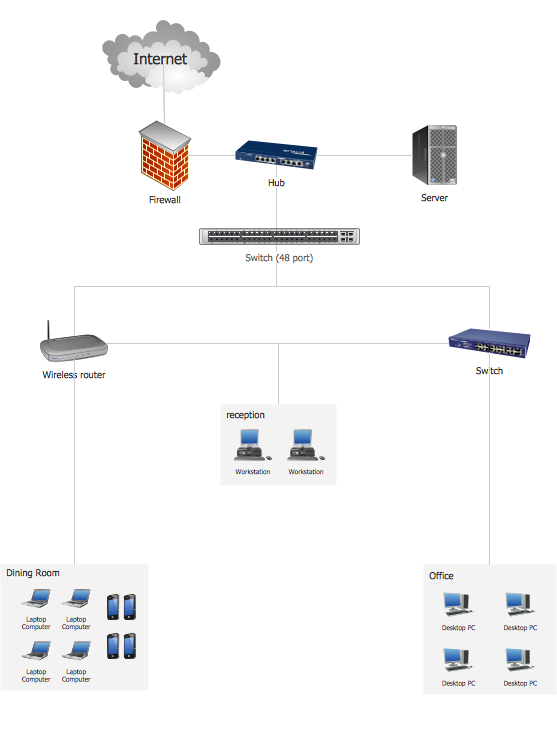 Seating Plans
Seating Plans
The correct and convenient arrangement of tables, chairs and other furniture in auditoriums, theaters, cinemas, banquet halls, restaurants, and many other premises and buildings which accommodate large quantity of people, has great value and in many cases requires drawing detailed plans. The Seating Plans Solution is specially developed for their easy construction.
Hotel Network Topology
Using the predesigned objects, templates and samples of the Computer and Networks Solution for ConceptDraw PRO you can create your own professional Computer Network Diagrams quick and easy.
 Computer Network Diagrams
Computer Network Diagrams
Computer Network Diagrams solution extends ConceptDraw PRO software with samples, templates and libraries of vector stencils for drawing the computer network topology diagrams.
 Soccer
Soccer
The Soccer (Football) Solution extends ConceptDraw PRO v9.5 (or later) software with samples, templates, and libraries of vector objects for drawing soccer (football) diagrams, plays schemas, and illustrations. It can be used to make professional looking
 Divided Bar Diagrams
Divided Bar Diagrams
The Divided Bar Diagrams Solution extends the capabilities of ConceptDraw PRO v10 with templates, samples, and a library of vector stencils for drawing high impact and professional Divided Bar Diagrams and Graphs, Bar Diagram Math, and Stacked Graph.
 Office Layout Plans
Office Layout Plans
Office layouts and office plans are a special category of building plans and are often an obligatory requirement for precise and correct construction, design and exploitation office premises and business buildings. Designers and architects strive to make office plans and office floor plans simple and accurate, but at the same time unique, elegant, creative, and even extraordinary to easily increase the effectiveness of the work while attracting a large number of clients.
 Circle-Spoke Diagrams
Circle-Spoke Diagrams
Examples of subject areas that are well suited to this approach are marketing, business, products promotion, process modeling, market, resource, time, and cost analysis. Circle-Spoke Diagrams are successfully used in presentations, conferences, management documents, magazines, reportages, reviews, reports, TV, and social media.
 Gym and Spa Area Plans
Gym and Spa Area Plans
Effective promotion of spa complexes, spa resorts, fitness centers, and gym rooms requires professional, detailed, illustrative and attractive spa floor plan, gym floor plan, and other fitness plans designs. They are designed to display common plans of premises, design, Spa furniture, gym and exercise equipment layout, and pools location.
- Football Wings And Number Pictures
- Football Players Arrangement On The Field Picture
- Football Pitch Number Formation
- Association football (soccer) positions | Soccer ( Football ) Positions ...
- Soccer ( Football ) Positions | Association football (soccer) positions ...
- Basketball Court Dimensions | Basketball | Soccer ( Football ...
- Sports complex | Baseball – Pitching and the Strike Zone | Football ...
- Football | Interior Design Sport Fields - Design Elements | Ice ...
- Picture Graphs | Resident undergraduate tuition and fees at national ...
- Association football (soccer) - The pitch: throw-ins, goal kicks, corners
- Design a Soccer ( Football ) Field | Soccer ( Football ) Diagram ...
- Soccer ( Football ) Formation | Soccer ( Football ) Positions | Soccer ...
- Image Of Man Networking
- How Do I Make A Circular Diagram With Very Large Numbers
- Ground Layout Plan For Players Position In Football
- How to Convert a Visio Stencils for Use in ConceptDraw PRO ...
- Food Court | Design elements - Cafe people | Food Court | Food ...
- Design elements - Outdoor recreation space | How To use ...
- Sport Field Plans | Interior Design Sport Fields - Design Elements ...
- Professions - Vector stencils library | Business people pictograms ...
