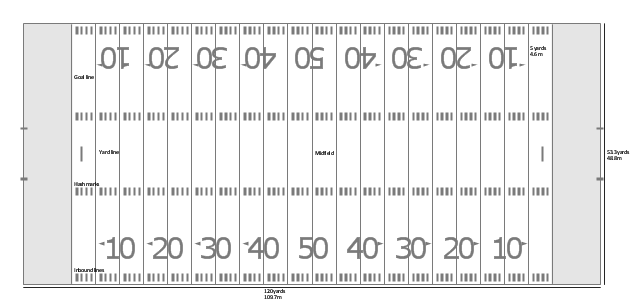Basketball Court Dimensions
Basketball is team play with a ball a special court. The goal is to throw a ball into one of the baskets, which are mounted to a backboard at a certain height on the edges of the court."American football (known as football in the United States and gridiron in some other countries) is a sport played by two teams of eleven players on a rectangular field 120 yards long by 53.33 yards wide with goalposts at each end. The offense attempts to advance an oval ball (the football) down the field by running with or passing it. They must advance it at least ten yards in four downs to receive a new set of four downs and continue the drive; if not, they turn over the football to the opposing team. Most points are scored by advancing the ball into the opposing team's end zone for a touchdown or kicking the ball through the opponent's goalposts for a field goal. The team with the most points at the end of a game wins." [American football. Wikipedia]
The diagram example "Horizontal football field" was created using the ConceptDraw PRO diagramming and vector drawing software extended with the Football solution from the Sport area of ConceptDraw Solution Park.
The diagram example "Horizontal football field" was created using the ConceptDraw PRO diagramming and vector drawing software extended with the Football solution from the Sport area of ConceptDraw Solution Park.
Ice Hockey Rink Diagram
The main advantage of using ConceptDraw Ice Hockey Solution is that you don't need to draw objects manually, you have all you need in libraries, templates and samples. This allows you produce professional ice hockey diagrams as quickly as possible, and then post them to blog or social media, print or present on a large screen.
 ConceptDraw Solution Park
ConceptDraw Solution Park
ConceptDraw Solution Park collects graphic extensions, examples and learning materials
 Seating Plans
Seating Plans
The correct and convenient arrangement of tables, chairs and other furniture in auditoriums, theaters, cinemas, banquet halls, restaurants, and many other premises and buildings which accommodate large quantity of people, has great value and in many cases requires drawing detailed plans. The Seating Plans Solution is specially developed for their easy construction.
- High School Football Field Diagram Printable
- Horizontal football field | Basketball Court Dimensions | Ice Hockey ...
- Printable Baseball Field Diagram Positions
- Basketball Court Dimensions | Ice Hockey Rink Diagram | Baseball ...
- ConceptDraw Solution Park | Basketball Court Dimensions | Seating ...
- Basketball Court Dimensions | Printable Soccer Field And Positions
- ConceptDraw Solution Park | Basketball Court Dimensions | Seating ...
- Printable Venn Diagram Template 2 Circles
- Basketball Court Dimensions | Seating Plans | Blank Venn Diagram ...
- Basketball Court Dimensions | ConceptDraw Solution Park | Seating ...
- Printable Diagrams
- Basketball Court Diagram and Basketball Positions | Basketball ...
- Design a Soccer ( Football ) Field | Football fields - Vector stencils ...
- Colored Baseball Field Diagram | Baseball Diagram – Colored ...
- Seating Plans | Football | Blank Printable Calendar 2016
- Market Analysis Blank Pie Chart
- Football field diagram | Horizontal colored football field | Football ...
- Design a Soccer ( Football ) Field | Soccer ( Football ) Dimensions ...
- Ice Hockey Rink Diagram | Basketball Court Dimensions | Printable
- Blank Printable Venn Diagram


