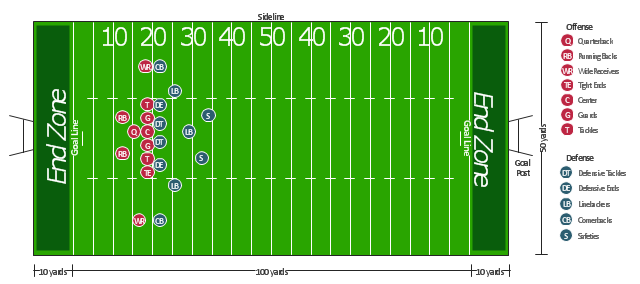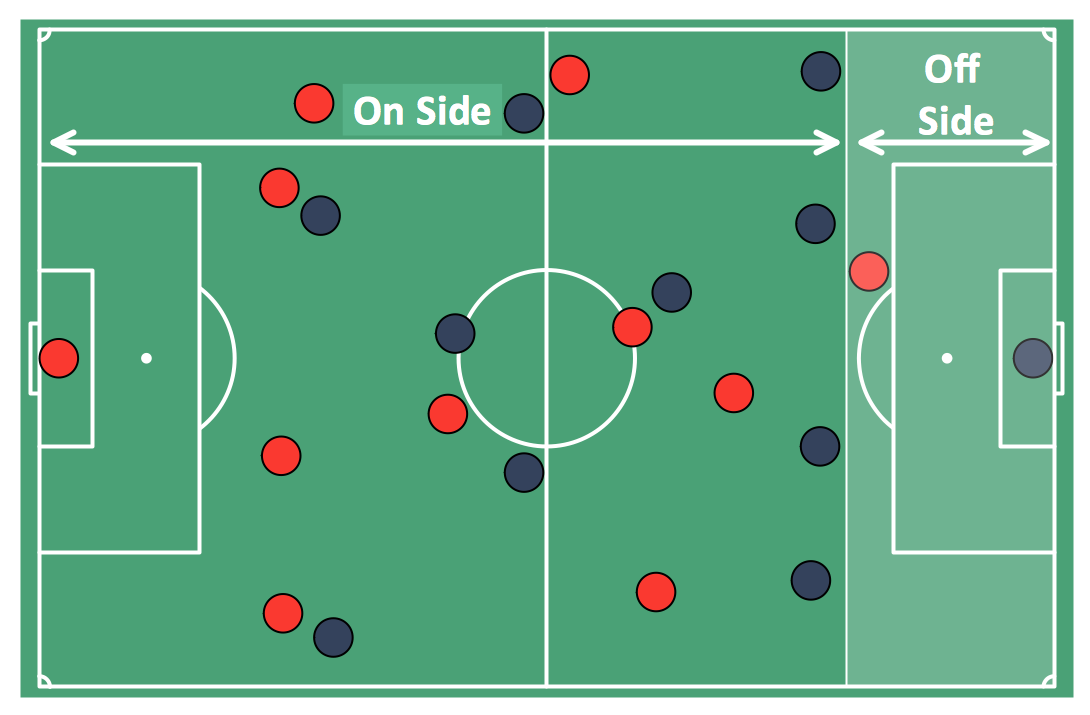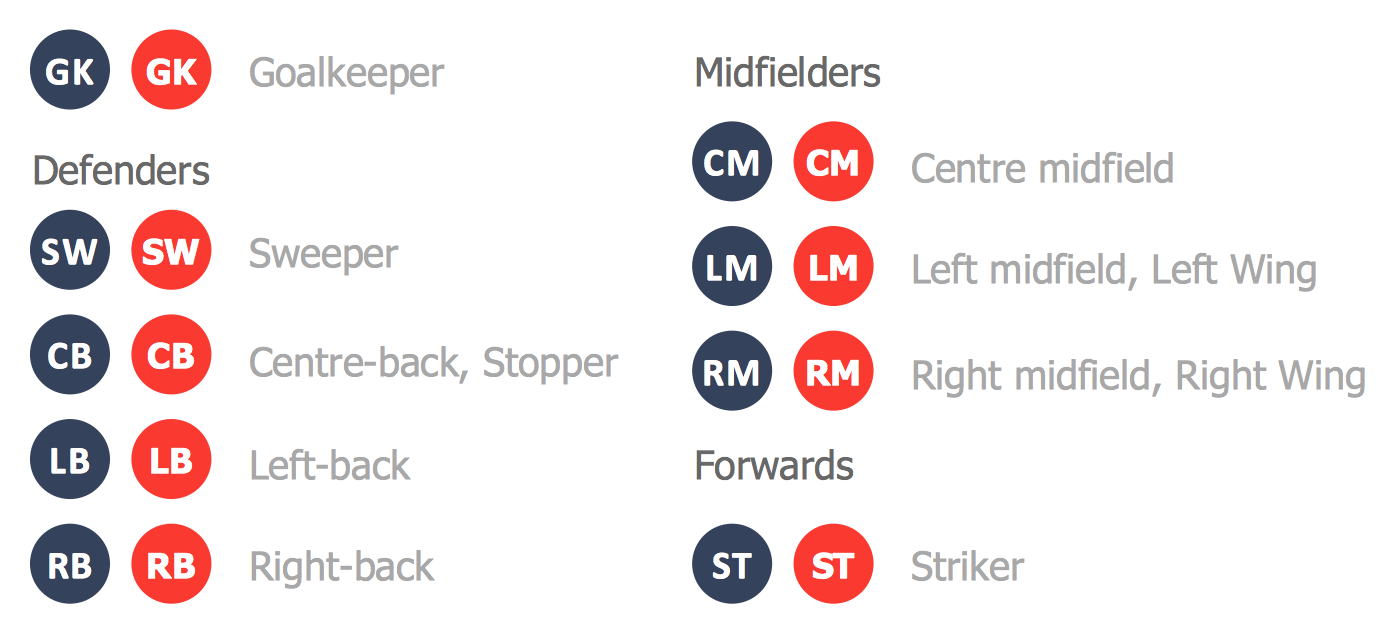This sample diagram demonstrates key football terms in simple visual manner. The end zones and parts of the football field and players positions are now simple to remember. This drawing can be a good start for explaining football rules and explaining game details.
This American football field diagram example was created using the ConceptDraw PRO diagramming and vector drawing software extended with the Football solution from the Sport area of ConceptDraw Solution Park.
This American football field diagram example was created using the ConceptDraw PRO diagramming and vector drawing software extended with the Football solution from the Sport area of ConceptDraw Solution Park.
 Football
Football
The Football Solution extends ConceptDraw DIAGRAM.5 (or later) software with samples, templates, and libraries of vector objects for drawing football (American) diagrams, plays schemas, and illustrations. It can be used to make professional looking documen
Ice Hockey Rink Dimensions
Meeting ice hockey rules one should learn ice hockey rink terms, lines, zones etc. ConceptDraw DIAGRAM is an advanced drawing software that allows you produce ice hockey rink depiction of any complexity, from simple sketch drawing to detailed one as on example below.Interior Design. Sport Fields — Design Elements
People of any gender, age and social status have a passion for different kinds of sport. They can be professionals, enthusiasts, active participants or avid fans, can simply love the sports and participate sport games, or express their passion into a lifestyle. Whether you're a coach, sportsman, organizer of sports competitions, the founder of the sports club, sport center or sport school, you may need to quickly and accurately draw a plan of the sports field, to develop the interior design of sport fields on the open space or at the premises. ConceptDraw DIAGRAM is intended to help you relieve the hard work of drawing. Sport Field Plans solution from Building Plans area of ConceptDraw Solution Park includes a lot of ready-to-use vector design elements for fast and easy design the plans of Sport fields and attached recreation areas, changing rooms, spa zone, and other associated facilities. Interior design sport fields plans give full graphical representation about the fields, their dimensions, arrangement of corresponding attributes, equipment, and lighting.Soccer (Football) Offside
It’s very convenient to explain the different tactics and positions using the visual drawings. ConceptDraw DIAGRAM software extended with the Soccer solution from the Sport area of ConceptDraw Solution Park provides libraries, templates and samples allowing specialists or soccer fans to draw the soccer-related diagrams and schemas of any complexity in a few minutes.Create Soccer (Football) Positions
Explaining the soccer techniques and rules becomes much more easier and time saving with illustrations. The Soccer solution from the Sport area of ConceptDraw Solution Park provides the libraries, templates and samples that will help you produce the soccer illustrations of any complexity in minutes."A football pitch (also known as a football field or soccer field) is the playing surface for the game of football made of turf. Its dimensions and markings are defined by Law 1 of the Laws of the Game, "The Field of Play".
All line markings on the pitch form part of the area which they define. ...
Pitch boundary.
The pitch is rectangular in shape. The longer sides are called touchlines. The other opposing sides are called the goal lines. ... The two touch lines must also be of the same length... in international matches, the goal lines must be between 64 and 75 m (70 and 80 yd) long and the touchlines must be between 100 and 110 m (110 and 120 yd). All lines must be equally wide, not to exceed 12 centimetres (5 in). The corners of the pitch are demarcated by corner flags. ...
Goals.
Goals are placed at the centre of each goal-line. These consist of two upright posts placed equidistant from the corner flagposts, joined at the top by a horizontal crossbar. The inner edges of the posts must be 7.32 metres (8 yd) apart, and the lower edge of the crossbar must be 2.44 metres (8 ft) above the ground. Nets are usually placed behind the goal, though are not required by the Laws.
Goalposts and crossbars must be white, and made of wood, metal or other approved material." [Association football pitch. Wikipedia]
The diagram example "Association football (soccer) field dimensions" was created using the ConceptDraw PRO diagramming and vector drawing software extended with the Football solution from the Sport area of ConceptDraw Solution Park.
www.conceptdraw.com/ solution-park/ sport-soccer
All line markings on the pitch form part of the area which they define. ...
Pitch boundary.
The pitch is rectangular in shape. The longer sides are called touchlines. The other opposing sides are called the goal lines. ... The two touch lines must also be of the same length... in international matches, the goal lines must be between 64 and 75 m (70 and 80 yd) long and the touchlines must be between 100 and 110 m (110 and 120 yd). All lines must be equally wide, not to exceed 12 centimetres (5 in). The corners of the pitch are demarcated by corner flags. ...
Goals.
Goals are placed at the centre of each goal-line. These consist of two upright posts placed equidistant from the corner flagposts, joined at the top by a horizontal crossbar. The inner edges of the posts must be 7.32 metres (8 yd) apart, and the lower edge of the crossbar must be 2.44 metres (8 ft) above the ground. Nets are usually placed behind the goal, though are not required by the Laws.
Goalposts and crossbars must be white, and made of wood, metal or other approved material." [Association football pitch. Wikipedia]
The diagram example "Association football (soccer) field dimensions" was created using the ConceptDraw PRO diagramming and vector drawing software extended with the Football solution from the Sport area of ConceptDraw Solution Park.
www.conceptdraw.com/ solution-park/ sport-soccer
Baseball — Pitching and the Strike Zone
Visual depiction is key secret to successful understanding baseball strike zone dimentions. Baseball strike zone diagram illustrated using ConceptDraw DIAGRAM software enhanced with the Baseball solution from the ConceptDraw Solution Park.Blueprint Software
The blueprints are the set of drawings used by architects and builders in the process of construction of the buildings. The blueprints represent the top views on the buildings (homes, offices, etc.). They are drawn in the scale and use the special blueprint symbols and blueprints codes. Earlier the blueprints wer printed on the special paper and was blue. It's very easy, quick and convenient to draw the professional looking blueprints in ConceptDraw DIAGRAM diagramming and vector drawing software.- Parts Of A Football Field
- Football field diagram | Football | Drawing Of A Football Field And Part
- American Football Field Parts
- Football field diagram | Football | Parts Of The Football Field
- Draw And Label The Parts Of A Football Field
- Explain Show Soccerfootball Field Label Parts
- Football field diagram | Football | Basketball Court Diagram and ...
- Draw A Soccer Field And Label Its Parts
- Soccer ( Football ) Formation | Label Parts Of The Football Pitch
- Diagram Of Football Soccer Pitch Names The Parts





-diagram-association-football-(soccer)-field-dimensions.png--diagram-flowchart-example.png)

