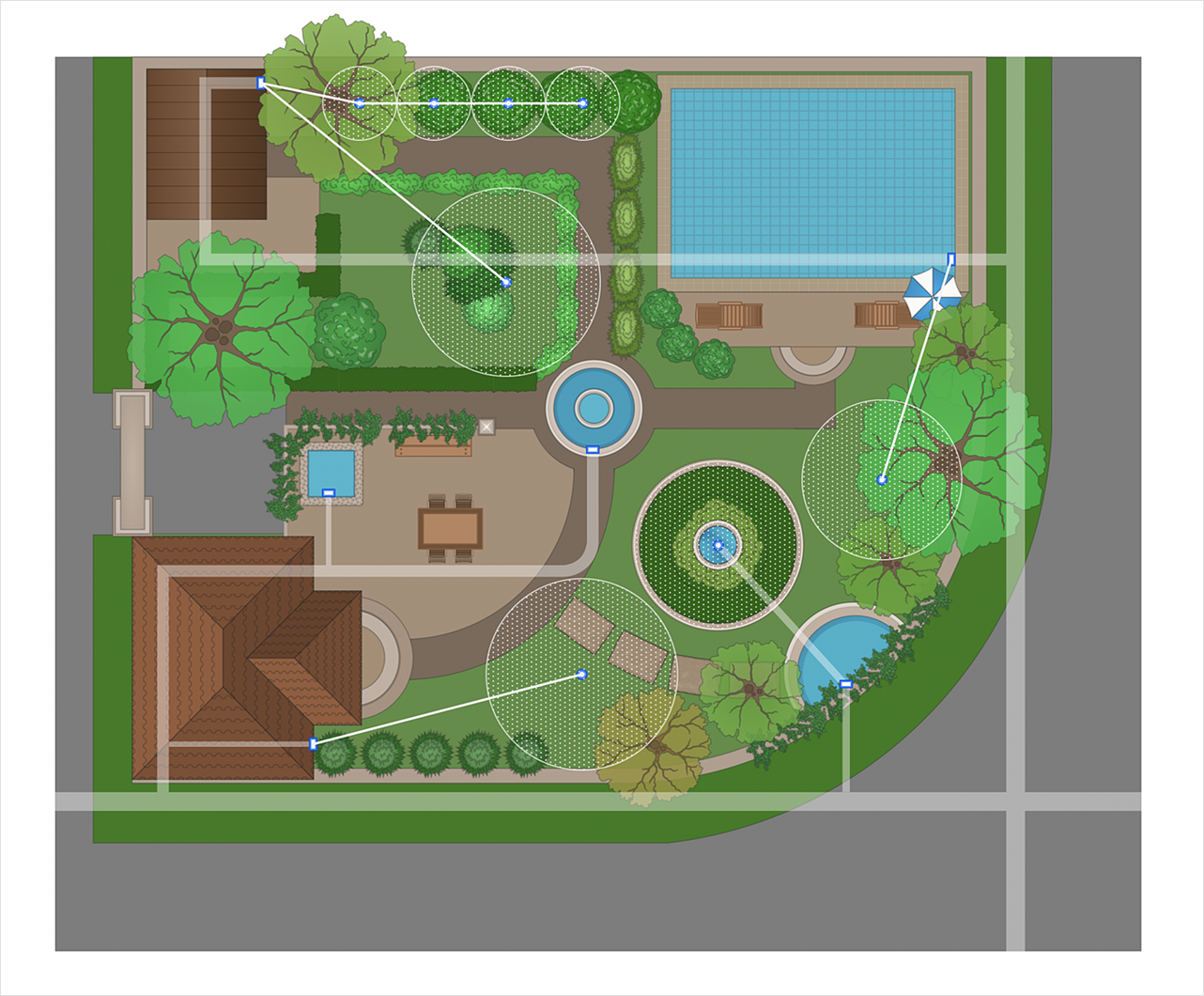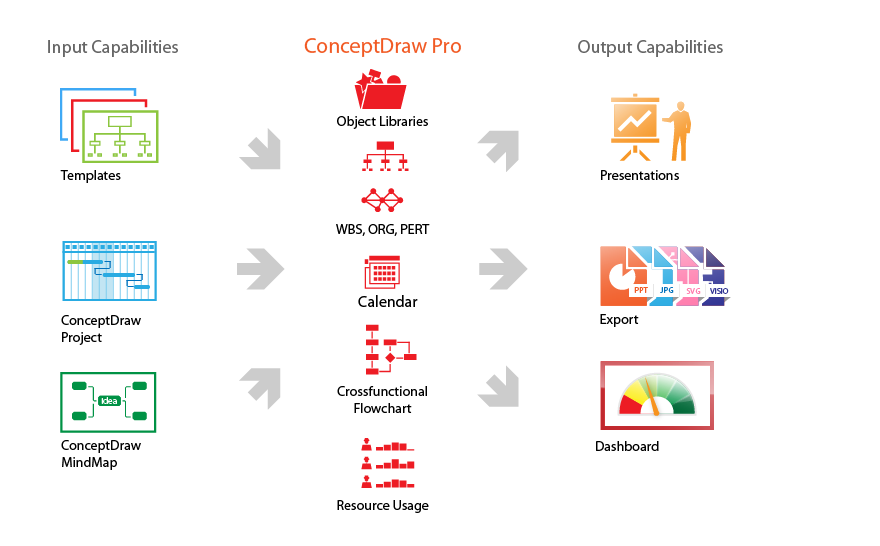ConceptDraw DIAGRAM Compatibility with MS Visio
The powerful diagramming and business graphics tools are now not exception, but the norm for today’s business, which develop in incredibly quick temp. But with the abundance of powerful business diagramming applications it is important to provide their compatibility for effective exchange the information between the colleagues and other people who maybe use different software in their work. During many years Microsoft Visio™ was standard file format for the business and now many people need the visual communication software tools that can read the Visio format files and also export to Visio format. The powerful diagramming and vector drawing software ConceptDraw DIAGRAM is ideal from the point of view of compatibility with MS Visio. Any ConceptDraw DIAGRAM user who have the colleagues that use MS Visio or any who migrates from Visio to ConceptDraw DIAGRAM , will not have any problems. The VSDX (Visio′s open XML file format) and VDX formatted files can be easily imported and exported by ConceptDraw DIAGRAM , you can see video about this possibility.HelpDesk
How to Create a Floor Plan
Making a floor plan is the best way to get a handle on how to organize your living space and find out what could be changed. Creating a floor plan to scale is a challenge of the home and interior design process and can be noticeably helpful for visualizing things like furniture layout. You can use ConceptDraw DIAGRAM to produce layouts of real estate properties. ConceptDraw DIAGRAM contains the large quantity of pre-designed vector objects that you can use for quick and easy designing such floor plans. You can easily determine the size of the rooms and distances in your drawing. The ability to create a floor plan is delivered by the Floor Plans solution. This solution extends ConceptDraw DIAGRAM with libraries that contain over 500 objects of floor plan elements. There is a set of special objects that display the sizes, corners, squares and other technical details using the current measurements of units.IDEF4 Standard
Use Case Diagrams technology. IDEF4 standard implies not only graphical presentation but the additional information about diagrams of heredity, methods systematization and types which are contained in specifications.HelpDesk
How to Make a Garden Design
Landscape and garden design involves a varied range of activities that can be managed using ConceptDraw Landscape and Garden solution. Landscape and garden design can embrace landscape management, engineering, detailing, urbanism, assessment, and planning. The Landscape and Garden solution delivers the ability to sculpt your perfect garden design with a range of libraries and templates. These libraries include graphic design elements such as bushes and trees, flower and grass, ponds and fountains, garden furniture and accessories, and paths, plots, and patios. Using them in combination with the handy templates included with the solution is the quickest and simplest method of starting to plan your garden design.Product Overview
ConceptDraw DIAGRAM offers a wide choice of powerful and easy-to-use tools for quickly creating all kinds of charts and diagrams. Even if you've never used a drawing tool before, it's very easy to create high-quality professional graphic documents with ConceptDraw DIAGRAM.- Drawing Of An Electrical Installation Of A Four Bedroom Flat
- Four Bedroom Flat With Electrical Symbols
- Floor Plans | Reflected Ceiling Plans | A Bedroom Flat With ...
- Engineering Sketching Of Three Bedroom Flat Design With ...
- Schematic Diagram Of Two Bedroom Flat With Electrical Symbol
- Electrical Design Of A Three Bedroom Flat
- Architectural Wiring Diagram For Three Bedroom Flat
- Electrical Design For A Three Bedroom Flat
- Draw The Diagram Of Three Bedroom Flat With Wiring
- How To use House Electrical Plan Software | Electrical Drawing ...
- Design A Three Bedroom Flat With Electric Component
- Draw Three Bedroom Flat With Their Layout
- Electrical Drawing For Three Bedroom Flat
- Three Bedroom Flat Electrical Designed
- 3 Bedroom Flat Plan Drawing
- Bed Room Electric Designed Plans Examples
- Electrical Drawing For A Three Bedroom Flat Floor Plan
- How Piping Three Bedroom Flat
- Three Bedroom Flat With Electrical Design
- Electrical Drawing Of A 3 Bedroom Flat




