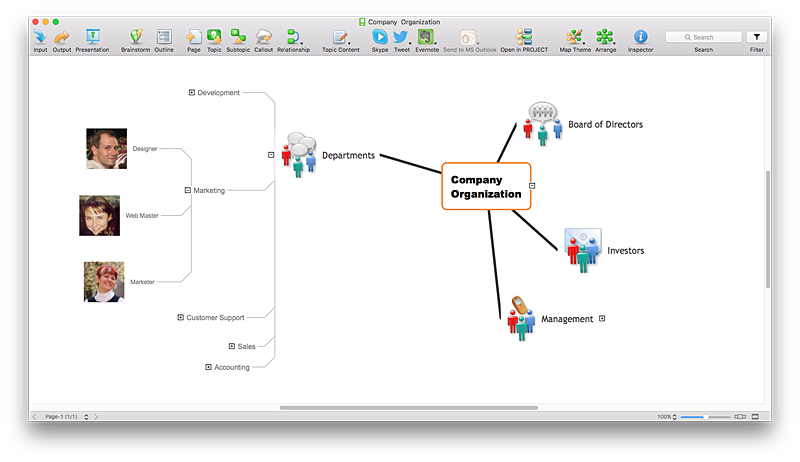HelpDesk
How to Create a Custom Library
Why do people use custom clipart to create their mind maps? First, this allows you to create your author's style. Making a mind map is a creative work, and each mind map depicts the personality of its author. More, the custom clipart is needed if your mind map often contains the same set of custom images that are not supplied with standard software package. ConceptDraw MINDMAP allows you to create a custom clip art library to increase the visual capacity of your mind maps. You can even deploy them inside ConceptDraw MINDMAP so that you can use them through standard interface tools.
- Illustration Software | Biology Drawing Software | Biology Illustration ...
- Free Clip Art Architectural Landscape
- Art Design Software Free Download
- Drawing Program With Clip Arts
- Technical Drawing Software
- Presentation Clipart | Holiday | Illustration Area | Distribution Clip Art ...
- Free Clip Art Transportation Vehicles
- Water cycle diagram | Drawing Illustration | Beauty in nature ...
- Geo Map - Europe - Iceland | | | Free Clip Art River Flowing To The Sea
- Clip Art Symbols Free
- Conceptdraw.com: Mind Map Software , Drawing Tools | Project ...
- Download Landscape Pro For Mac Free
- Landscape Templates Free
- Clip Art Work People In The Local Area
- Free Clipart Business Process
- Design elements - People
- Free Design Software For Mac To Build A Restaurant Interior
- Mac Free Car Drawing Tools
- Winter Olympics - Alpine skiing | Free Clip Art Alpine Skiing
- Free Clip Art Symbols
