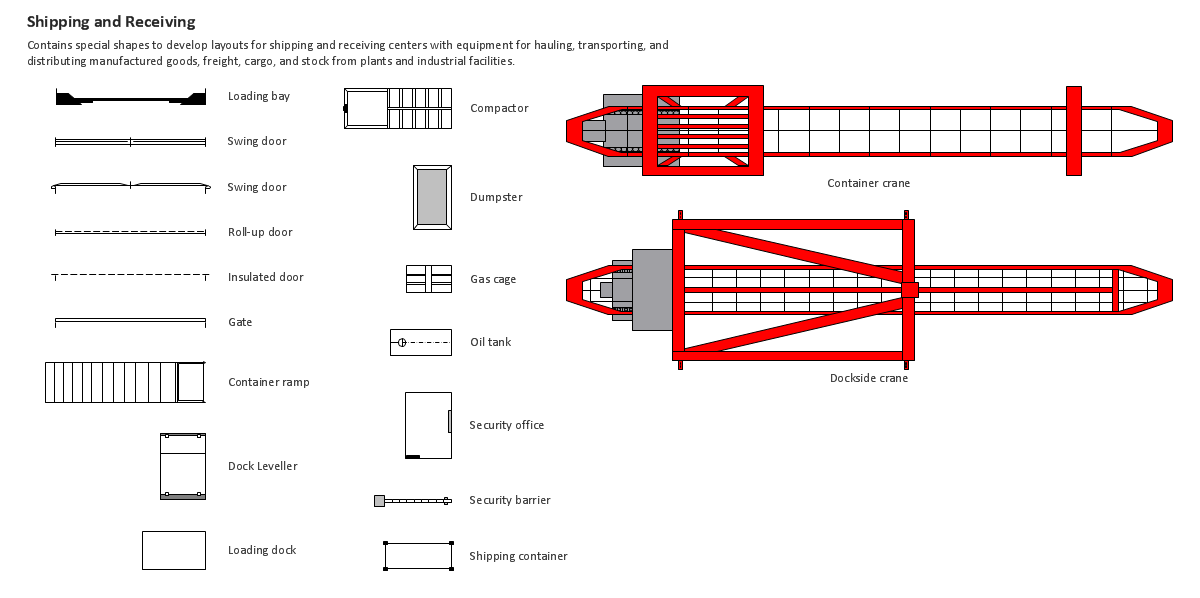Building Drawing Software for Design Site Plan
ConceptDraw Site Plan Software - use to develop the residential and commercial landscape design, parks planning, yard layouts, plat maps, outdoor recreational facilities, and irrigation systems.
Building Drawing Design Element: Shipping and Receiving
Over 1400 vector stencils for port terminal, shipping and receiving buildings of every size and type, with modifications available.
Building Drawing Software for Design School Layout
Use examples and templates to develop the equipment layout of School or Training office.
Building Drawing Software for Design Seating Plan
A seating plan is a scheme showing a set of seats of some place. Seats can be grouped in rows like in stadiums, or be separate. Seats can be numerated, which allows spectators to choose them beforehand, which is useful for cinemas or theatres. Customers choose places considering their proper price range and have a guaranteed seat. In addition, there is no point to arrive at the event early.
Building Drawing Design Element Site Plan
Site Plan is a graphic representation of the arrangement of buildings, parking, drives, landscaping and any other structure that is part of a development project.Use Site Plan symbols to draw your own residential and commercial landscape design, parks planning, yard layouts, plat maps, outdoor recreational facilities, and irrigation systems.

Building Drawing Software for Design Sport Fields
Helps you to start using software for designing Sport Field Plan.
Building Drawing . Design Element: School Layout
How to create plan of the school layout or training office.ConceptDraw has examples and templates for designing School and Training Layout. Use it to develop the equipment layout of School or Training Office.

 Office Layout Plans
Office Layout Plans
Office layouts and office plans are a special category of building plans and are often an obligatory requirement for precise and correct construction, design and exploitation office premises and business buildings. Designers and architects strive to make office plans and office floor plans simple and accurate, but at the same time unique, elegant, creative, and even extraordinary to easily increase the effectiveness of the work while attracting a large number of clients.
How To Create Restaurant Floor Plan in Minutes
Restaurant Floor Plans solution for ConceptDraw PRO has 49 extensive restaurant symbol libraries that contains 1495 objects of building plan elements; many examples and templates for drawing floor plans and restaurant layouts.It helps make a layout for a restaurant — restaurant floor plans, cafe floor plans, bar area, floor plan of a fast food restaurant, restaurant furniture layout, etc.
ConceptDraw PRO — great restaurant floor planner. You do not need to be an artist to create great-looking restaurant floor plans in minutes.

- Office Layout Plans | Interior Design Office Layout Plan Design ...
- Office Layout Plans | Building Drawing Software for Design Office ...
- Office Layout Plans | Building Drawing Software for Design Office ...
- Office Layout Plans | Small Commercial Building Plans
- Download Free Office Plan Layout
- Office Planning Software Online Free
- Office Layout Plans | Free Commercial Building Floor Plans
- Office Layout Plans | Office Furniture Layout Software Free
- Free Cabinet Design Software
- Commercial Building Blueprints Free Plans
- ERD | Entity Relationship Diagrams, ERD Software for Mac and Win
- Flowchart | Basic Flowchart Symbols and Meaning
- Flowchart | Flowchart Design - Symbols, Shapes, Stencils and Icons
- Flowchart | Flow Chart Symbols
- Electrical | Electrical Drawing - Wiring and Circuits Schematics
- Flowchart | Common Flowchart Symbols
- Flowchart | Common Flowchart Symbols







