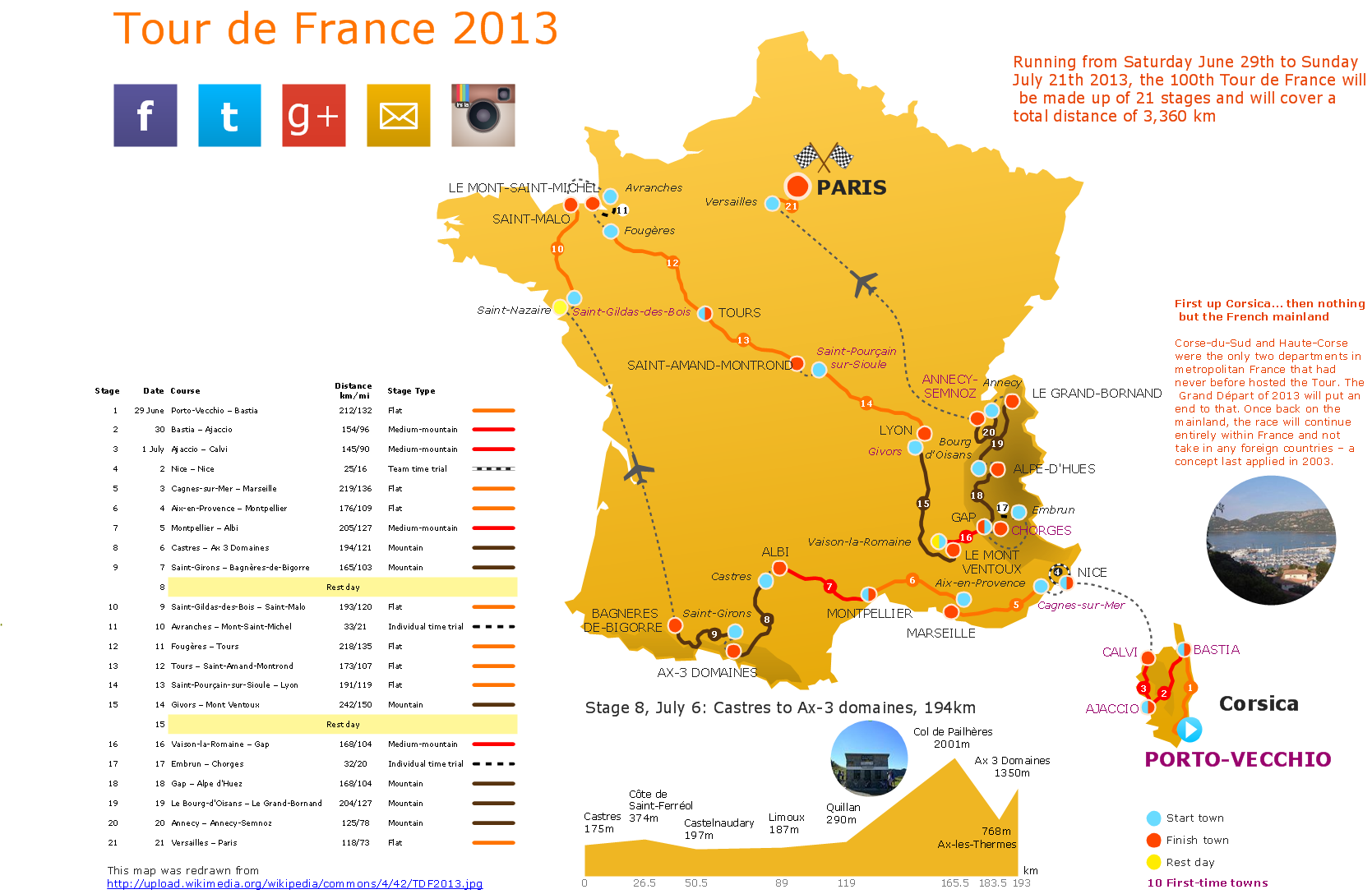 Plant Layout Plans
Plant Layout Plans
This solution extends ConceptDraw PRO v.9.5 plant layout software (or later) with process plant layout and piping design samples, templates and libraries of vector stencils for drawing Plant Layout plans. Use it to develop plant layouts, power plant desig
Transportation Infographics
ConceptDraw is a visualization Software for making transportation infographics. Infographics design vector elements and vector graphics which will surely help you in your design process.- Free Car Park Design Software
- Directional Map Drawing Software
- Bus Design Software Free Download
- Building Drawing Software for Design Sport Fields
- Road Transport - Design Elements | Building Drawing Software for ...
- Road Traffic Sign Design Software Free Download
- Mac Free Car Drawing Tools
- Road Maps Creator Free Download
- Design elements - Road signs | Design elements - Recreation signs ...
- Free Draw Directional Map Software
- Maps and Directions | Map Directions | Spatial infographics Design ...
- Free Online Garage Design Software
- How To use Landscape Design Software | How To Create ...
- Building Drawing Software for Design Site Plan | Building Drawing ...
- Road Transport - Design Elements | Aerospace - Design Elements ...
- Road Transport - Design Elements | Aerospace and Transport ...
- Free Park Design Software
- Plot Map Design Software Free Download
- Landscape Design For Mac Free
- Building Drawing Design Element Site Plan | Building Drawing ...
