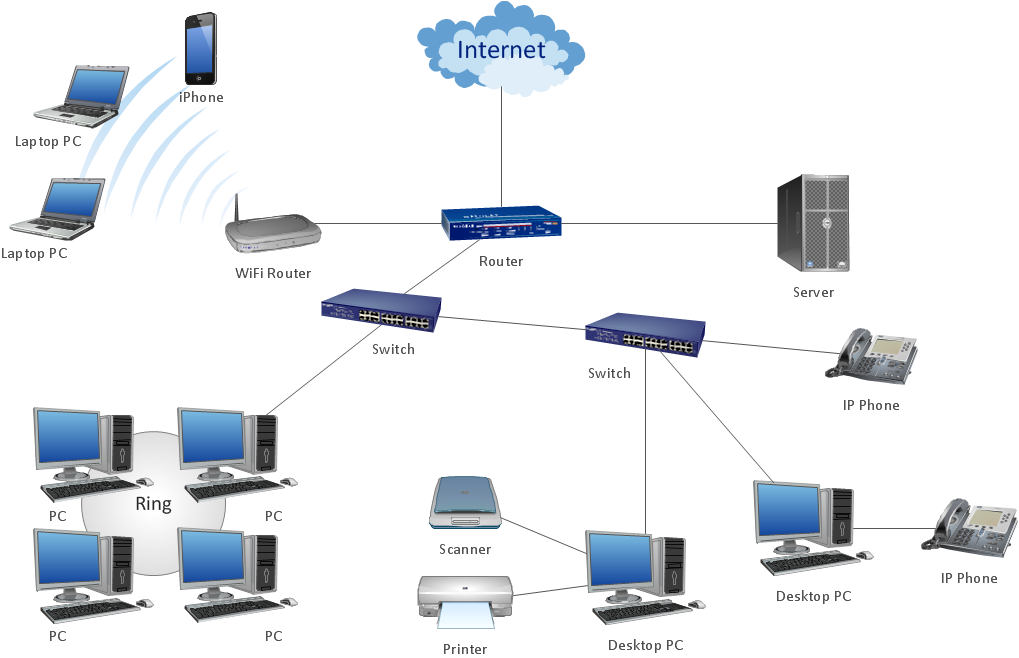 Electric and Telecom Plans
Electric and Telecom Plans
The Electric and Telecom Plans solution providing the electric and telecom-related stencils, floor plan electrical symbols and pre-made examples is useful for electricians, interior designers, telecommunications managers, builders and other technicians when creating the electric visual plans and telecom drawings, home electrical plan, residential electric plan, telecom wireless plan, electrical floor plans whether as a part of the building plans or the independent ones.
Bubble diagrams in Landscape Design with ConceptDraw DIAGRAM
Bubble Diagrams are the charts with a bubble presentation of data with obligatory consideration of bubble's sizes. They are analogs of Mind Maps and find their application at many fields, and even in landscape design. At this case the bubbles are applied to illustrate the arrangement of different areas of future landscape design, such as lawns, flowerbeds, playgrounds, pools, recreation areas, etc. Bubble Diagram helps to see instantly the whole project, it is easy for design and quite informative, in most cases it reflects all needed information. Often Bubble Diagram is used as a draft for the future landscape project, on the first stage of its design, and in case of approval of chosen design concept is created advanced detailed landscape plan with specification of plants and used materials. Creation of Bubble Diagrams for landscape in ConceptDraw DIAGRAM software is an easy task thanks to the Bubble Diagrams solution from "Diagrams" area. You can use the ready scanned location plan as the base or create it easy using the special ConceptDraw libraries and templates.ConceptDraw Arrows10 Technology
How should diagramming software work? Is it possible to develop a diagram as quickly as the ideas come to you? The innovative ConceptDraw Smart Connectors Technology - This is more than enough versatility to draw any type of diagram with any degree of complexity. Connection points are necessary for diagramming network, flowchart and organizational charts. In ConceptDraw you connect shapes by attaching, or snapping and gluing, connectors to shape connection points.- Schematic Drawing For G 1 Residential Building
- Sample Bubble Diagram For G 1 Residential Building
- Schematic Diagram For G 1 Residence
- Plumbing and Piping Plans | How To use House Electrical Plan ...
- Bubble Diagram For G 1 Residence
- G 1 Residential Bubble Diagram
- How To use House Electrical Plan Software | Bubble diagrams in ...
- Residential House G 1 Floor Plan Free Download
- How To Draw A Plan Of G 1 Building
- Schematic Of G 1 Building
- G 1 Plan With Full Drawing
- G 1 Residential Building Plan
- Bubble diagrams in Landscape Design with ConceptDraw PRO ...
- Plan Of G 1 Restaurant And Bar
- Schematic Diagram Of Bubble Diagram In G 1
- Lighting and switch layout | How To use House Electrical Plan ...
- How To use House Electrical Plan Software | Interior Design ...
- Architectural Bubble Diagram G 1 Home
- How To use House Electrical Plan Software | Electrical Drawing ...
- How To use House Electrical Plan Software | Electrical Symbols ...

