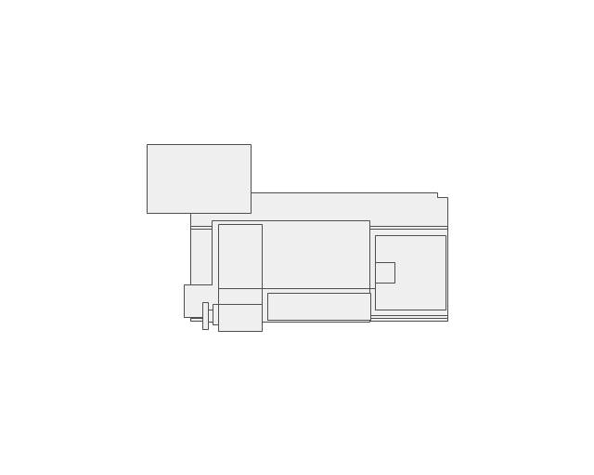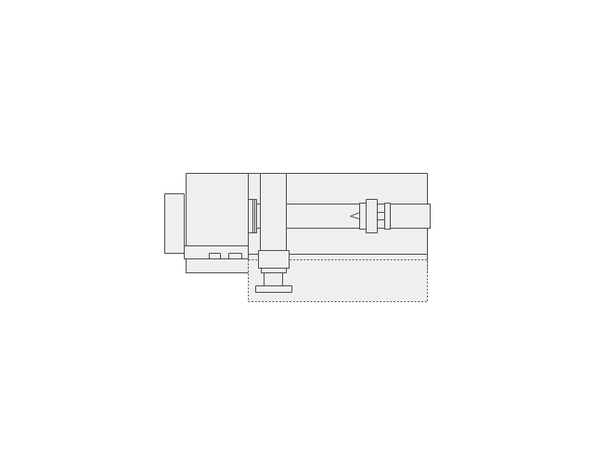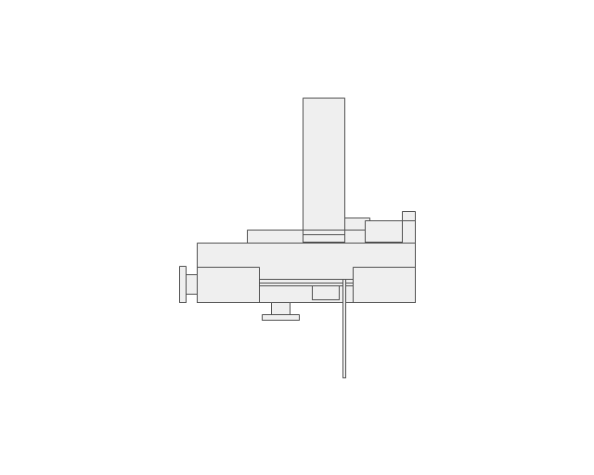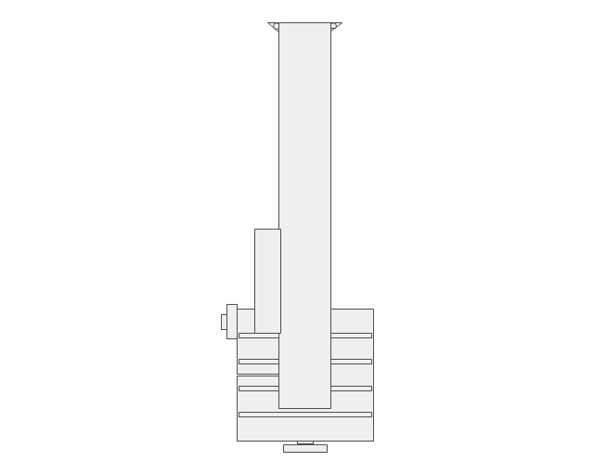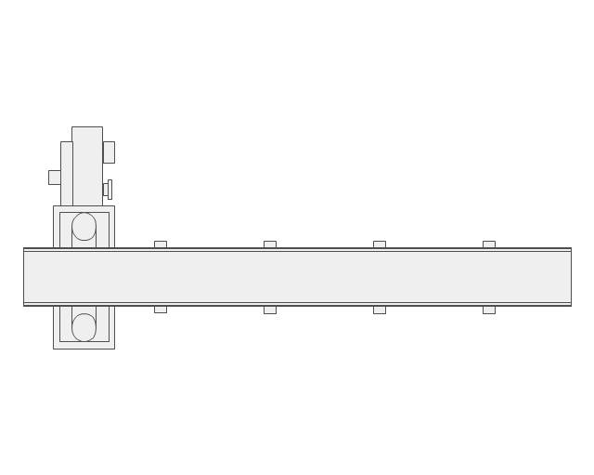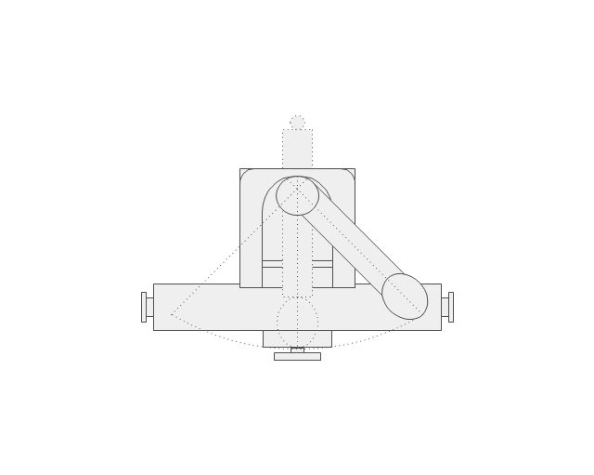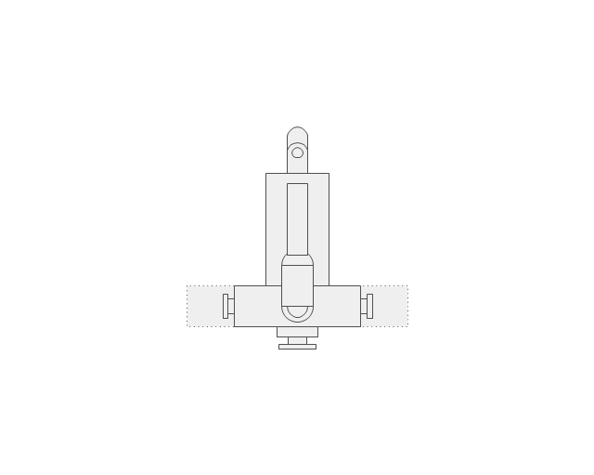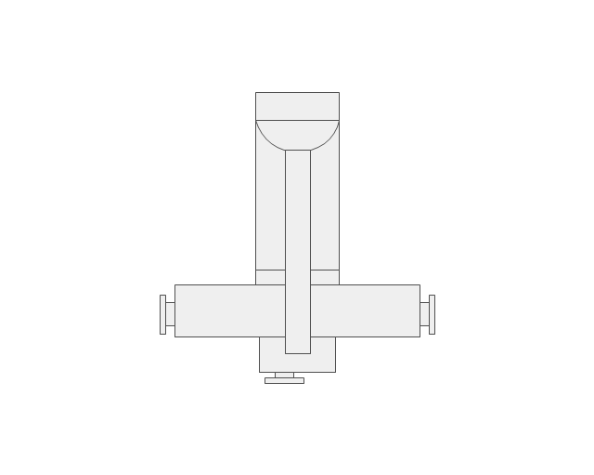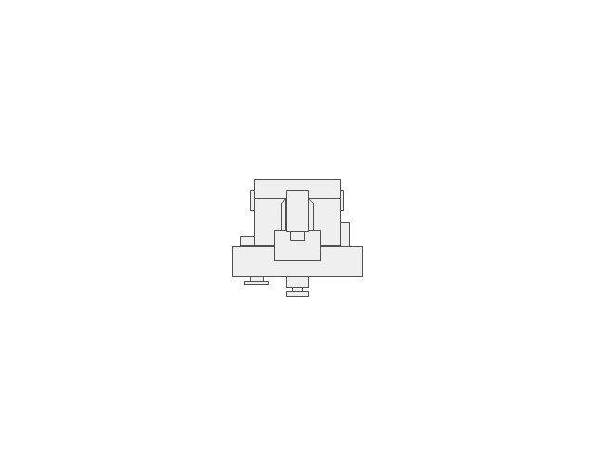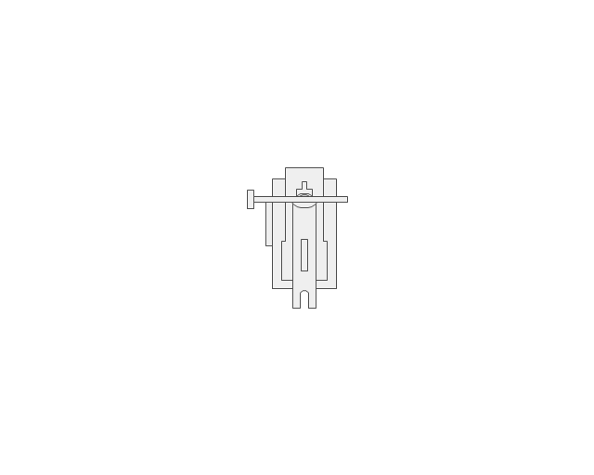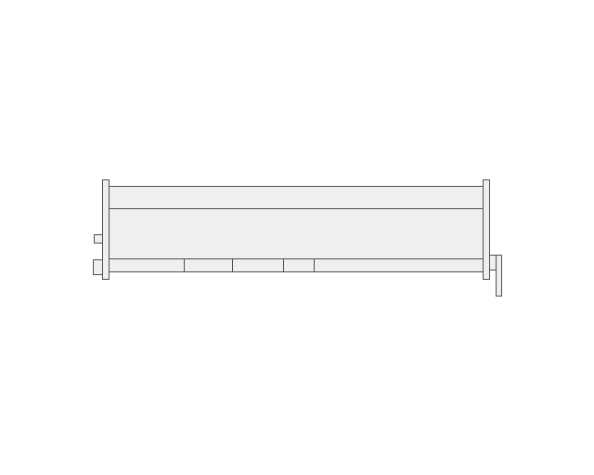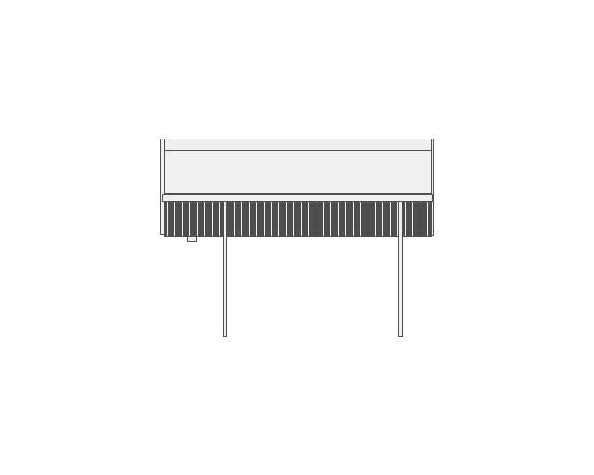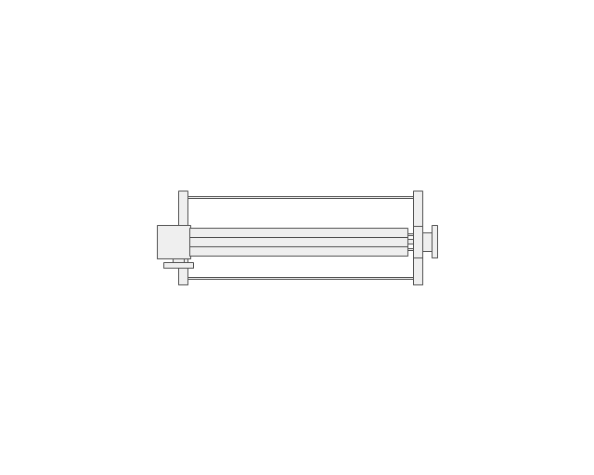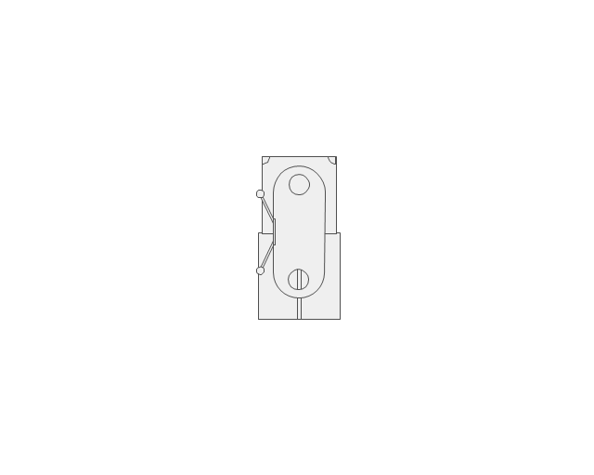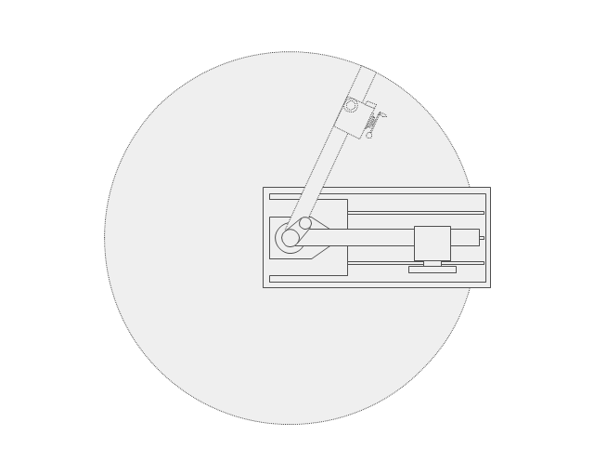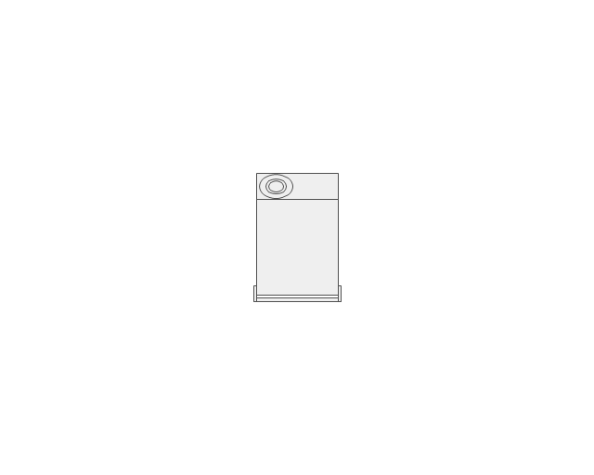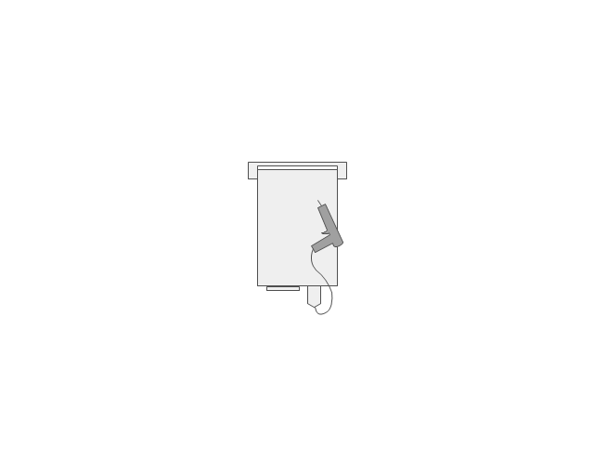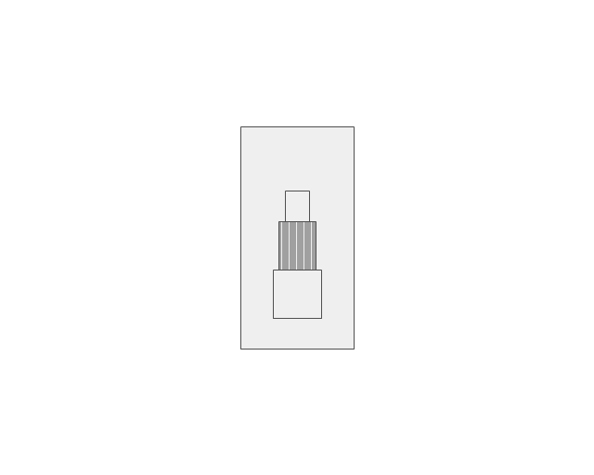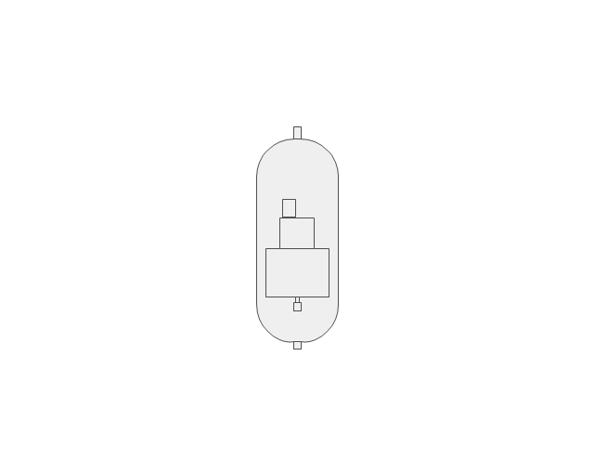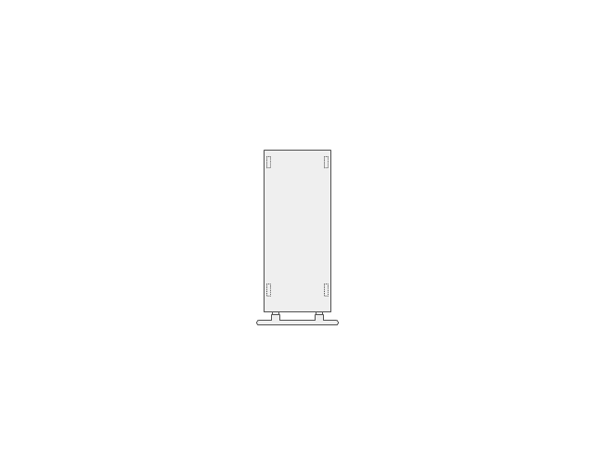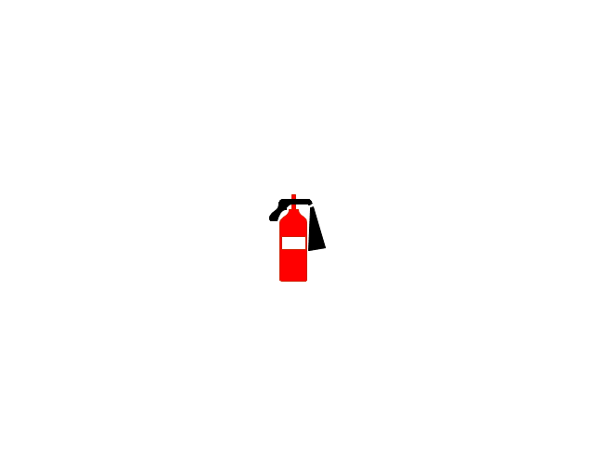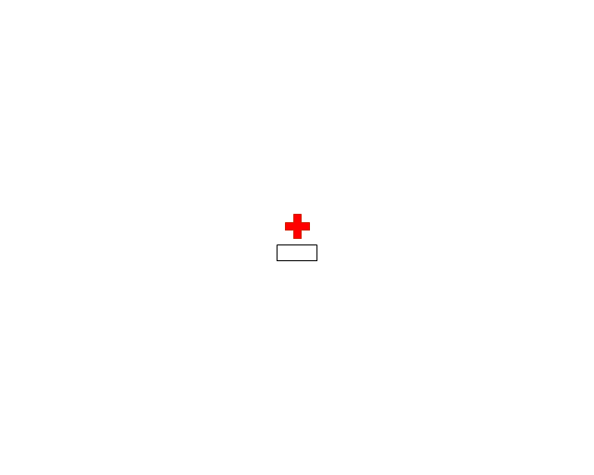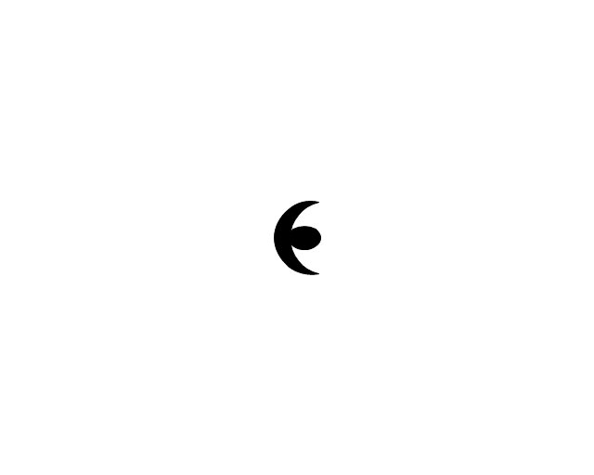The vector stencils library "Machines and equipment" contains 24 shapes of industrial machines and equipment.
Use it for drawing plant floor plans and manufacturing warehouse layouts the ConceptDraw PRO diagramming and vector drawing software extended with the Plant Layout Plans solution from the Building Plans area of ConceptDraw Solution Park.
www.conceptdraw.com/ solution-park/ building-plant-layout-plans
Use it for drawing plant floor plans and manufacturing warehouse layouts the ConceptDraw PRO diagramming and vector drawing software extended with the Plant Layout Plans solution from the Building Plans area of ConceptDraw Solution Park.
www.conceptdraw.com/ solution-park/ building-plant-layout-plans
 Security and Access Plans
Security and Access Plans
This solution extends ConceptDraw PRO software with physical security plan, security chart, access chart, security plans, access schemes, access plans , CCTV System Plan samples, templates and libraries of design elements for drawing the Security and Acce
 Plant Layout Plans
Plant Layout Plans
This solution extends ConceptDraw PRO v.9.5 plant layout software (or later) with process plant layout and piping design samples, templates and libraries of vector stencils for drawing Plant Layout plans. Use it to develop plant layouts, power plant desig
The vector stencils library "Fire and emergency planning" contains 52 symbols of firefighting equipment.
Use these shapes for drawing fire and emergency floor plans, equipment layouts, and evacuation schemes in the ConceptDraw PRO diagramming and vector drawing software extended with the Fire and Emergency Plans solution from the Building Plans area of ConceptDraw Solution Park.
www.conceptdraw.com/ solution-park/ building-fire-emergency-plans
Use these shapes for drawing fire and emergency floor plans, equipment layouts, and evacuation schemes in the ConceptDraw PRO diagramming and vector drawing software extended with the Fire and Emergency Plans solution from the Building Plans area of ConceptDraw Solution Park.
www.conceptdraw.com/ solution-park/ building-fire-emergency-plans
 Plumbing and Piping Plans
Plumbing and Piping Plans
Plumbing and Piping Plans solution extends ConceptDraw PRO v10.2.2 software with samples, templates and libraries of pipes, plumbing, and valves design elements for developing of water and plumbing systems, and for drawing Plumbing plan, Piping plan, PVC Pipe plan, PVC Pipe furniture plan, Plumbing layout plan, Plumbing floor plan, Half pipe plans, Pipe bender plans.
 Fire and Emergency Plans
Fire and Emergency Plans
This solution extends ConceptDraw software with samples, templates and design elements for drawing the Fire and Emergency Plans.
- Building Drawing Software for Design Office Layout Plan | Gas Stove ...
- Plant Layout Plans | Onion Diagram Process Design | Process flow ...
- Schematic Diagram Of Gas Supply To Commercial Building
- Floorplan Symbol For A Gas Outlet
- Blueprint Blueprint Layout For Gas Black Gas Pipe
- Plumbing and Piping Plans | Daigram Of Gas Supply To A Building
- Plant Layout Plans | Design elements - Stations | How To use House ...
- Schematic Diagram Of Gas Supply In Domestic Building
- Building Drawing Design Element: Piping Plan | Plumbing and ...
- How To use Appliances Symbols for Building Plan | Plumbing and ...
- Plumbing and Piping Plans | Create Floor Plan | Design elements ...
- Layout Plan For Gas Line
- Factory layout floor plan | Buildings and green spaces - Vector ...
- How To use Appliances Symbols for Building Plan | How To Create ...
- Types of Flowcharts | Design elements - Pumps | Building Drawing ...
- Toilet Symbol Floor Plan
- Appliances - Vector stencils library | Appliances - Vector stencils ...
- Gas Supply Diagram
- How to Create a Residential Plumbing Plan | Plumbing and Piping ...
- Design elements - Appliances | Plumbing and Piping Plans | Design ...
