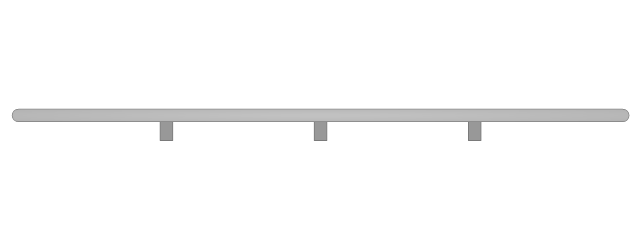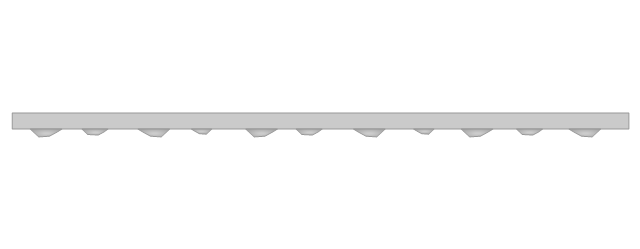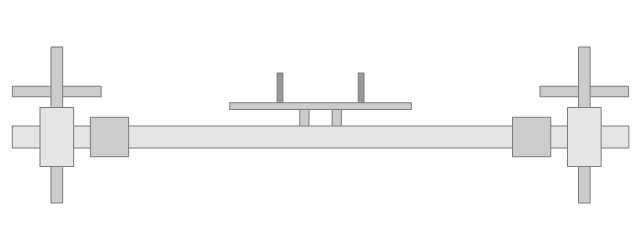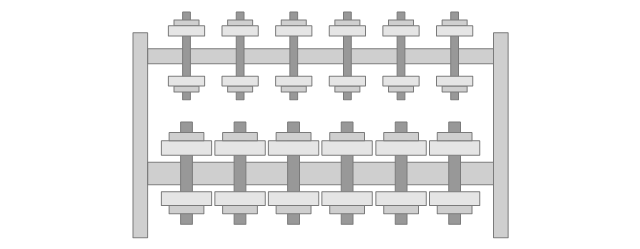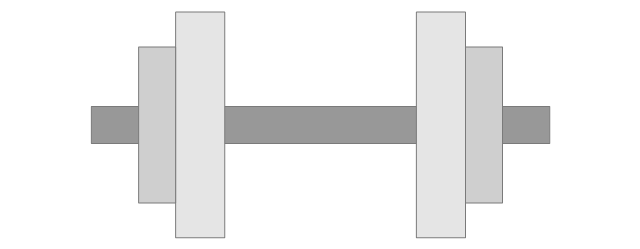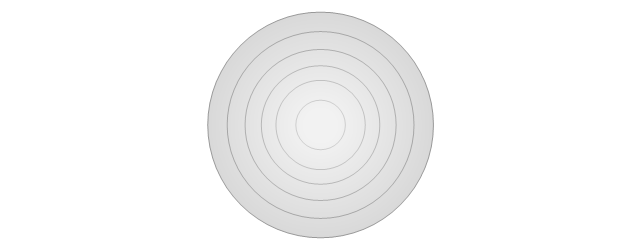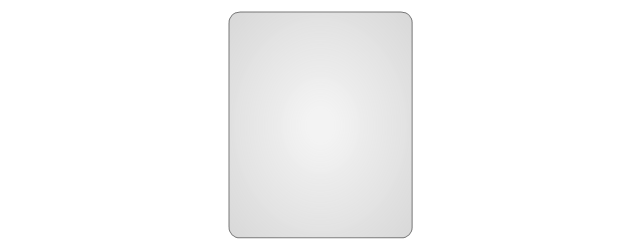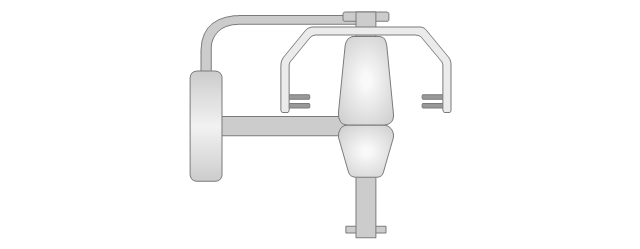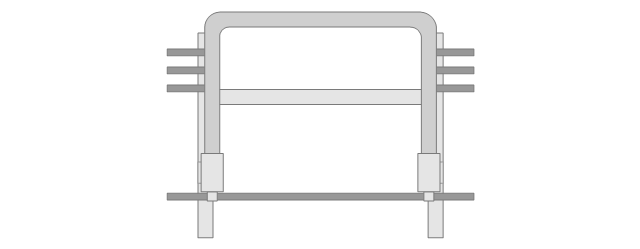 Block Diagrams
Block Diagrams
Block diagrams solution extends ConceptDraw PRO software with templates, samples and libraries of vector stencils for drawing the block diagrams.
This vector stencils library contains 17 symbols of sport equipment for drawing physical training design floor plans and equipment layouts.
 Aerospace and Transport
Aerospace and Transport
This solution extends ConceptDraw PRO software with templates, samples and library of vector clipart for drawing the Aerospace and Transport Illustrations. It contains clipart of aerospace objects and transportation vehicles, office buildings and anci
- Gym Layout | Fitness center floor plan | Gym layout | Multi Purpose ...
- Office floor plan | Fitness center floor plan | Health club floor plan ...
- Gym layout | Gym and spa area plan - Template | Design elements ...
- Physical training | Health club floor plan | Gym layout | Stationary Bike
- Multi Purpose Court Dimensions
- Health club floor plan | Physical training | Gym layout plan | Rowing ...
- Gym equipment layout floor plan | Gym and Spa Area Plans | How ...
- Health club floor plan | Gym layout plan | Process Flowchart ...
- Gym equipment layout floor plan | Gym layout plan | Gym and Spa ...
- Physical training | Gym layout plan | Health club floor plan ...
- Gym Layout | Gym and Spa Area Plans | Fitness Plans | Physical ...
- Gym and Spa Area Plans | How to Draw a Floor Plan for SPA in ...
- Gym Layout | Spa Floor Plan | Physical training | Massage Furniture ...
- Health club floor plan | Gym layout | Fitness center layout | Stationary ...
- Physical training | Gym layout | Different Designs Of Dumbbells Rack
- Gym Layout
- Physical training | Design elements - Physical training | Gym Floor ...
- Gym layout plan | Gym layout | Health club floor plan | Exercise ...
- Health club floor plan | Physical training | Physical training | Row ...
- Physical training | Gym layout | Gym and Spa Area Plans | Dumbbell ...
