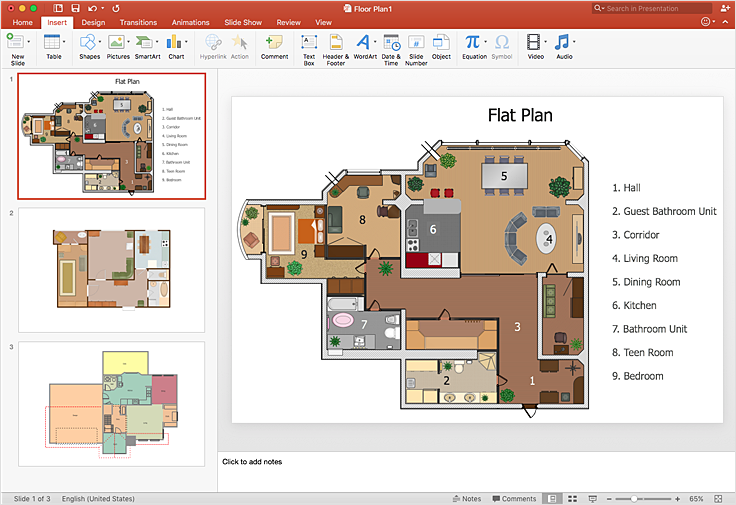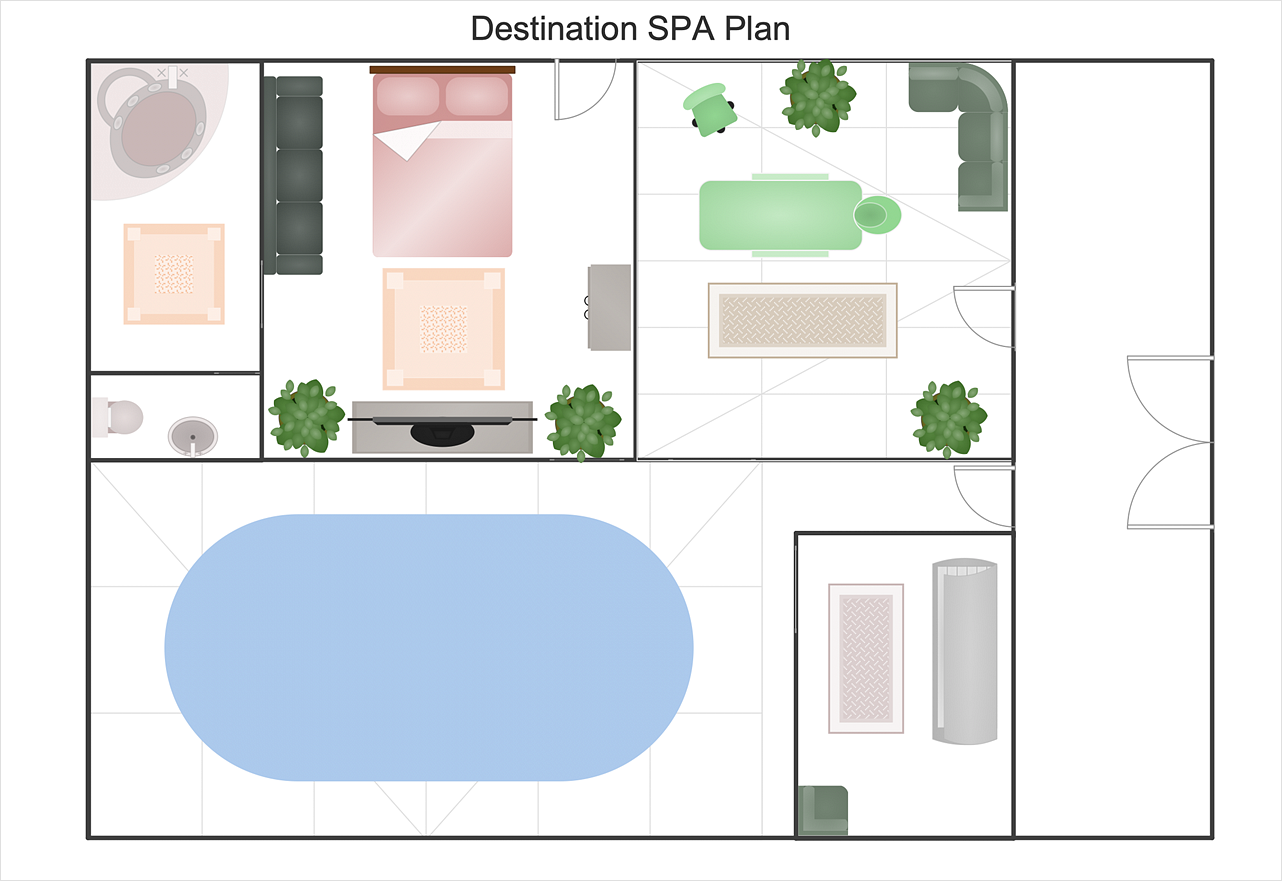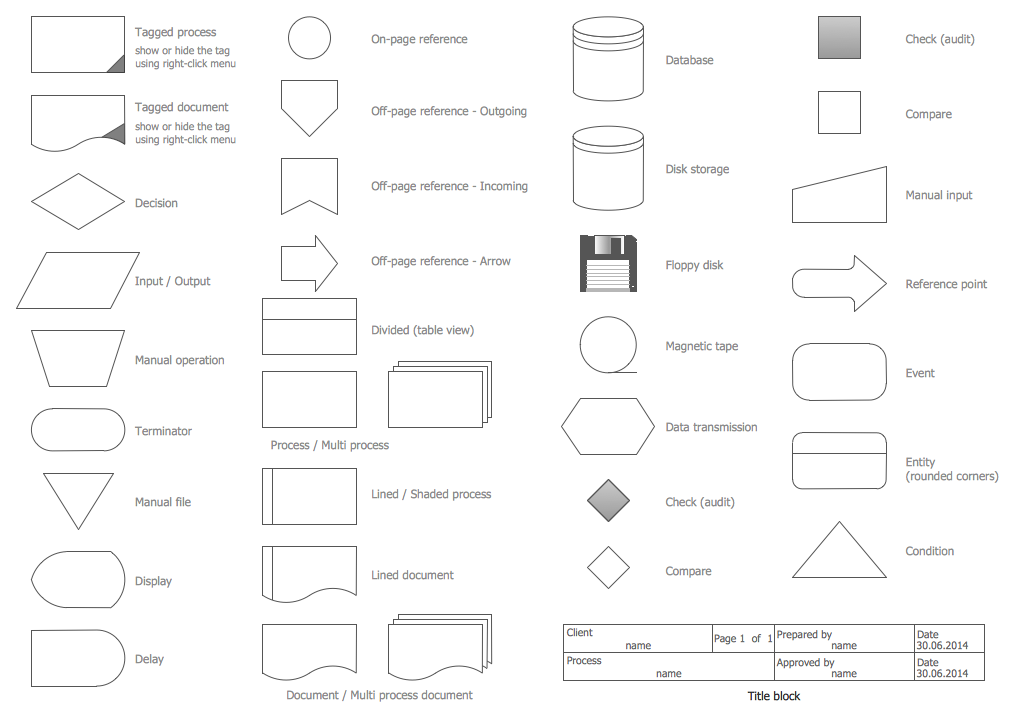Gym Layout
You need quickly design Gym Layout Plan? ConceptDraw DIAGRAM software supplied with Gym and Spa Area Plans solution from Building Plans area of ConceptDraw Solution Park will help you to handle this task.Gym Workout Plan
ConceptDraw DIAGRAM diagramming and vector drawing software extended with Gym and Spa Area Plans solution from Building Plans area of ConceptDraw Solution Park contains a set of examples, templates and design elements libraries for drawing Gym Workout Plan, Gym Floor Plan, Gym Layout Plan, Spa Floor Plan, Fitness Plan, etc.Gym Floor Plan
ConceptDraw DIAGRAM extended with Gym and Spa Area Plans solution from Building Plans area of ConceptDraw Solution Park is ideal software for quick and simple drawing professional looking Gym Floor Plan.HelpDesk
How To Make a PowerPoint Presentation of a Floor Plan
You can use ConceptDraw DIAGRAM to perform amazing PowerPoint presentation of the floor plan that includes the sizes, corners, squares, and other important technical and design details.Fitness Plans
ConceptDraw DIAGRAM diagramming and vector drawing software extended with Gym and Spa Area Plans solution from Building Plans area of ConceptDraw Solution Park is the best for simple and fast drawing the Fitness Plans.HelpDesk
How to Draw a Floor Plan for SPA
The key to a successful spa is a well-designed floor plan. It should seamlessly combine both comfort and functionality. ConceptDraw DIAGRAM allows you to draw the floor Plan for your SPA or salon design using a special equipment library as well as a set of special objects that displays the sizes, corners, squares, and other floor plan details. You can use ConceptDraw DIAGRAM to make the SPA and Gym plans simple, accurate and easy-to-read. ConceptDraw DIAGRAM allows you to draw the floor Plan for your SPA or salon design using a special equipment library as well as a set of special objects that displays the sizes, corners, squares, and other floor plan details.Hotel Floorplan
This sample was created in ConceptDraw DIAGRAM diagramming and vector drawing software using the Floor Plans Solution from the Building Plans area of ConceptDraw Solution Park. The Floor Plans are necessary for architects, builders, designers. It’s convenient and simple design the professional looking Floor Plans in ConceptDraw DIAGRAM.Audit Flowchart Symbols
The audit is a complex process consisting of defined quantity of steps, which have as a final goal the ensuring of success of a certain business project. It includes the independent examination of data, statements and financial performances of an enterprise for a stated purpose. It is convenient to construct the Audit Flowcharts or Audit Diagrams for visual representation and structuring the audit processes. ConceptDraw DIAGRAM diagramming software enhanced with Audit Flowcharts solution from the Finance and Accounting area of ConceptDraw Solution Park effectively helps to draw the Audit Diagrams for accounting, finance and money management, the Audit Flowcharts for fiscal information tracking, financial inventories and documenting Six Sigma, the decision making Flow Charts, etc. This solution provides the powerful drawing tools, numerous templates and samples, and large quantity of vector audit flowchart symbols that greatly facilitate the process of representation the audit steps and audit results, and designing efficient and visually appealing Audit Flowcharts.How to Draw a Building Plans
ConceptDraw DIAGRAM is a world-class diagramming platform that lets you display, communicate, and present dynamically. It′s powerful enough to draw everything from basic flowcharts to complex engineering schematics.Export from ConceptDraw MINDMAP to PowerPoint® Presentation
ConceptDraw MINDMAP extended with Presentation Exchange solution allows you to create a traditional PowerPoint Presentation from your mind maps.
to MS PowerPoint
- Fault Tree Analysis Diagrams | Gym Management System Ppt
- Gym Equipments Details Ppt
- Gym Layout | Gym Workout Plan | Fitness Plans | Presentation Of ...
- Cafe and Restaurant Floor Plans | Furniture Leyout Of Buildings Ppt
- Floor Plans | Hotel Plans Ppt
- Draw Dfd For Gym Management Ppt
- How To Make a PowerPoint Presentation of a Floor Plan Using ...
- Gym Layout | Er Diagram Of Fitness Management
- Design Element: Active Directory for Network Diagrams | Ppt Of ...









