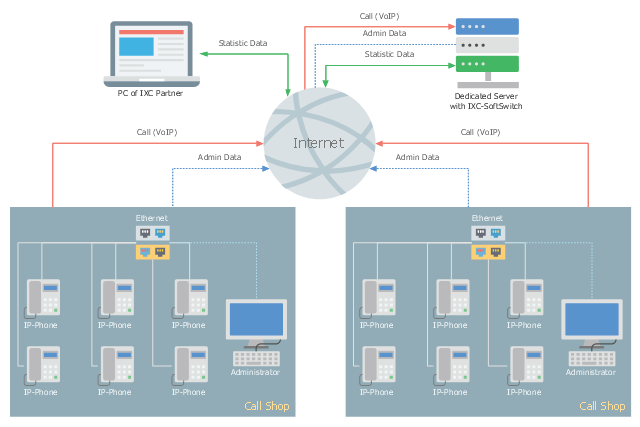 Network Layout Floor Plans
Network Layout Floor Plans
Network Layout Floor Plan solution extends ConceptDraw PR software with samples, templates and libraries of vector stencils for drawing the computer network layout floor plans.
This telecom diagram sample illustrates the call shop solution. It was designed on the base of the Wikimedia Commons file: Call shops.jpg.
[commons.wikimedia.org/ wiki/ File:Call_ shops.jpg]
This file is licensed under the Creative Commons Attribution-Share Alike 3.0 Unported license. [creativecommons.org/ licenses/ by-sa/ 3.0/ deed.en]
"A call shop is a business providing on-site access to telephones for long-distance calling in countries without widespread home long-distance service. Calls may be prepaid or postpaid." [Call shop. Wikipedia]
The telecommunication diagram example "Call shop solution" was created using the ConceptDraw PRO diagramming and vector drawing software extended with the Computers and Communications solution from the Illustration area of ConceptDraw Solution Park.
[commons.wikimedia.org/ wiki/ File:Call_ shops.jpg]
This file is licensed under the Creative Commons Attribution-Share Alike 3.0 Unported license. [creativecommons.org/ licenses/ by-sa/ 3.0/ deed.en]
"A call shop is a business providing on-site access to telephones for long-distance calling in countries without widespread home long-distance service. Calls may be prepaid or postpaid." [Call shop. Wikipedia]
The telecommunication diagram example "Call shop solution" was created using the ConceptDraw PRO diagramming and vector drawing software extended with the Computers and Communications solution from the Illustration area of ConceptDraw Solution Park.
 Office Layout Plans
Office Layout Plans
Office layouts and office plans are a special category of building plans and are often an obligatory requirement for precise and correct construction, design and exploitation office premises and business buildings. Designers and architects strive to make office plans and office floor plans simple and accurate, but at the same time unique, elegant, creative, and even extraordinary to easily increase the effectiveness of the work while attracting a large number of clients.
 Plumbing and Piping Plans
Plumbing and Piping Plans
Plumbing and Piping Plans solution extends ConceptDraw PRO v10.2.2 software with samples, templates and libraries of pipes, plumbing, and valves design elements for developing of water and plumbing systems, and for drawing Plumbing plan, Piping plan, PVC Pipe plan, PVC Pipe furniture plan, Plumbing layout plan, Plumbing floor plan, Half pipe plans, Pipe bender plans.
 ConceptDraw Solution Park
ConceptDraw Solution Park
ConceptDraw Solution Park collects graphic extensions, examples and learning materials
 Electric and Telecom Plans
Electric and Telecom Plans
This solution extends ConceptDraw PRO software with samples, templates and libraries of vector stencils for drawing the Electric and Telecom Plans.
- How To use House Electrical Plan Software | Electrical Drawing ...
- Home Area Network Example
- Network Layout | Network Diagram Software Home Area Network ...
- How To use Office Layout Software | How To use House Electrical ...
- How To Draw Building Plans | Network Diagram Software Home ...
- Network Diagram Software Home Area Network | How To use ...
- How To use Electrical and Telecom Plan Software | Wiring Diagrams ...
- How to Draw a Computer Network Diagrams | Network Layout ...
- Wiring Diagrams with ConceptDraw PRO | How To Draw Building ...
- How To use Office Layout Software | Electrical Drawing Software ...
- Home wireless network diagram
- Network Diagramming Software for Design Network Layout Diagrams
- Wireless broadband network layout diagram
- Wiring Diagrams with ConceptDraw PRO | Home area network ...
- Network Diagram Software Home Area Network | Local area ...
- Wireless router network diagram | Network Diagram Software Home ...
- Building Drawing Software for Design Office Layout Plan | How To ...
- Technical Drawing Software | Electrical Diagram Software | Wiring ...
- Home area network (HAN) wiring diagram | Design elements - Video ...
- Network Layout | Ethernet local area network layout floor plan ...
