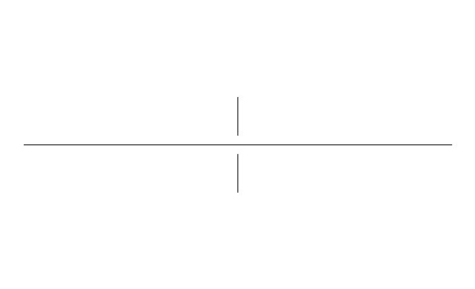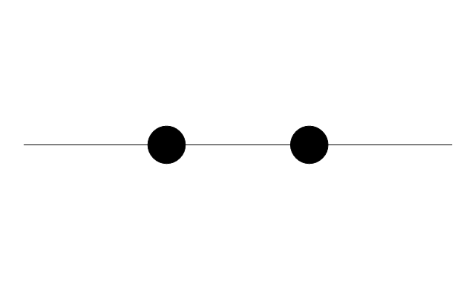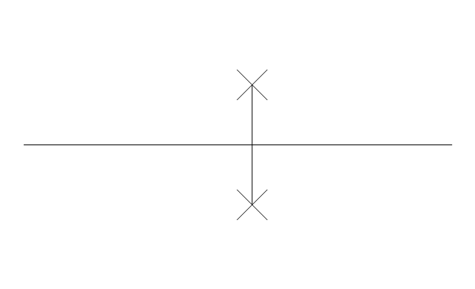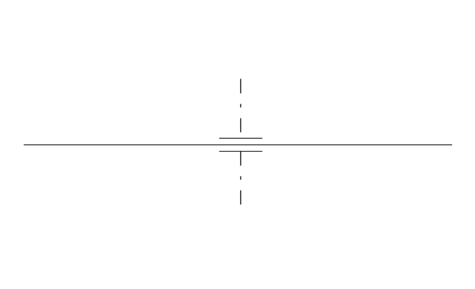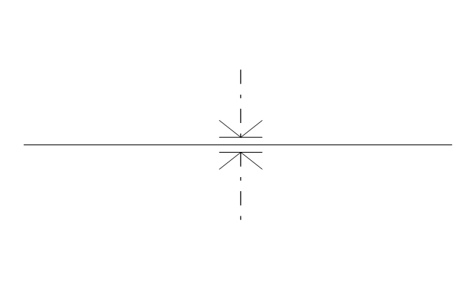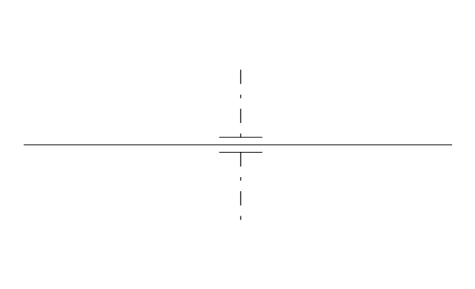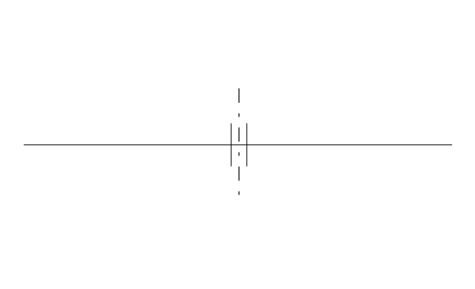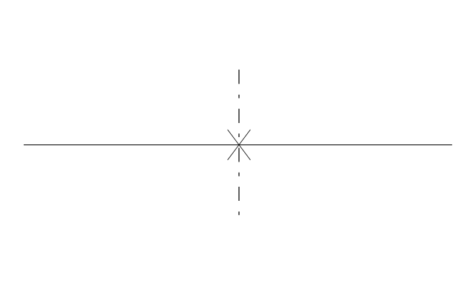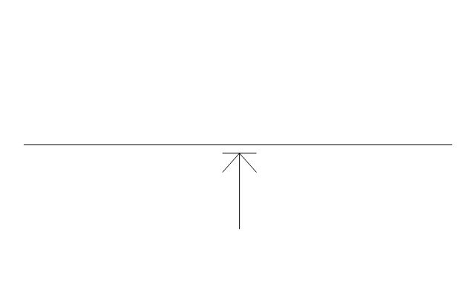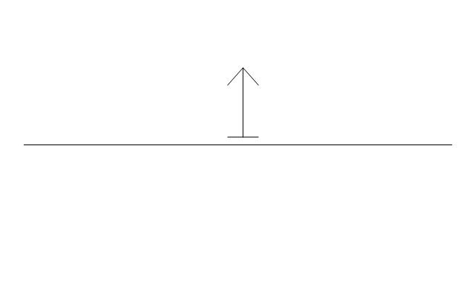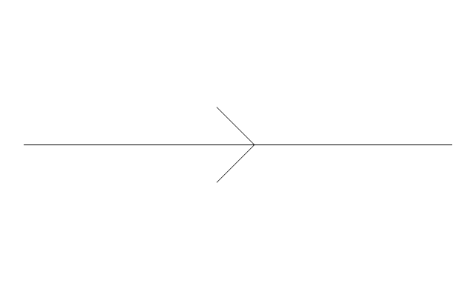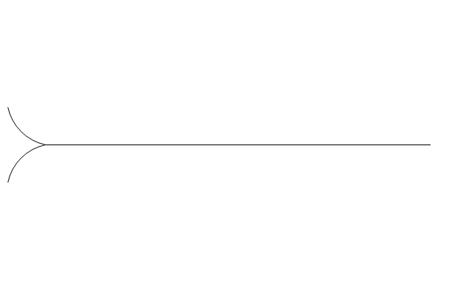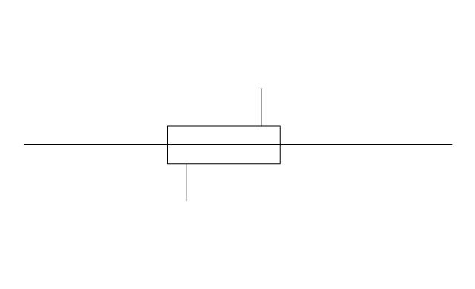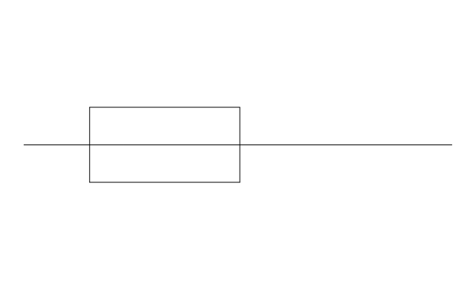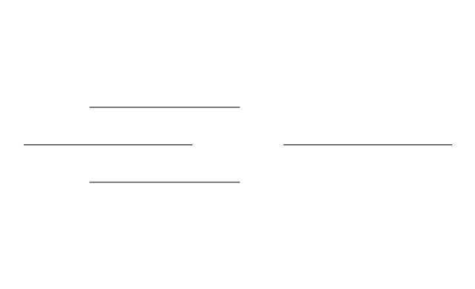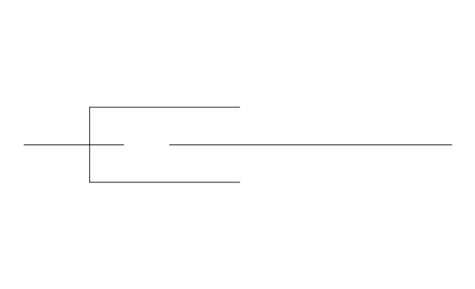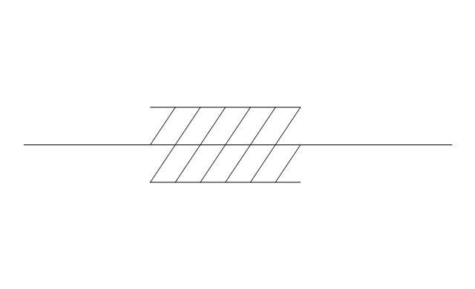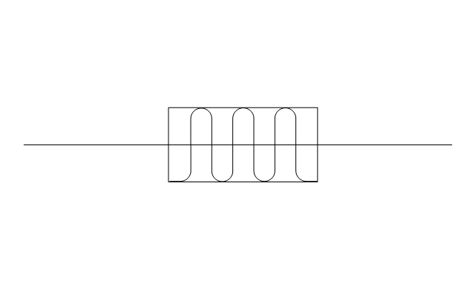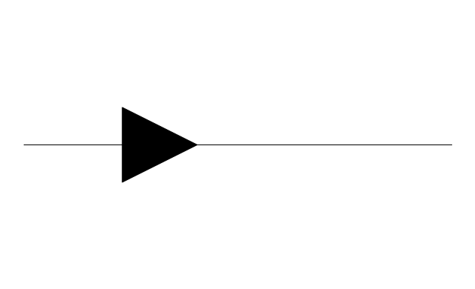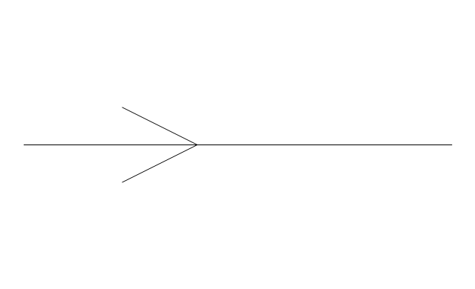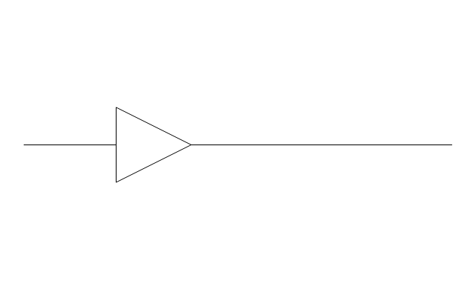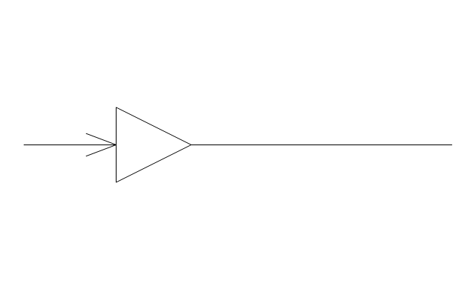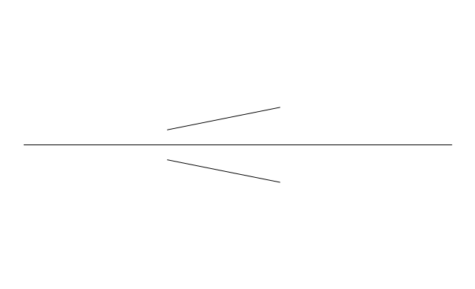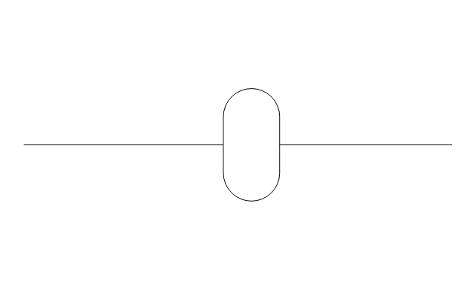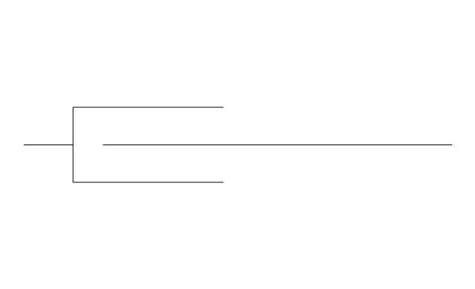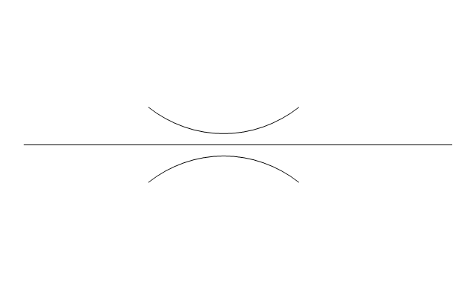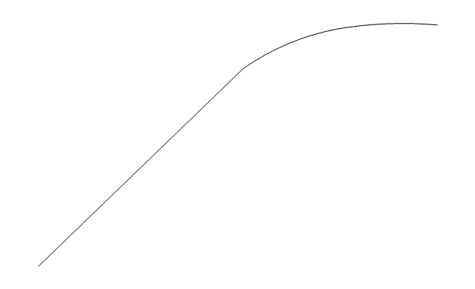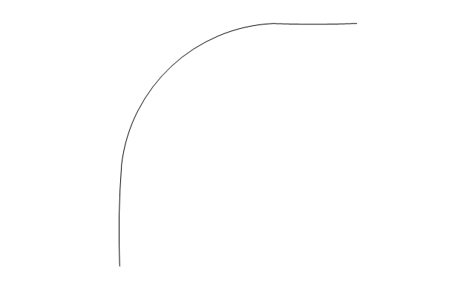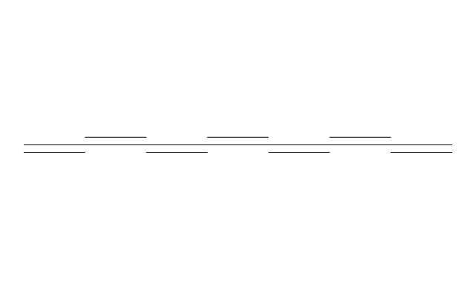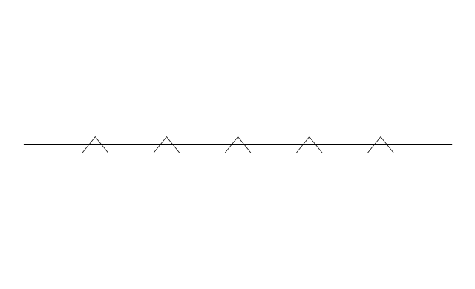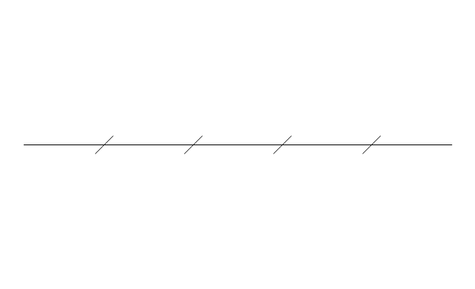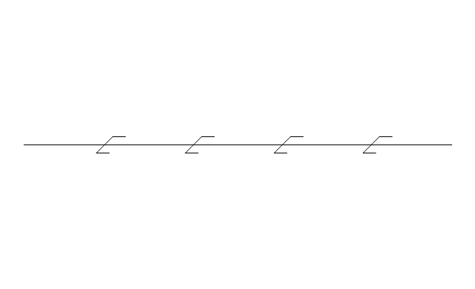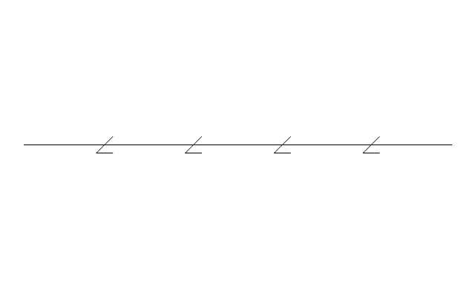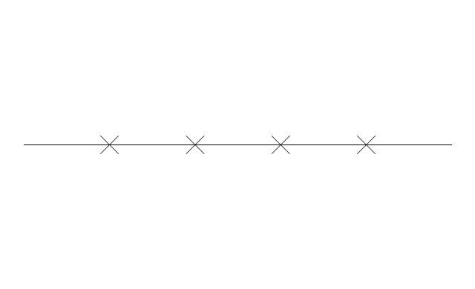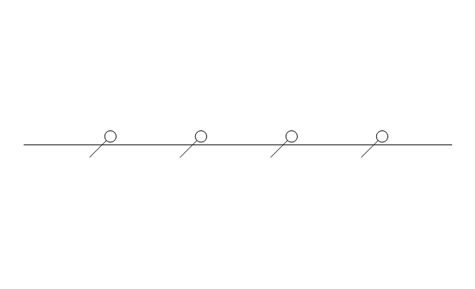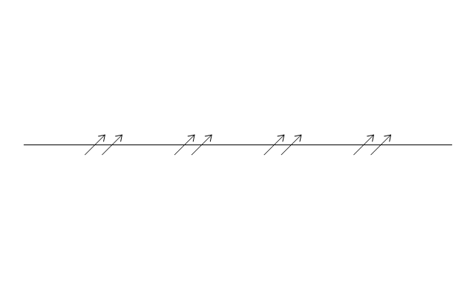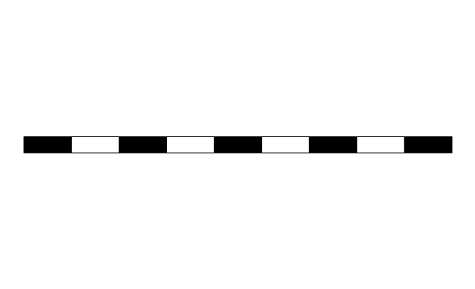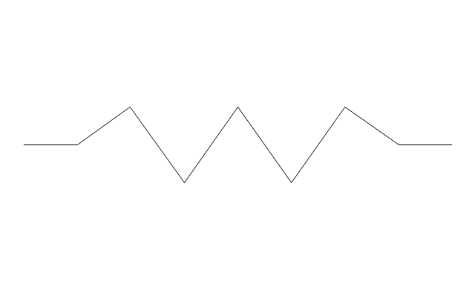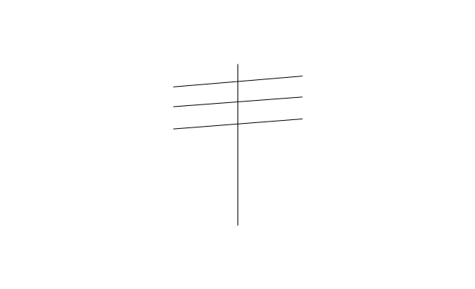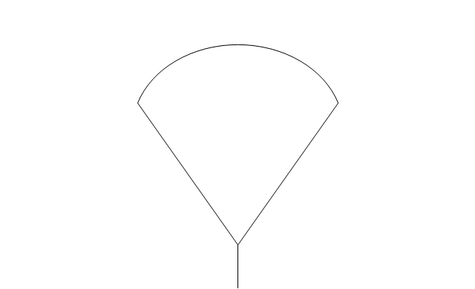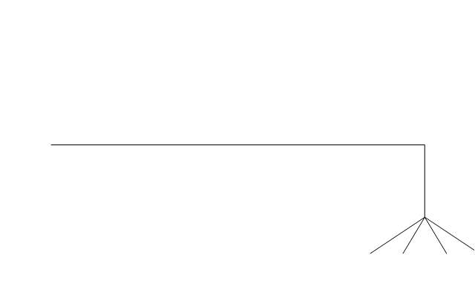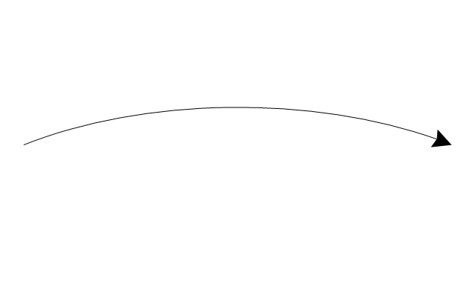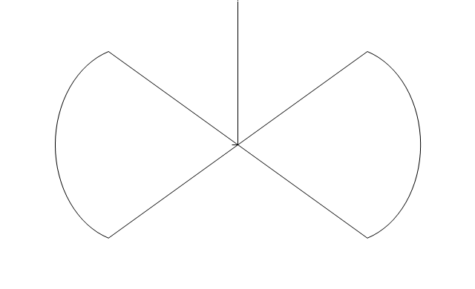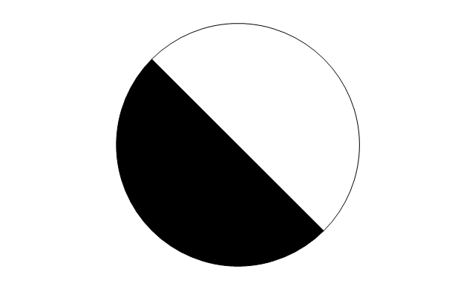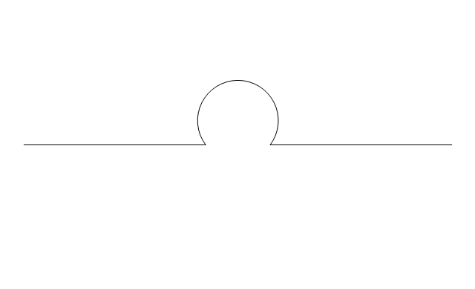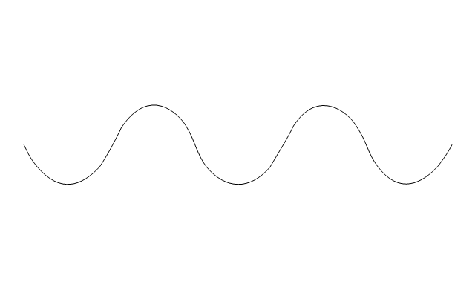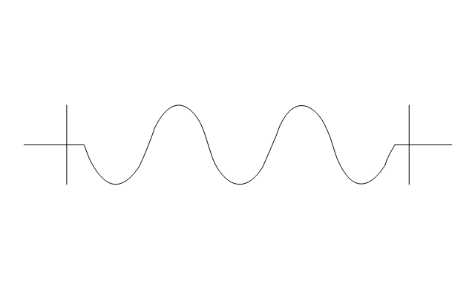 Plumbing and Piping Plans
Plumbing and Piping Plans
Plumbing and Piping Plans solution extends ConceptDraw PRO v10.2.2 software with samples, templates and libraries of pipes, plumbing, and valves design elements for developing of water and plumbing systems, and for drawing Plumbing plan, Piping plan, PVC Pipe plan, PVC Pipe furniture plan, Plumbing layout plan, Plumbing floor plan, Half pipe plans, Pipe bender plans.
The vector stencils library "Pipes 2" contains 48 symbols of pipes. Use it for drawing plumbing and piping building plans, schematic diagrams, blueprints, or technical drawings of waste water disposal systems, hot and cold water supply systems in the ConceptDraw PRO diagramming and vector drawing software extended with the Plumbing and Piping Plans solution from the Building Plans area of ConceptDraw Solution Park.
- Interior Plumbing Fitting Indication For Engineering Drawing
- Interior Design Plumbing - Design Elements | Building Drawing ...
- Building Drawing Design Element: Piping Plan | Plumbing and ...
- Electric Pipe Indication On A House Plan
- Plumbing and Piping Plans | How to Create a Residential Plumbing ...
- Interior Design Piping Plan - Design Elements | Design elements ...
- Data Flow Diagram | Pipes 2 - Vector stencils library | Pipes 2 ...
- Interior Design Piping Plan - Design Elements | Pipes 2 - Vector ...
- Schematic Diagram For Hot And Cold Water Supply
- How To Draw Plumbing Plans
- Water Piping Technical Drawing
- Engineering Symbols For Cold Water Supply Pipe Network
- Symbol Of Hot And Cold Water Supply
- Piping and Instrumentation Diagram Software | Process Flow Chart ...
- Plumbing and Piping Plans | Building Drawing Design Element ...
- Building Drawing Design Element: Piping Plan | Plumbing and ...
- Piping and Instrumentation Diagram Software | Building Drawing ...
- Double-headed Cross Functional Flowchart | Pipes 2 - Vector ...
- Pipes 2 - Vector stencils library | Pipes 1 - Vector stencils library ...
- Pipes 2 - Vector stencils library | Interior Design Piping Plan - Design ...
